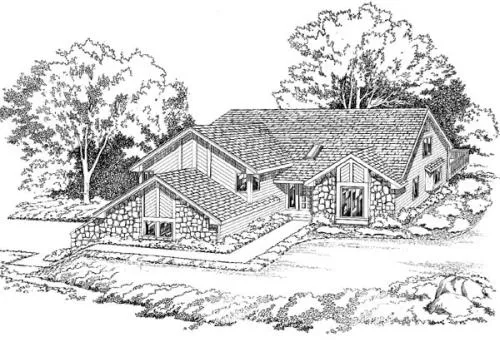Suited For Corner Lots
- 2 Stories
- 4 Beds
- 3 - 1/2 Bath
- 2 Garages
- 2890 Sq.ft
- 2 Stories
- 4 Beds
- 3 - 1/2 Bath
- 2 Garages
- 3491 Sq.ft
- 1 Stories
- 4 Beds
- 3 Bath
- 3 Garages
- 3025 Sq.ft
- 2 Stories
- 3 Beds
- 2 - 1/2 Bath
- 2 Garages
- 2346 Sq.ft
- 2 Stories
- 4 Beds
- 4 - 1/2 Bath
- 3 Garages
- 4588 Sq.ft
- Multi-level
- 3 Beds
- 2 - 1/2 Bath
- 3 Garages
- 2636 Sq.ft
- 2 Stories
- 3 Beds
- 2 - 1/2 Bath
- 3 Garages
- 2620 Sq.ft
- 2 Stories
- 5 Beds
- 5 Bath
- 3 Garages
- 4741 Sq.ft
- 1 Stories
- 3 Beds
- 2 Bath
- 2 Garages
- 1617 Sq.ft
- 1 Stories
- 4 Beds
- 3 - 1/2 Bath
- 2 Garages
- 3438 Sq.ft
- 2 Stories
- 4 Beds
- 3 - 1/2 Bath
- 2 Garages
- 3131 Sq.ft
- 2 Stories
- 3 Beds
- 2 - 1/2 Bath
- 2 Garages
- 2095 Sq.ft
- 2 Stories
- 4 Beds
- 3 Bath
- 3 Garages
- 3009 Sq.ft
- 2 Stories
- 4 Beds
- 2 - 1/2 Bath
- 2 Garages
- 3230 Sq.ft
- 2 Stories
- 4 Beds
- 3 - 1/2 Bath
- 3 Garages
- 3818 Sq.ft
- 2 Stories
- 4 Beds
- 2 - 1/2 Bath
- 2 Garages
- 2381 Sq.ft
- 2 Stories
- 4 Beds
- 3 - 1/2 Bath
- 3 Garages
- 4118 Sq.ft
- 2 Stories
- 3 Beds
- 2 - 1/2 Bath
- 3 Garages
- 2372 Sq.ft




















