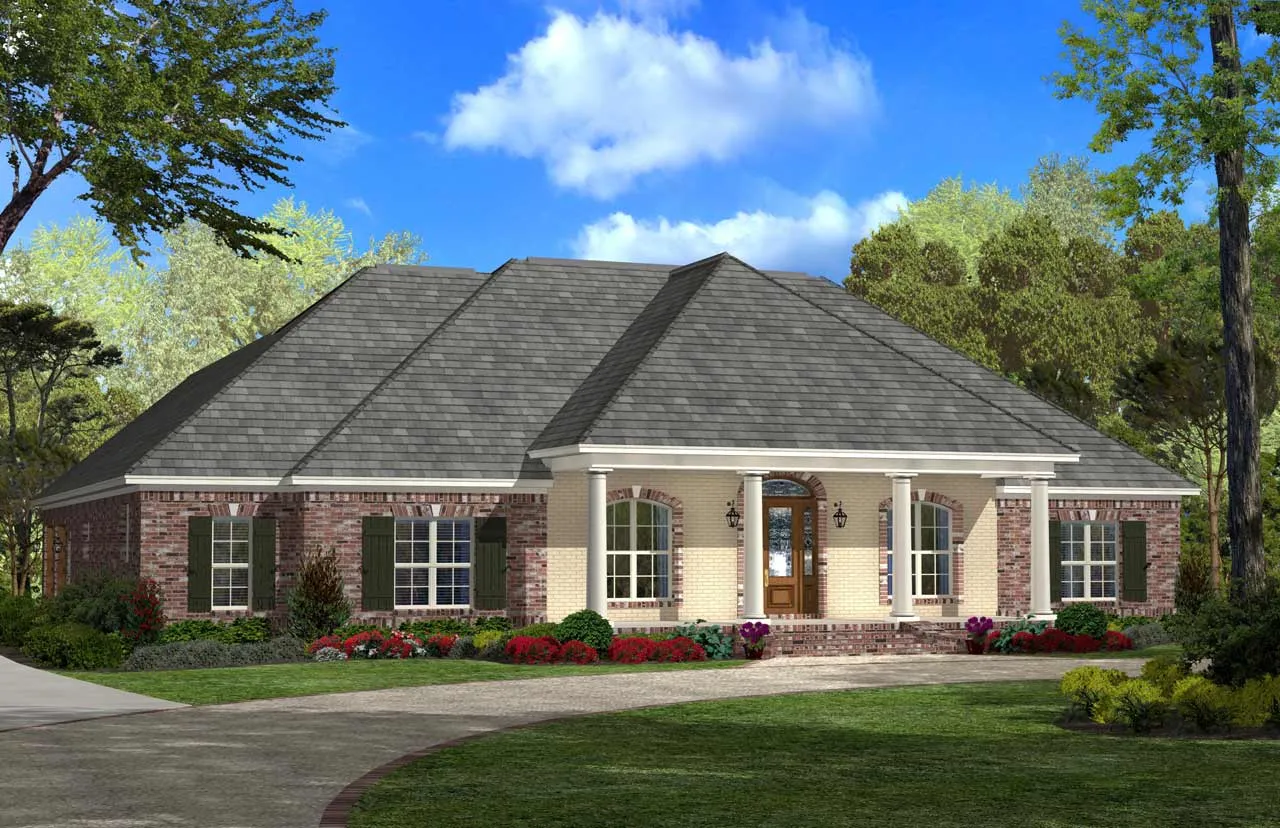Suited For Corner Lots
- 2 Stories
- 4 Beds
- 3 Bath
- 2 Garages
- 2886 Sq.ft
- 2 Stories
- 4 Beds
- 3 - 1/2 Bath
- 2 Garages
- 3678 Sq.ft
- 1 Stories
- 3 Beds
- 2 Bath
- 2 Garages
- 1769 Sq.ft
- 1 Stories
- 4 Beds
- 3 - 1/2 Bath
- 2 Garages
- 2399 Sq.ft
- 2 Stories
- 5 Beds
- 4 Bath
- 2 Garages
- 3036 Sq.ft
- 1 Stories
- 3 Beds
- 2 Bath
- 2 Garages
- 1708 Sq.ft
- 2 Stories
- 5 Beds
- 3 - 1/2 Bath
- 3 Garages
- 3410 Sq.ft
- 2 Stories
- 3 Beds
- 2 - 1/2 Bath
- 2 Garages
- 3045 Sq.ft
- 2 Stories
- 5 Beds
- 3 - 1/2 Bath
- 3 Garages
- 4235 Sq.ft
- 1 Stories
- 3 Beds
- 3 - 1/2 Bath
- 3 Garages
- 4036 Sq.ft
- 1 Stories
- 3 Beds
- 2 - 1/2 Bath
- 2 Garages
- 1800 Sq.ft
- 1 Stories
- 3 Beds
- 3 - 1/2 Bath
- 3 Garages
- 3338 Sq.ft
- 1 Stories
- 3 Beds
- 2 Bath
- 3 Garages
- 2784 Sq.ft
- 1 Stories
- 4 Beds
- 3 Bath
- 2 Garages
- 2646 Sq.ft
- 1 Stories
- 3 Beds
- 2 Bath
- 2 Garages
- 1750 Sq.ft
- 1 Stories
- 4 Beds
- 2 - 1/2 Bath
- 2 Garages
- 2506 Sq.ft
- 1 Stories
- 4 Beds
- 2 - 1/2 Bath
- 2 Garages
- 2900 Sq.ft
- 1 Stories
- 3 Beds
- 2 - 1/2 Bath
- 3 Garages
- 2707 Sq.ft




















