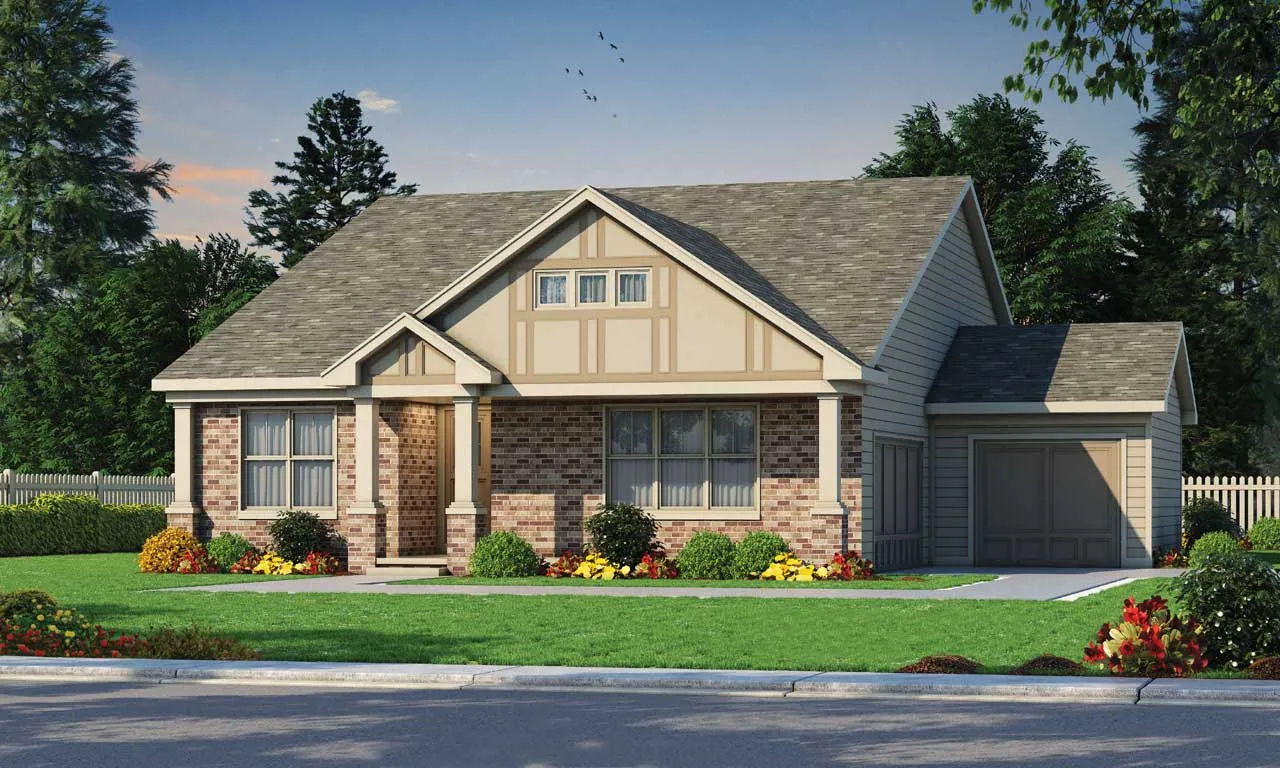Suited For Corner Lots
- 2 Stories
- 3 Beds
- 3 - 1/2 Bath
- 2 Garages
- 3074 Sq.ft
- 2 Stories
- 3 Beds
- 2 - 1/2 Bath
- 2 Garages
- 2591 Sq.ft
- 2 Stories
- 4 Beds
- 2 - 1/2 Bath
- 2 Garages
- 2729 Sq.ft
- 1 Stories
- 3 Beds
- 2 - 1/2 Bath
- 3 Garages
- 2090 Sq.ft
- 1 Stories
- 3 Beds
- 2 - 1/2 Bath
- 3 Garages
- 2100 Sq.ft
- 1 Stories
- 3 Beds
- 2 - 1/2 Bath
- 3 Garages
- 2316 Sq.ft
- 1 Stories
- 3 Beds
- 2 - 1/2 Bath
- 3 Garages
- 2300 Sq.ft
- 2 Stories
- 4 Beds
- 3 - 1/2 Bath
- 2 Garages
- 3500 Sq.ft
- 2 Stories
- 3 Beds
- 3 - 1/2 Bath
- 3 Garages
- 3565 Sq.ft
- 1 Stories
- 3 Beds
- 2 - 1/2 Bath
- 3 Garages
- 3228 Sq.ft
- 2 Stories
- 3 Beds
- 2 - 1/2 Bath
- 3 Garages
- 4043 Sq.ft
- 2 Stories
- 5 Beds
- 4 - 1/2 Bath
- 4 Garages
- 5317 Sq.ft
- 2 Stories
- 4 Beds
- 6 - 1/2 Bath
- 3 Garages
- 5444 Sq.ft
- 1 Stories
- 3 Beds
- 2 Bath
- 2 Garages
- 2500 Sq.ft
- 1 Stories
- 3 Beds
- 2 Bath
- 3 Garages
- 2140 Sq.ft
- 2 Stories
- 3 Beds
- 2 - 1/2 Bath
- 2 Garages
- 1540 Sq.ft
- 1 Stories
- 3 Beds
- 2 Bath
- 2 Garages
- 1328 Sq.ft
- 1 Stories
- 3 Beds
- 2 Bath
- 2 Garages
- 1375 Sq.ft




















