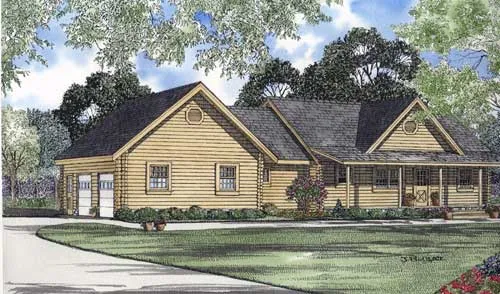Suited For Corner Lots
- 2 Stories
- 4 Beds
- 3 - 1/2 Bath
- 2 Garages
- 2309 Sq.ft
- 2 Stories
- 4 Beds
- 3 - 1/2 Bath
- 2 Garages
- 3738 Sq.ft
- 2 Stories
- 4 Beds
- 3 - 1/2 Bath
- 2 Garages
- 3382 Sq.ft
- 1 Stories
- 3 Beds
- 2 Bath
- 2 Garages
- 2151 Sq.ft
- 1 Stories
- 3 Beds
- 2 Bath
- 2 Garages
- 1616 Sq.ft
- 2 Stories
- 5 Beds
- 3 - 1/2 Bath
- 2 Garages
- 2588 Sq.ft
- 2 Stories
- 3 Beds
- 2 Bath
- 2 Garages
- 2408 Sq.ft
- 2 Stories
- 3 Beds
- 2 - 1/2 Bath
- 3 Garages
- 3284 Sq.ft
- 2 Stories
- 4 Beds
- 2 - 1/2 Bath
- 2 Garages
- 4542 Sq.ft
- 2 Stories
- 2 Beds
- 2 Bath
- 2 Garages
- 2821 Sq.ft
- 2 Stories
- 3 Beds
- 2 - 1/2 Bath
- 3378 Sq.ft
- 2 Stories
- 4 Beds
- 4 - 1/2 Bath
- 3 Garages
- 4885 Sq.ft
- 2 Stories
- 4 Beds
- 3 Bath
- 2 Garages
- 2616 Sq.ft
- 2 Stories
- 5 Beds
- 4 - 1/2 Bath
- 3 Garages
- 3384 Sq.ft
- 2 Stories
- 4 Beds
- 3 - 1/2 Bath
- 3 Garages
- 3615 Sq.ft
- 2 Stories
- 4 Beds
- 4 Bath
- 2 Garages
- 3092 Sq.ft
- 2 Stories
- 4 Beds
- 3 - 1/2 Bath
- 2 Garages
- 4362 Sq.ft
- 1 Stories
- 4 Beds
- 3 - 1/2 Bath
- 2 Garages
- 3418 Sq.ft




















