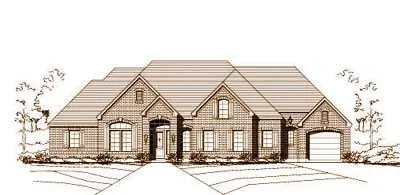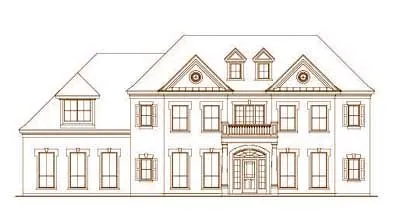Suited For Corner Lots
- 1 Stories
- 4 Beds
- 3 Bath
- 3 Garages
- 3240 Sq.ft
- 3 Stories
- 6 Beds
- 5 - 1/2 Bath
- 3 Garages
- 6369 Sq.ft
- 1 Stories
- 4 Beds
- 3 Bath
- 2 Garages
- 3255 Sq.ft
- 1 Stories
- 4 Beds
- 3 Bath
- 3 Garages
- 3220 Sq.ft
- 2 Stories
- 4 Beds
- 5 - 1/2 Bath
- 2 Garages
- 5997 Sq.ft
- 2 Stories
- 5 Beds
- 4 - 1/2 Bath
- 3 Garages
- 4751 Sq.ft
- 2 Stories
- 4 Beds
- 4 - 1/2 Bath
- 3 Garages
- 4515 Sq.ft
- 2 Stories
- 5 Beds
- 5 - 1/2 Bath
- 3 Garages
- 6170 Sq.ft
- 2 Stories
- 5 Beds
- 4 Bath
- 3 Garages
- 4559 Sq.ft
- 2 Stories
- 5 Beds
- 5 - 1/2 Bath
- 3 Garages
- 5255 Sq.ft
- 2 Stories
- 5 Beds
- 5 - 1/2 Bath
- 3 Garages
- 6622 Sq.ft
- 2 Stories
- 4 Beds
- 3 Bath
- 3 Garages
- 2678 Sq.ft
- 3 Stories
- 3 Beds
- 3 - 1/2 Bath
- 2 Garages
- 2239 Sq.ft
- 2 Stories
- 4 Beds
- 4 - 1/2 Bath
- 1 Garages
- 5598 Sq.ft
- 2 Stories
- 6 Beds
- 5 - 1/2 Bath
- 3 Garages
- 5032 Sq.ft
- 1 Stories
- 3 Beds
- 3 - 1/2 Bath
- 3 Garages
- 3377 Sq.ft
- 1 Stories
- 4 Beds
- 4 Bath
- 2 Garages
- 3780 Sq.ft
- 2 Stories
- 4 Beds
- 3 - 1/2 Bath
- 3 Garages
- 4130 Sq.ft




















