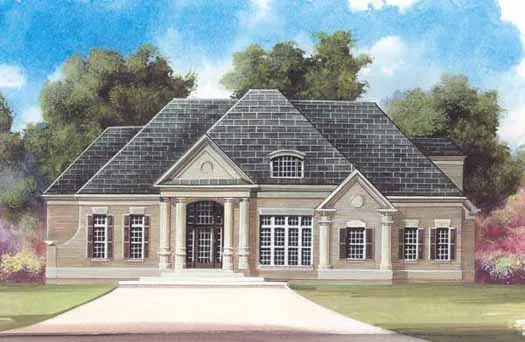Suited For Corner Lots
- 2 Stories
- 6 Beds
- 7 - 1/2 Bath
- 4 Garages
- 9765 Sq.ft
- 1 Stories
- 3 Beds
- 2 Bath
- 2 Garages
- 2000 Sq.ft
- 1 Stories
- 3 Beds
- 2 Bath
- 2 Garages
- 2280 Sq.ft
- 2 Stories
- 4 Beds
- 3 - 1/2 Bath
- 2 Garages
- 3012 Sq.ft
- 2 Stories
- 4 Beds
- 3 - 1/2 Bath
- 3 Garages
- 3119 Sq.ft
- 2 Stories
- 4 Beds
- 3 Bath
- 2 Garages
- 2585 Sq.ft
- 2 Stories
- 5 Beds
- 5 Bath
- 3 Garages
- 5240 Sq.ft
- 1 Stories
- 4 Beds
- 4 - 1/2 Bath
- 4 Garages
- 5038 Sq.ft
- 1 Stories
- 3 Beds
- 2 - 1/2 Bath
- 3 Garages
- 2720 Sq.ft
- 1 Stories
- 4 Beds
- 3 - 1/2 Bath
- 3 Garages
- 3074 Sq.ft
- 2 Stories
- 3 Beds
- 3 Bath
- 2 Garages
- 2571 Sq.ft
- 2 Stories
- 5 Beds
- 4 Bath
- 3 Garages
- 4591 Sq.ft
- 2 Stories
- 4 Beds
- 3 - 1/2 Bath
- 3 Garages
- 3284 Sq.ft
- 2 Stories
- 4 Beds
- 3 - 1/2 Bath
- 3 Garages
- 4390 Sq.ft
- 2 Stories
- 3 Beds
- 3 - 1/2 Bath
- 3 Garages
- 4093 Sq.ft
- 2 Stories
- 4 Beds
- 3 - 1/2 Bath
- 3 Garages
- 3527 Sq.ft
- 2 Stories
- 4 Beds
- 2 - 1/2 Bath
- 3 Garages
- 2773 Sq.ft
- 2 Stories
- 4 Beds
- 3 - 1/2 Bath
- 2 Garages
- 2996 Sq.ft




















