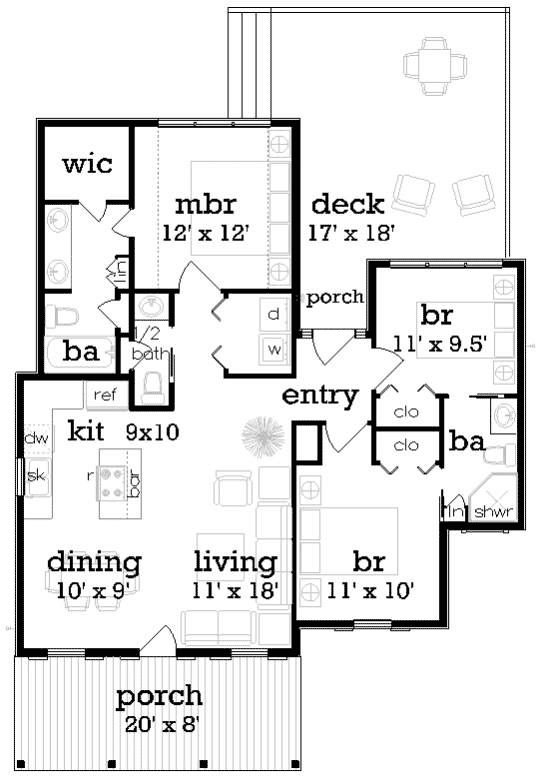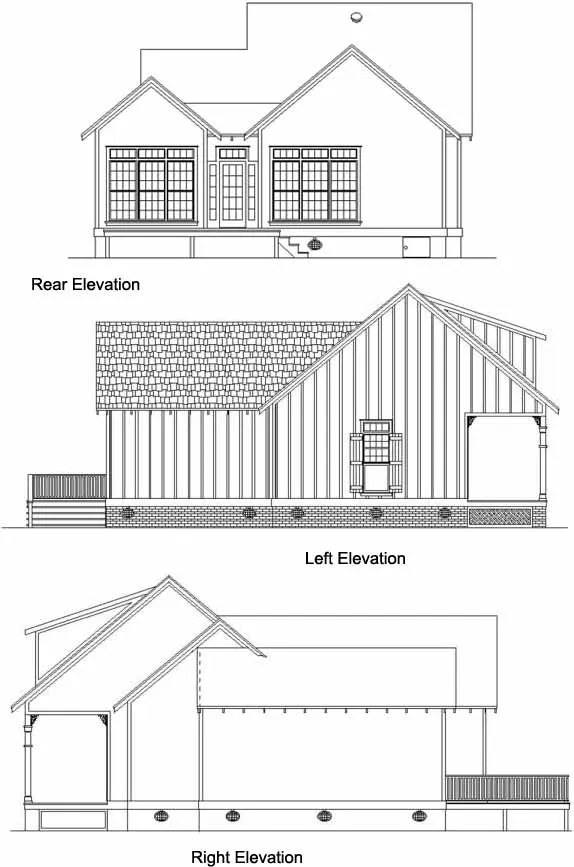House Plans > Cottage Style > Plan 30-221
All plans are copyrighted by the individual designer.
Photographs may reflect custom changes that were not included in the original design.
3 Bedroom, 2 Bath Cottage House Plan #30-221
- Sq. Ft. 1086
- Bedrooms 3
- Bathrooms 2-1/2
- Stories 1 Story
- See All Plan Specs
Floor Plans
What's included?-
Main Floor
ReverseClicking the Reverse button does not mean you are ordering your plan reversed. It is for visualization purposes only. You may reverse the plan by ordering under “Optional Add-ons”.
![Main Floor Plan: 30-221]()
Rear/Alternate Elevations
-
Rear Elevation
ReverseClicking the Reverse button does not mean you are ordering your plan reversed. It is for visualization purposes only. You may reverse the plan by ordering under “Optional Add-ons”.
![Rear Elevation Plan: 30-221]()
House Plan Highlights
This delightful 3-bedroom cottage is designed to drastically cut heating and cooling cost but without adding substantial building cost. Among the many energy saving features:- 1. Insulated doors and windows
- 2. 2x6 exterior walls with R19 insulation
- 3. Modified Roof Design to accommodate 12 R38 ceiling insulation
- 4. Positive vapor barrier to enhance comfort control
- 5. Centrally located plumbing and heating/AC for added efficiency
- 6. Small footprint to minimize land and building cost
- 7. Properly oriented, this home is designed to provide natural solar gain
- 8. New and improved framing techniques that allow previously un-insulated areas to become insulated.
- 9. All heat/AC ductwork is located within the heated area to maximize efficiency but all the ducts are hidden from view.
- This award-winning plan was recently recognized by ENERGY STAR as one of the most efficient home plans.
- The wise use of space creates a fully functional and spacious home tucked within a very compact space.
- The kitchen is full size and boasts a large floor to ceiling pantry.
- The island is constructed on casters so that it can be moved to create additional space.
- The master suite has a dressing room, full bath, large walk in closet and easy access to the utility room.
- The secondary bedrooms have large closets and private access to the bathroom.
- All bathrooms feature a spacious linen closet.
- An enlarged rear entry has a French door with sidelights that opens on to a spacious deck that is perfect for entertaining.
This floor plan is found in our Cottage house plans section
Full Specs and Features
 Total Living Area
Total Living Area
- Main floor: 1086
- Porches: 160
- Total Finished Sq. Ft.: 1086
 Beds/Baths
Beds/Baths
- Bedrooms: 3
- Full Baths: 2
- Half Baths: 1
 Levels
Levels
- 1 story
Dimension
- Width: 36' 0"
- Depth: 46' 0"
- Height: 22' 0"
Roof slope
- 10:12 (primary)
- 4:12 (secondary)
Walls (exterior)
- 2"x6"
Ceiling heights
- 9' (Main)
Foundation Options
- Crawlspace Standard With Plan
- Slab $175
How Much Will It Cost To Build?
"Need content here about cost to build est."
Buy My Cost To Build EstimateModify This Plan
"Need Content here about modifying your plan"
Customize This PlanHouse Plan Features
Reviews
How Much Will It Cost To Build?
Wondering what it’ll actually cost to bring your dream home to life? Get a clear, customized estimate based on your chosen plan and location.
Buy My Cost To Build EstimateModify This Plan
Need changes to the layout or features? Our team can modify any plan to match your vision.
Customize This Plan












