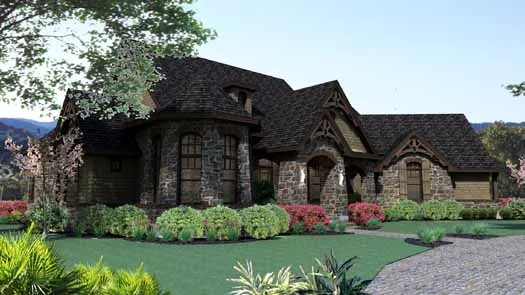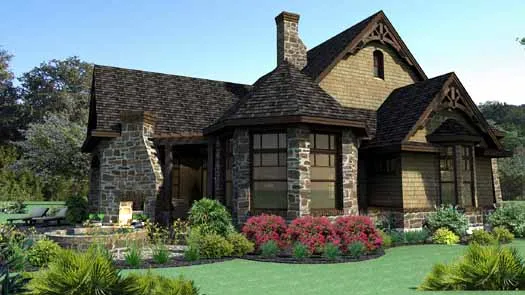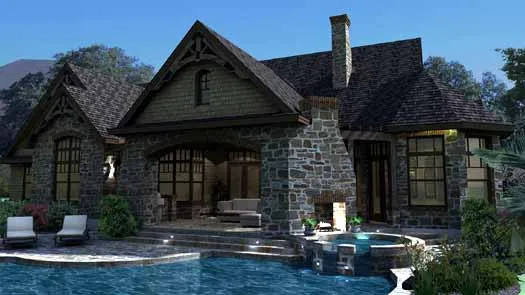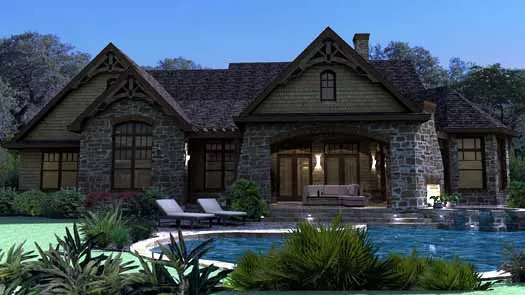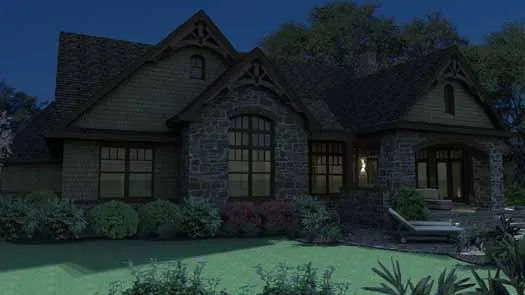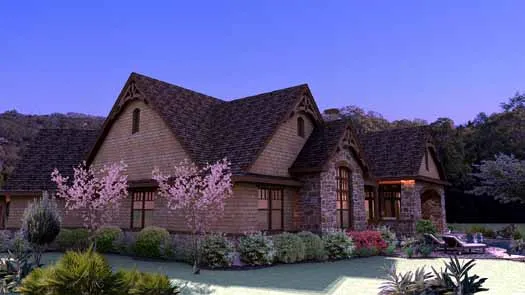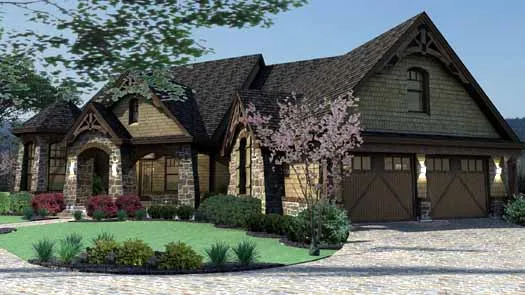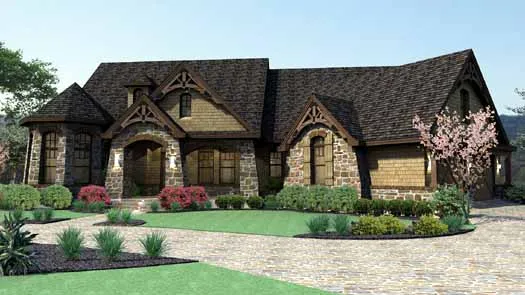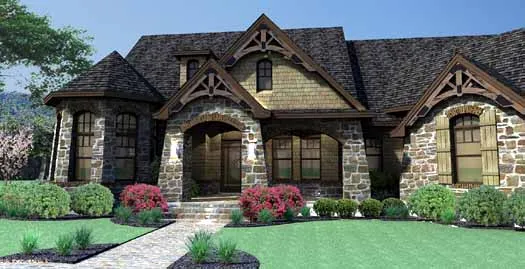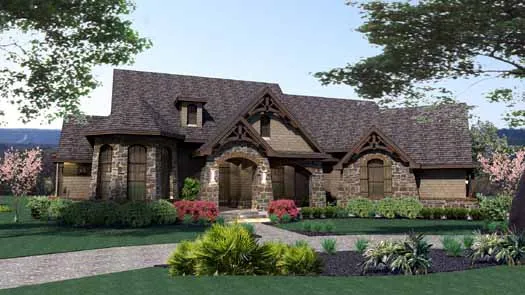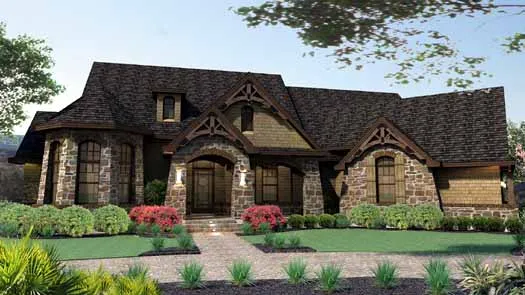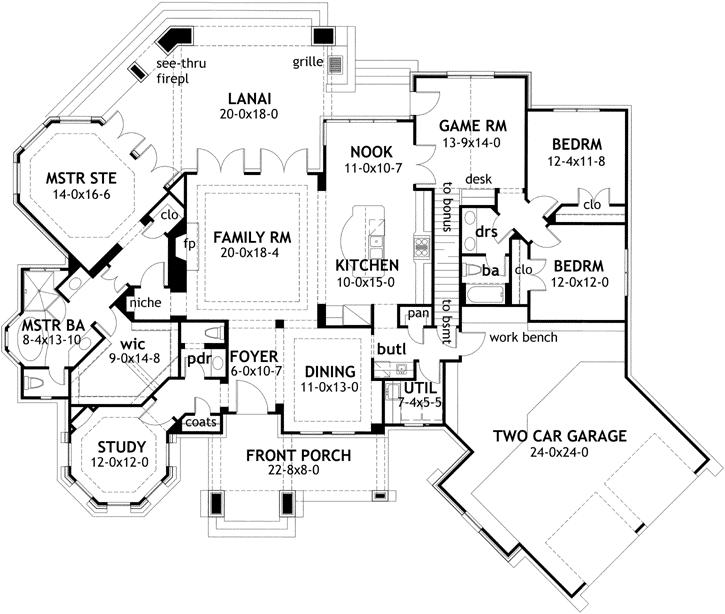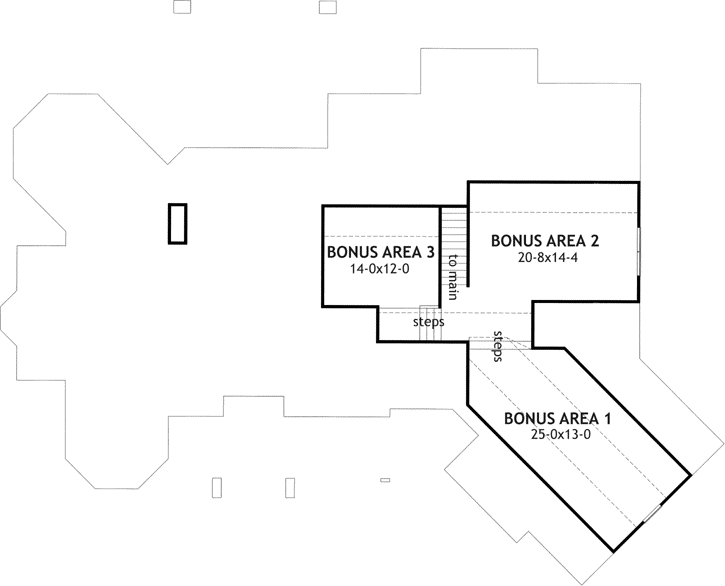House Plans > Craftsman Style > Plan 61-103
All plans are copyrighted by the individual designer.
Photographs may reflect custom changes that were not included in the original design.
4 Bedroom, 2 Bath Craftsman House Plan #61-103
- Sq. Ft. 2595
- Bedrooms 4
- Bathrooms 2-1/2
- Stories 1 Story
- Garages 2
- See All Plan Specs
Floor Plans
What's included?-
Main Floor
ReverseClicking the Reverse button does not mean you are ordering your plan reversed. It is for visualization purposes only. You may reverse the plan by ordering under “Optional Add-ons”.
![Main Floor Plan: 61-103]()
-
Bonus Floor
ReverseClicking the Reverse button does not mean you are ordering your plan reversed. It is for visualization purposes only. You may reverse the plan by ordering under “Optional Add-ons”.
![Bonus Floor Plan: 61-103]()
House Plan Highlights
- Eye-catching exterior rustic design with natural stone and timber beams
- Oversized garage with generous work space and plenty of room for golf carts, gardening tools, sports equipment, and all of your other stuff
- Private master wing includes luxury bath, huge walk in closet and double sets of French doors opening to the covered patio / lanai
- Striking octagon study with adjacent powder room is perfect for the work from home family member
- Split bedrooms for maximum privacy, perfect for families with older children or multi-generation families.
- Ooohh la-la unfinished bonus areas upstairs – Man cave – Media room – Kid’s hideaway – Craft room – Meditation retreat - Storage for holiday decorations – Endless possibilities!
- Formal dining room is perfect for grandma’s antique sideboard and buffet – adjacent is a handy Butler’s Pantry for staging those special holiday events throughout the year.
- A dream kitchen with a huge eating bar, pantry, and casual breakfast nook, overlooks the spacious family / great room.
- Opposite wing of this stunning rustic beauty includes two bedrooms that share a bath and accesses a game room.
- Endless possibilities for the game room – possible in-law private quarters – pool room – exercise or dance studio – kids sleep over room – just imagine what you can do with that room!
- And finally, the lanai. Some call it a terrace or patio but what a fabulous year-round gathering area! Outdoor kitchen grill, see through fireplace, access to Game Room, Family Room and Master Suite.
- Now really, isn’t this house the ultimate?
- Our exclusive 3d Intelligent House Plan model is available for an instant download with the purchase of the PDF plan package.
This floor plan is found in our Craftsman house plans section
Full Specs and Features
 Total Living Area
Total Living Area
- Main floor: 2595
- Basement: 2595
- Bonus: 750
- Porches: 567
- Total Finished Sq. Ft.: 2595
 Beds/Baths
Beds/Baths
- Bedrooms: 4
- Full Baths: 2
- Half Baths: 1
 Garage
Garage
- Garage: 776
- Garage Stalls: 2
 Levels
Levels
- 1 story
Dimension
- Width: 91' 3"
- Depth: 73' 10"
- Height: 30' 2"
Roof slope
- 12:12 (primary)
- 6:12 (secondary)
Walls (exterior)
- 2"x4"
Ceiling heights
- 10' (Main)
9' (Upper)
Foundation Options
- Basement $395
- Walk-out basement $395
- Crawlspace $200
- Slab Standard With Plan
Frequently Asked Questions About This Plan
-
Can you show what this plan would look like without the basement or bonus rooms. That would be taking out the stairs. Would you bump the kitchen in that area, and make the pantry bigger? Please advise. thanks
The Bonus room can simple be omitted during construction. It will not have an effect on the appearance since these spaces are under the main roof. The plan is already available with a slab or crawl space foundation at an extra charge. The foundation will also not affect the current appearance.
-
Do you have a rear elevation drawing for this plan? Thanks, Doreen
Yes. There are multiple view of the rear of this design that you can view by clicking the "View Photos" button located just below the front image.
How Much Will It Cost To Build?
"Need content here about cost to build est."
Buy My Cost To Build EstimateModify This Plan
"Need Content here about modifying your plan"
Customize This PlanHouse Plan Features
Reviews
How Much Will It Cost To Build?
Wondering what it’ll actually cost to bring your dream home to life? Get a clear, customized estimate based on your chosen plan and location.
Buy My Cost To Build EstimateModify This Plan
Need changes to the layout or features? Our team can modify any plan to match your vision.
Customize This Plan
