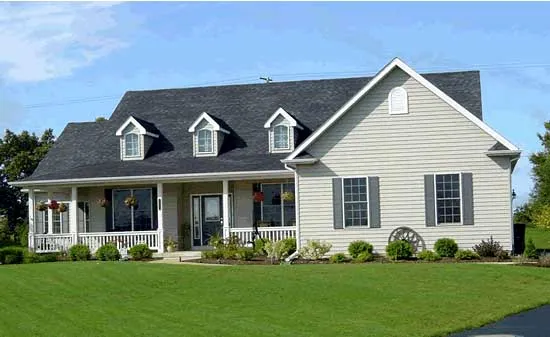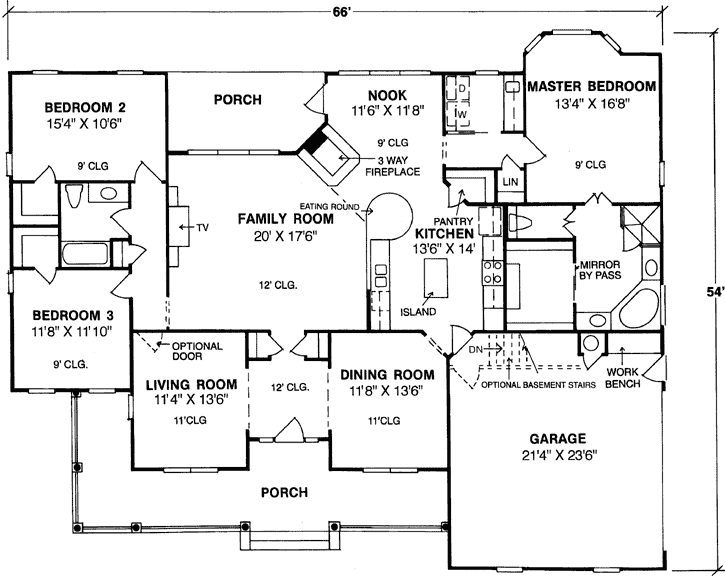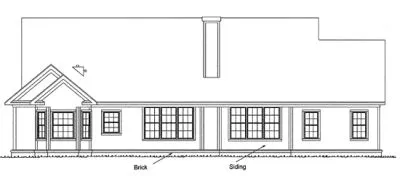House Plans > Country Style > Plan 11-135
All plans are copyrighted by the individual designer.
Photographs may reflect custom changes that were not included in the original design.
3 Bedroom, 2 Bath Country House Plan #11-135
- Sq. Ft. 2126
- Bedrooms 3
- Full Baths 2
- Stories 1 Story
- Garages 2
- See All Plan Specs
Floor Plans
What's included?-
Main Floor
ReverseClicking the Reverse button does not mean you are ordering your plan reversed. It is for visualization purposes only. You may reverse the plan by ordering under “Optional Add-ons”.
![Main Floor Plan: 11-135]()
Rear/Alternate Elevations
-
Rear Elevation
ReverseClicking the Reverse button does not mean you are ordering your plan reversed. It is for visualization purposes only. You may reverse the plan by ordering under “Optional Add-ons”.
![Rear Elevation Plan: 11-135]()
House Plan Highlights
Full Specs and Features
 Total Living Area
Total Living Area
- Main floor: 2126
- Porches: 428
- Total Finished Sq. Ft.: 2126
 Beds/Baths
Beds/Baths
- Bedrooms: 3
- Full Baths: 2
 Garage
Garage
- Garage: 528
- Garage Stalls: 2
 Levels
Levels
- 1 story
Dimension
- Width: 66' 0"
- Depth: 54' 0"
- Height: 24' 0"
Walls (exterior)
- 2"x4"
Ceiling heights
- 9' (Main)
Foundation Options
- Basement $195
- Crawlspace $195
- Slab Standard With Plan
Frequently Asked Questions About This Plan
-
Hello, I would like to know how you would add a powder room near the garage area to this pan and how much sq ft it would add. Thank you.
A powder room could be added in the garage where the optional basement stairs are shown (assuming you are planning to build on a slab or a crawlspace. That would only added around 25 to 30 sq. ft.
How Much Will It Cost To Build?
"Need content here about cost to build est."
Buy My Cost To Build EstimateModify This Plan
"Need Content here about modifying your plan"
Customize This PlanHouse Plan Features
Reviews
How Much Will It Cost To Build?
Wondering what it’ll actually cost to bring your dream home to life? Get a clear, customized estimate based on your chosen plan and location.
Buy My Cost To Build EstimateModify This Plan
Need changes to the layout or features? Our team can modify any plan to match your vision.
Customize This Plan













