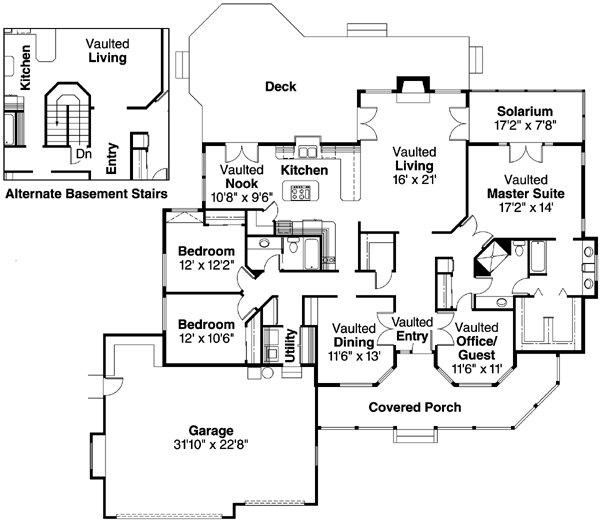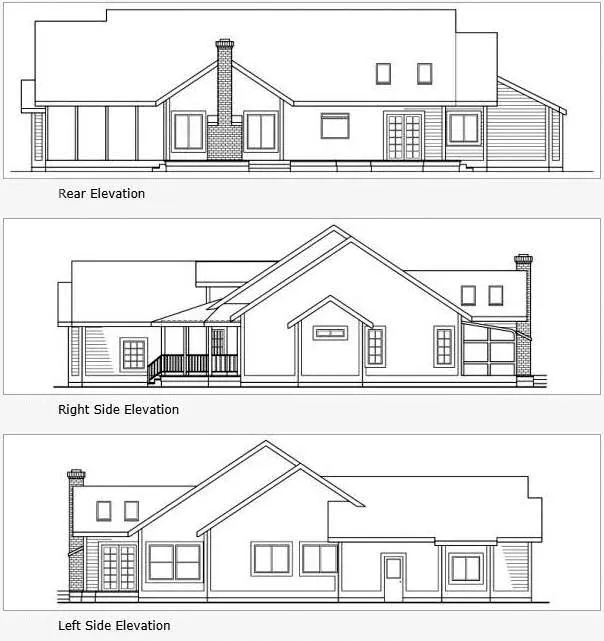House Plans > Country Style > Plan 17-189
All plans are copyrighted by the individual designer.
Photographs may reflect custom changes that were not included in the original design.
4 Bedroom, 2 Bath Country House Plan #17-189
- Sq. Ft. 2299
- Bedrooms 4
- Full Baths 2
- Stories 1 Story
- Garages 3
- See All Plan Specs
Floor Plans
What's included?-
Main Floor
ReverseClicking the Reverse button does not mean you are ordering your plan reversed. It is for visualization purposes only. You may reverse the plan by ordering under “Optional Add-ons”.
![Main Floor Plan: 17-189]()
Rear/Alternate Elevations
-
Rear Elevation
ReverseClicking the Reverse button does not mean you are ordering your plan reversed. It is for visualization purposes only. You may reverse the plan by ordering under “Optional Add-ons”.
![Rear Elevation Plan: 17-189]()
House Plan Highlights
Covered porch wraps around dining room entry officeguest suite in this country home plan. Kitchen open to vaulted nook and living room with fireplace. Luxurious master suite has dual walk-in closet direct solarium access.Gabled dormers and a railed porch give a country flavor to this design. This single-story family home could be adapted for wheelchair accessibility without much trouble.Family living centers around a living room with a fireplace. French doors open onto a deck at the left and a solarium on the right and more light streams in through windows that flank the fireplace. A lofty vaulted ceiling makes this bright space feel larger than it is.The kitchen is spacious enough for multiple cooks to work without bumping elbows. An eating bar and work island add to the already ample counter space and a walk-in pantry provides plenty of storage for canned goods and staple foods. The counter closest to the dining room is outfitted with a built-in food warmer.Potted plants will thrive in the richly illuminated eating nook. It has skylights windows on one side and French doors on another.Bay windows expand the front-facing rooms. The dining room has a built-in hutch. The other room could be a home office guest room den or studio. Both have vaulted ceilings and feature overhead dormers.A dual-compartment bathroom serves the master suite and the guest room. Shower toilet and a sink are in the outer section while the private inner section contains the tub two basins and a huge walk-in closet. Another two-part bathroom serves the two secondary bedrooms.Laundry facilities are tucked in a pass-through space that connects the house to a three-car garage with room for storage and a workbench.This floor plan is found in our Country house plans section
Full Specs and Features
 Total Living Area
Total Living Area
- Main floor: 2299
- Bonus: 140
- Total Finished Sq. Ft.: 2299
 Beds/Baths
Beds/Baths
- Bedrooms: 4
- Full Baths: 2
 Garage
Garage
- Garage: 780
- Garage Stalls: 3
 Levels
Levels
- 1 story
Dimension
- Width: 77' 0"
- Depth: 67' 0"
- Height: 23' 10"
Roof slope
- 6:12 (primary)
Walls (exterior)
- 2"x6"
Ceiling heights
- 9' (Main)
Foundation Options
- Basement $540
- Crawlspace Standard With Plan
- Slab $415
How Much Will It Cost To Build?
"Need content here about cost to build est."
Buy My Cost To Build EstimateModify This Plan
"Need Content here about modifying your plan"
Customize This PlanHouse Plan Features
Reviews
How Much Will It Cost To Build?
Wondering what it’ll actually cost to bring your dream home to life? Get a clear, customized estimate based on your chosen plan and location.
Buy My Cost To Build EstimateModify This Plan
Need changes to the layout or features? Our team can modify any plan to match your vision.
Customize This Plan












