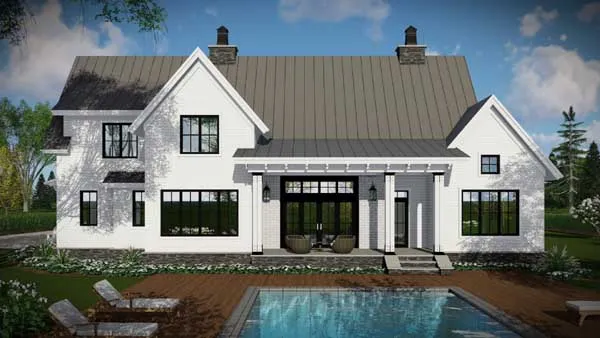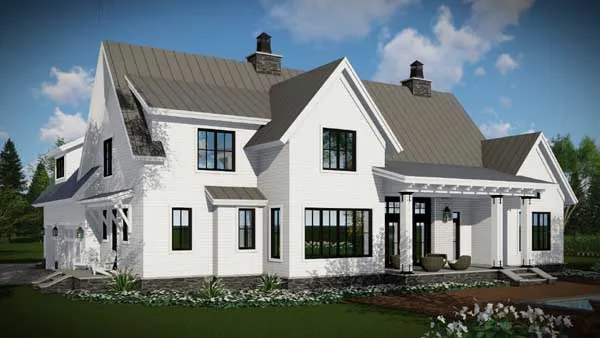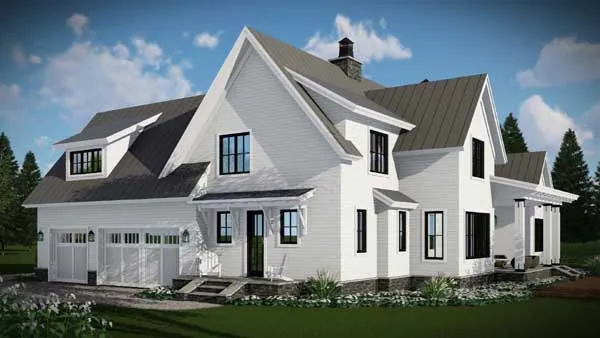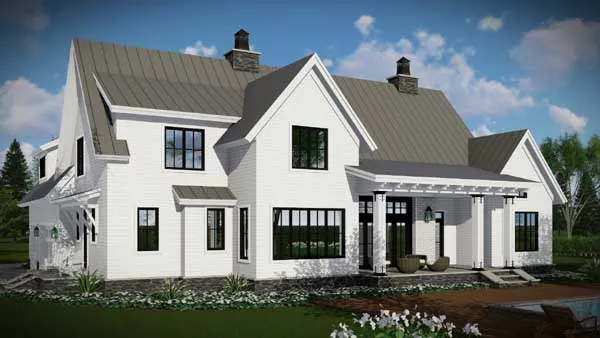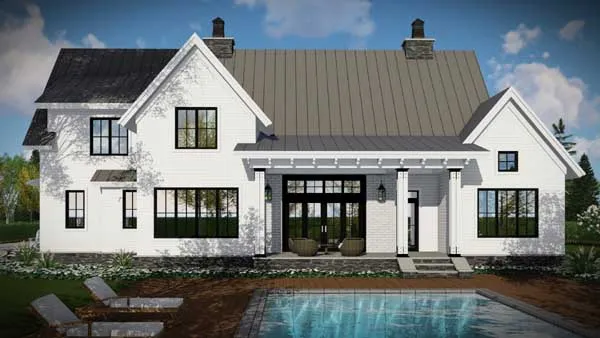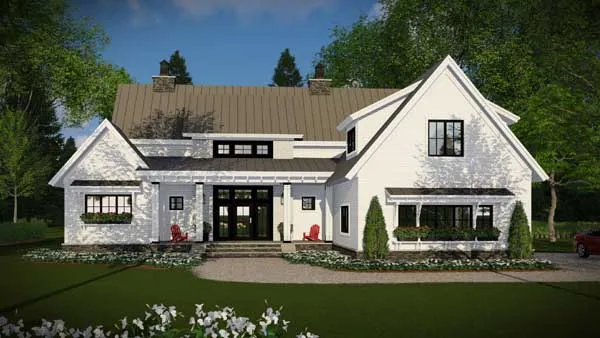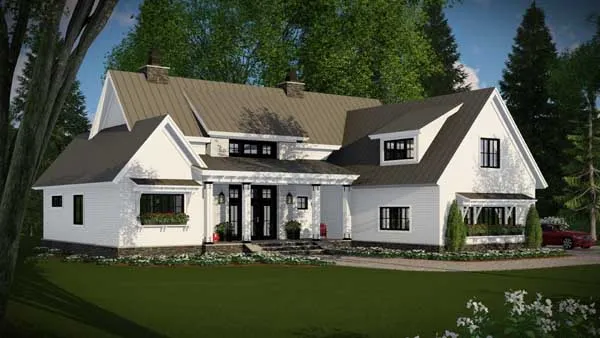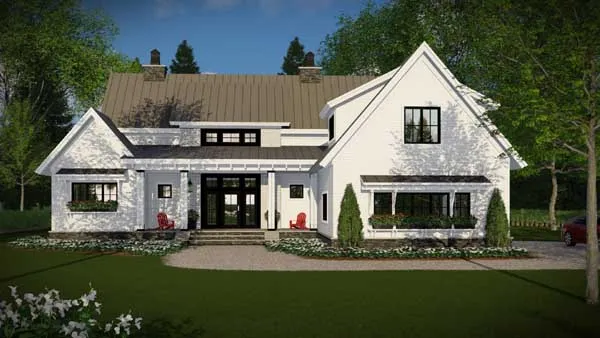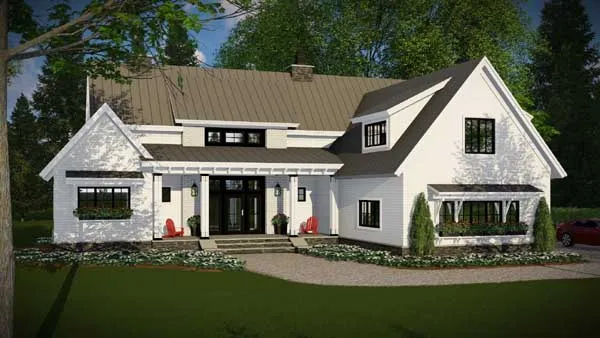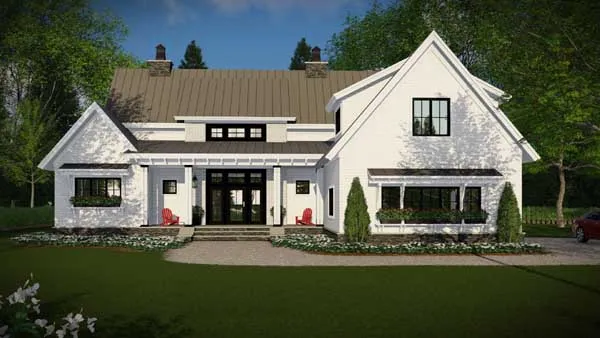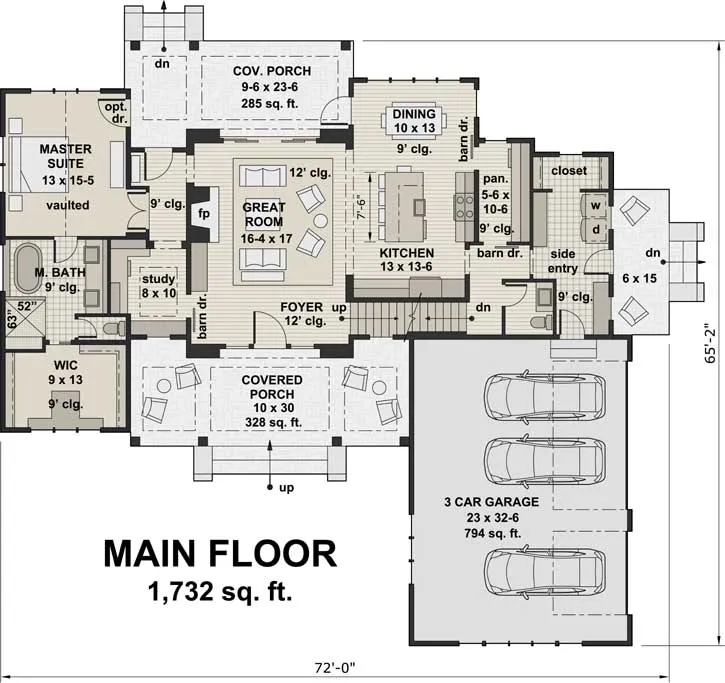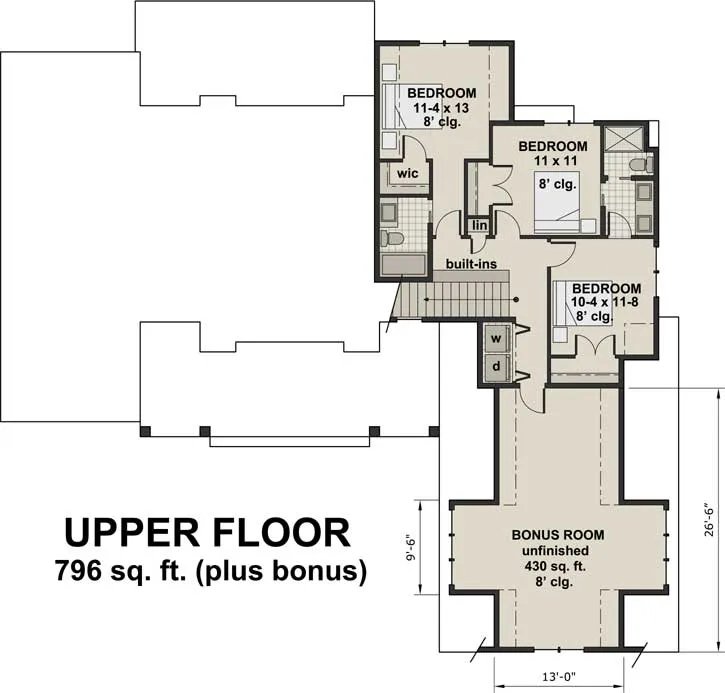House Plans > Modern Farmhouse Style > Plan 38-520
All plans are copyrighted by the individual designer.
Photographs may reflect custom changes that were not included in the original design.
4 Bedroom, 2 Bath Modern Farmhouse House Plan #38-520
- Sq. Ft. 2528
- Bedrooms 4
- Bathrooms 2-1/2
- Stories 2 Stories
- Garages 3
- See All Plan Specs
Floor Plans
What's included?-
Main Floor
ReverseClicking the Reverse button does not mean you are ordering your plan reversed. It is for visualization purposes only. You may reverse the plan by ordering under “Optional Add-ons”.
![Main Floor Plan: 38-520]()
-
Upper/Second Floor
ReverseClicking the Reverse button does not mean you are ordering your plan reversed. It is for visualization purposes only. You may reverse the plan by ordering under “Optional Add-ons”.
![Upper/Second Floor Plan: 38-520]()
House Plan Highlights
- You’ve found another one of our great ‘Modern Farmhouses’ with lots of hot features!
- Of course, the roomy front and back covered porches are a winner but look inside where you’ll find laundry facilities both up and downstairs AND barn doors called out too!
- There are no formal spaces to clean and that makes this an efficient space user floor plan.
- Master suite is vaulted and situated on the main floor with a bedroom-sized walk-in closet – Yea! And, the master bath has dual sinks, a free-standing tub, and a huge shower with a bench.
- An office / study is located right inside the entry foyer which is a real plus if you have a home-based business and receive customers…and did you see the barn door?!
- The generous great room opens completely with total sight-lines to the dining area and Kitchen.
- Kitchen has an island with eating bar, and we’d be willing to bet that’s a farm sink on that island!
- Two more barn doors encase the fabulous walk-through (not walk-in) pantry.
- Upstairs are three more secondary bedrooms (and a laundry). Two of the bedrooms share a Jack and Jill bath.
- An unfinished future bonus room over the garage could corral those kids nicely as their recreation room.
This floor plan is found in our Modern Farmhouse house plans section
Full Specs and Features
 Total Living Area
Total Living Area
- Main floor: 1732
- Upper floor: 796
- Basement: 1732
- Bonus: 430
- Porches: 328
- Total Finished Sq. Ft.: 2528
 Beds/Baths
Beds/Baths
- Bedrooms: 4
- Full Baths: 2
- Half Baths: 1
 Garage
Garage
- Garage: 794
- Garage Stalls: 3
 Levels
Levels
- 2 stories
Dimension
- Width: 72' 0"
- Depth: 65' 2"
- Height: 32' 0"
Roof slope
- 14:12 (primary)
Walls (exterior)
- 2"x6"
Ceiling heights
- 9' (Main)
9' (Upper)
Exterior Finish
- Siding
Foundation Options
- Basement $400
- Daylight basement $400
- Walk-out basement $400
- Crawlspace Standard With Plan
- Slab $400
Frequently Asked Questions About This Plan
-
I am wanting a slab foundation with this plan. Is that an option?
Yes, the slab version is available for an additional $400.00
How Much Will It Cost To Build?
"Need content here about cost to build est."
Buy My Cost To Build EstimateModify This Plan
"Need Content here about modifying your plan"
Customize This PlanHouse Plan Features
Reviews
How Much Will It Cost To Build?
Wondering what it’ll actually cost to bring your dream home to life? Get a clear, customized estimate based on your chosen plan and location.
Buy My Cost To Build EstimateModify This Plan
Need changes to the layout or features? Our team can modify any plan to match your vision.
Customize This Plan
