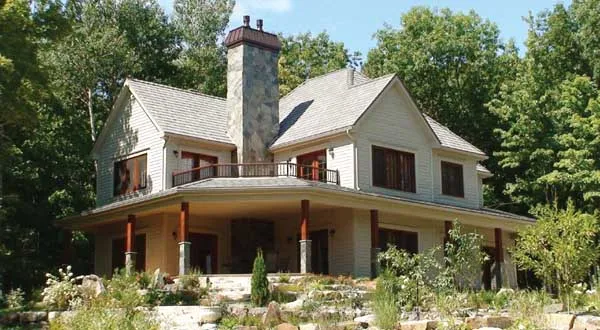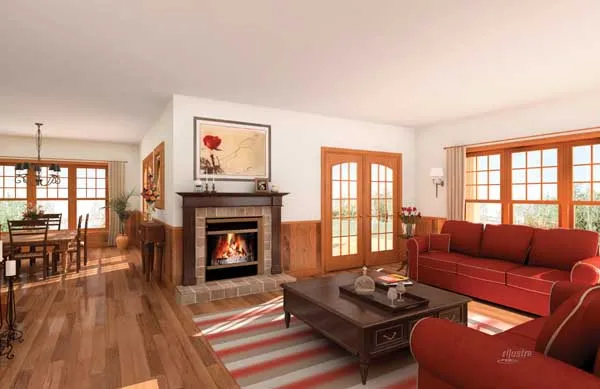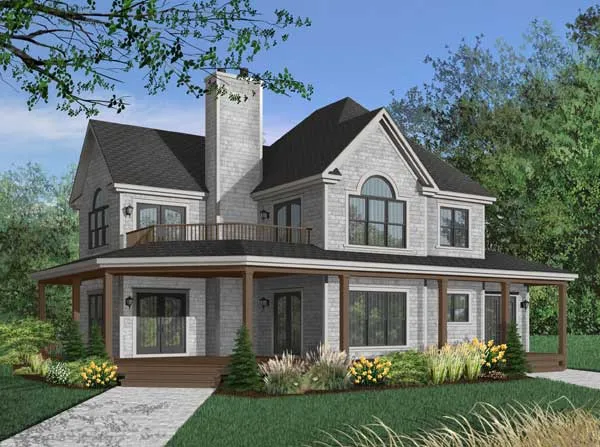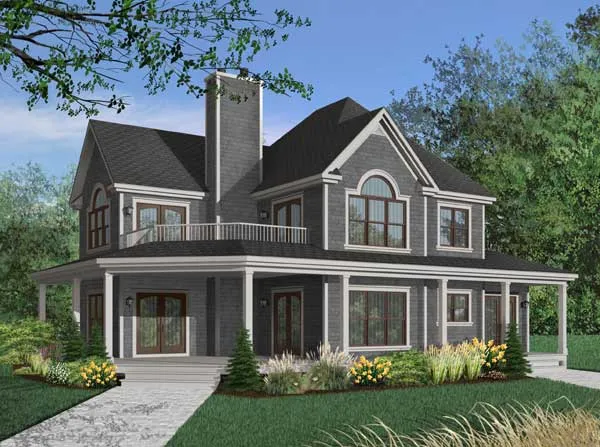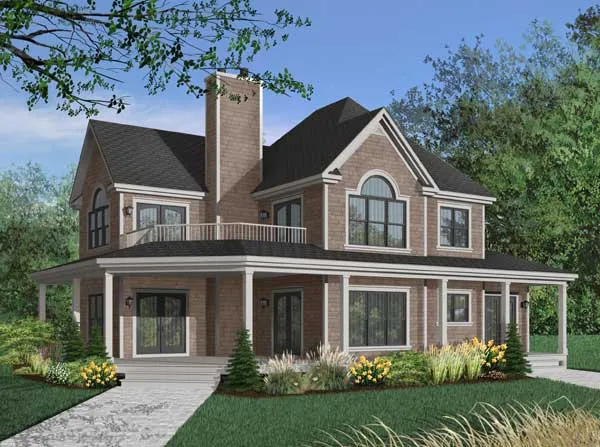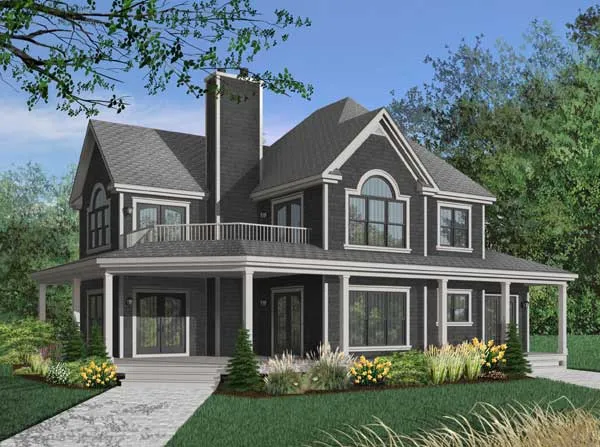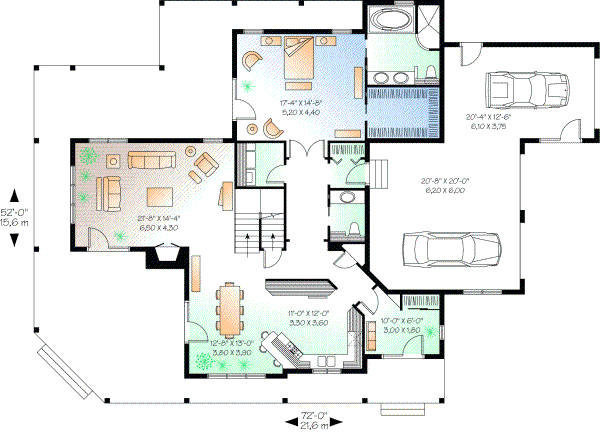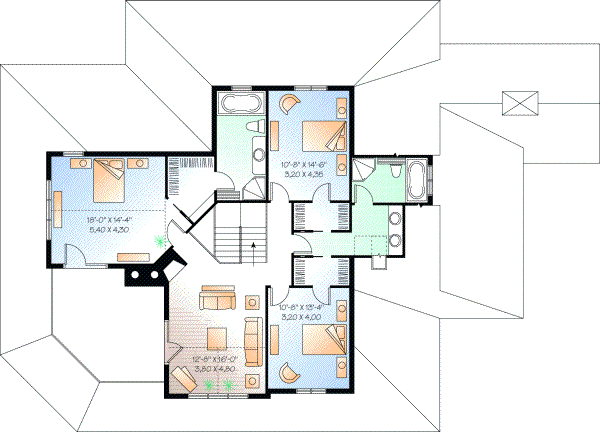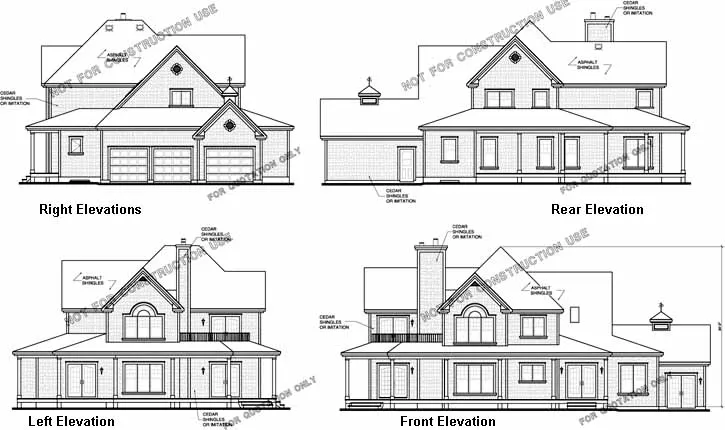House Plans > Country Style > Plan 5-705
All plans are copyrighted by the individual designer.
Photographs may reflect custom changes that were not included in the original design.
Design Comments
Master bedroom: 17 feet 4 inches X 14 feet 8 inches, ceiling: 9 feet
En-suite bathroom : 10 feet X 10 feet, ceiling: 9 feet
Walk-in closet: 10 feet X 7 feet, ceiling: 9 feet
"This designer does not include electrical layouts with their designs."
"Allow up to 15 business days for delivery."
4 Bedroom, 3 Bath Country House Plan #5-705
- Sq. Ft. 2992
- Bedrooms 4
- Bathrooms 3-1/2
- Stories 2 Stories
- Garages 3
- See All Plan Specs
Floor Plans
What's included?-
Main Floor
ReverseClicking the Reverse button does not mean you are ordering your plan reversed. It is for visualization purposes only. You may reverse the plan by ordering under “Optional Add-ons”.
![Main Floor Plan: 5-705]()
-
Upper/Second Floor
ReverseClicking the Reverse button does not mean you are ordering your plan reversed. It is for visualization purposes only. You may reverse the plan by ordering under “Optional Add-ons”.
![Upper/Second Floor Plan: 5-705]()
Rear/Alternate Elevations
-
Rear Elevation
ReverseClicking the Reverse button does not mean you are ordering your plan reversed. It is for visualization purposes only. You may reverse the plan by ordering under “Optional Add-ons”.
![Rear Elevation Plan: 5-705]()
House Plan Highlights
ul liThe newest trend is the multi-generational family home. This floor plan has it all!li liThe heart-warming exterior bursts with charm.li li Wouldnt we all love to have a wrap around porch like this home to enjoy outdoor activities year-roundli li No wasted formal space in this home! li liA generous casual dining area offers plenty of room for the holiday gatherings. li liTwo master suites one on each floor offer privacy and peace for Nana and Papa as well as the younger generation.li li Extra bedrooms and a second family gathering space upstairs have access to a large deck perfect for star gazing.li ulThe curb appeal of this model is so popular that we have a number of related models with alternate floor plans and sizes. One of them is sure to please. Take a look at a hrefcountry-style2326-sq-ft-home-2-story-3-bedroom-2-bath-house-plans-plan5-1037.html5-1037a a hrefcountry-style2687-sq-ft-home-2-story-3-bedroom-2-bath-house-plans-plan5-861.html5-861a a hrefcountry-style2350-sq-ft-home-2-story-3-bedroom-2-bath-house-plans-plan5-401.html5-401a a hrefcountry-style2687-sq-ft-home-2-story-3-bedroom-2-bath-house-plans-plan5-862.html5-862a and a hrefcountry-style2350-sq-ft-home-2-story-3-bedroom-2-bath-house-plans-plan5-400.html5-400aThis floor plan is found in our Country house plans section
Full Specs and Features
 Total Living Area
Total Living Area
- Main floor: 1654
- Upper floor: 1338
- Basement: 1654
- Total Finished Sq. Ft.: 2992
 Beds/Baths
Beds/Baths
- Bedrooms: 4
- Full Baths: 3
- Half Baths: 1
 Garage
Garage
- Garage: 721
- Garage Stalls: 3
 Levels
Levels
- 2 stories
Dimension
- Width: 72' 0"
- Depth: 52' 0"
- Height: 34' 4"
Walls (exterior)
- 2"x6"
Ceiling heights
- 9' (Main)
8' (Upper)
Foundation Options
- Basement Standard With Plan
- Crawlspace $395
- Slab $395
Frequently Asked Questions About This Plan
-
Hi, I was wondering if there are any more pictures available for this house. Thank you, Shawna.
The only photograph that we had is the one currently in the photo gallery. Click the "View Photos" button under the front view to see it.
-
could this plan be changed to have only one floor with a high roof line?
It could but it would drastically change the appearance of this house plan. I suggest that you look in the single level section of the website.
-
About the basement.. is it included with the total square footage of the house or would it be another 1564 sq ft? Also the garage to, would it be another 731 sq ft or is it included? Thanks.
Neither the basement nor the garage square footage is included in the total.
-
What are the dimensions of the master closet and bathroom?
Master bedroom: 17 feet 4 inches X 14 feet 8 inches, ceiling: 9 feet En-suite bathroom : 10 feet X 10 feet, ceiling: 9 feet Walk-in closet: 10 feet X 7 feet, ceiling: 9 feet
How Much Will It Cost To Build?
"Need content here about cost to build est."
Buy My Cost To Build EstimateModify This Plan
"Need Content here about modifying your plan"
Customize This PlanHouse Plan Features
Reviews
How Much Will It Cost To Build?
Wondering what it’ll actually cost to bring your dream home to life? Get a clear, customized estimate based on your chosen plan and location.
Buy My Cost To Build EstimateModify This Plan
Need changes to the layout or features? Our team can modify any plan to match your vision.
Customize This Plan
