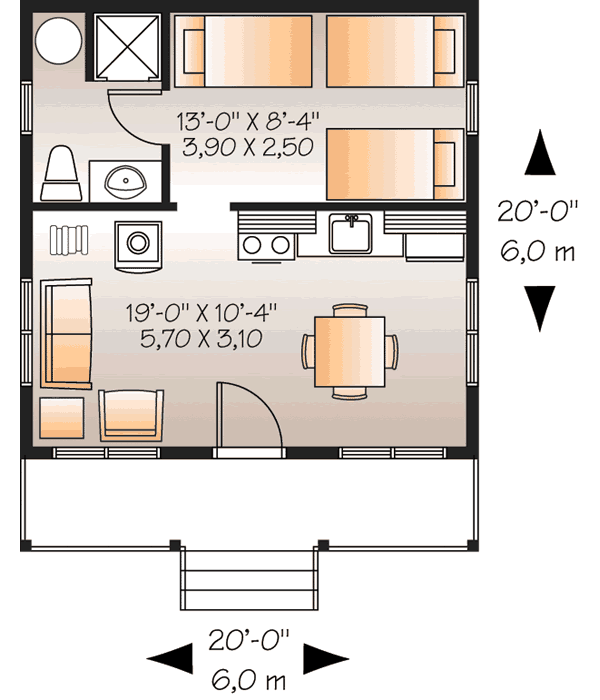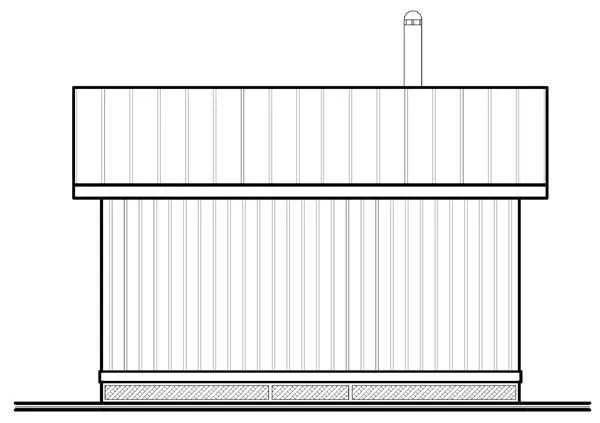House Plans > Country Style > Plan 5-894
All plans are copyrighted by the individual designer.
Photographs may reflect custom changes that were not included in the original design.
Design Comments
In order to respect the building code and also meet the multiple needs of our customers, you will have two (2) versions of the cottage design included in your plan.
A first version will include an uninsulated and unheated version for seasonal use only (3 seasons). The walls are 2 '' x 4 '', the floor joists are 2 '' x 8 '' and the rafters are 2 '' x 8 '' for the roof.
The second version is an isolated and heated version for permanent occupation (4 seasons). For this one the walls are 2 '' x 6 '', the floor joists are 2 '' x 10 '' and the roof is designed with roof trusses.
Both versions are provided on screw piles to ensure stability. However we can design other types of foundation for this plan to better suit your needs if necessary. You need simply contact us for details.
"This designer does not include electrical layouts with their designs."
"Allow up to 15 business days for delivery."
1 Bedroom, 1 Bath Country House Plan #5-894
- Sq. Ft. 400
- Bedrooms 1
- Full Baths 1
- Stories 1 Story
- See All Plan Specs
Floor Plans
What's included?-
Main Floor
ReverseClicking the Reverse button does not mean you are ordering your plan reversed. It is for visualization purposes only. You may reverse the plan by ordering under “Optional Add-ons”.
![Main Floor Plan: 5-894]()
Rear/Alternate Elevations
-
Rear Elevation
ReverseClicking the Reverse button does not mean you are ordering your plan reversed. It is for visualization purposes only. You may reverse the plan by ordering under “Optional Add-ons”.
![Rear Elevation Plan: 5-894]()
House Plan Highlights
1st level Activity area including kitchenette table area and a few chairs and also a space for a wood stove. Rest area including shower simple beds and bunk beds.This floor plan is found in our Country house plans section
Full Specs and Features
 Total Living Area
Total Living Area
- Main floor: 400
- Total Finished Sq. Ft.: 400
 Beds/Baths
Beds/Baths
- Bedrooms: 1
- Full Baths: 1
 Levels
Levels
- 1 story
Dimension
- Width: 20' 0"
- Depth: 20' 0"
- Height: 14' 1"
Walls (exterior)
- 2"x4"2"x6"
Ceiling heights
- 8' (Main)
Foundation Options
- Crawlspace $395
- Slab $395
- Monolithic Standard With Plan
How Much Will It Cost To Build?
"Need content here about cost to build est."
Buy My Cost To Build EstimateModify This Plan
"Need Content here about modifying your plan"
Customize This PlanHouse Plan Features
Reviews
How Much Will It Cost To Build?
Wondering what it’ll actually cost to bring your dream home to life? Get a clear, customized estimate based on your chosen plan and location.
Buy My Cost To Build EstimateModify This Plan
Need changes to the layout or features? Our team can modify any plan to match your vision.
Customize This Plan












