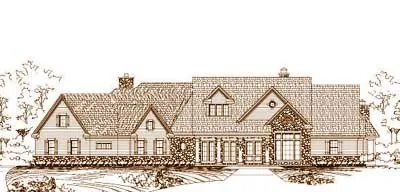Country House Plans
When you think of a country-style home, what do you picture? It’s probably something spacious with natural elements like wood and stone, like a farmhouse or a craftsman. If so, then you’re on the right track — but there are many more elements that make a country home “country.”
Country homes are unique because of their wide-ranging style, always able to capture the essence of quintessential America. There’s simply no designated set of rules; instead, it encompasses a lot of popular styles, like a farmhouse, colonial, craftsman, and cottage.
Read More- 2 Stories
- 4 Beds
- 4 - 1/2 Bath
- 3 Garages
- 3749 Sq.ft
- 2 Stories
- 4 Beds
- 3 Bath
- 2 Garages
- 2912 Sq.ft
- 2 Stories
- 3 Beds
- 2 - 1/2 Bath
- 3 Garages
- 3814 Sq.ft
- 2 Stories
- 3 Beds
- 3 Bath
- 4 Garages
- 3602 Sq.ft
- 2 Stories
- 4 Beds
- 3 - 1/2 Bath
- 3 Garages
- 3519 Sq.ft
- 2 Stories
- 4 Beds
- 4 Bath
- 3695 Sq.ft
- 1 Stories
- 3 Beds
- 2 - 1/2 Bath
- 2 Garages
- 2834 Sq.ft
- 2 Stories
- 5 Beds
- 6 - 1/2 Bath
- 4 Garages
- 5509 Sq.ft
- 1 Stories
- 3 Beds
- 3 - 1/2 Bath
- 3 Garages
- 3719 Sq.ft
- 2 Stories
- 4 Beds
- 4 - 1/2 Bath
- 3 Garages
- 5025 Sq.ft
- 2 Stories
- 3 Beds
- 2 - 1/2 Bath
- 2 Garages
- 2166 Sq.ft
- 2 Stories
- 3 Beds
- 2 - 1/2 Bath
- 2 Garages
- 2057 Sq.ft
- 2 Stories
- 3 Beds
- 2 - 1/2 Bath
- 2 Garages
- 2020 Sq.ft
- 1 Stories
- 3 Beds
- 1 Bath
- 1 Garages
- 1360 Sq.ft
- 2 Stories
- 2 Beds
- 2 Bath
- 1 Garages
- 1417 Sq.ft
- 2 Stories
- 3 Beds
- 2 - 1/2 Bath
- 1 Garages
- 1702 Sq.ft
- 2 Stories
- 4 Beds
- 2 - 1/2 Bath
- 2 Garages
- 2529 Sq.ft
- 2 Stories
- 4 Beds
- 2 - 1/2 Bath
- 2 Garages
- 2560 Sq.ft
What Is A Country Home?
Historically, country homes were located in rural areas on large lots of land. They were not necessarily farmhouses, which tended to livestock and crops, but instead intended to serve as spacious homes for large families in the countryside. They aspire to be warm and inviting, with mix-matched elements and a hint of rustic and primitive components.
The exact history of the country home varies, but early colonists likely took familiar features from their homes in England when building homes in the New World. But in present England, a country home refers to large, lavish mansions that are specifically reserved for the most affluent and elite families.
By the mid-1900s in America, a country home was a vacation house, which was typically used by businessmen who worked in the city and had a second house out in the country. These houses aren’t always country-style but are instead a nickname when referring to a vacation home.
That means that this style of the home depends on the geographical location — but since the country style is popular in homes throughout the United States, it’s common to emulate the interior design in all types of homes. To do so, all you have to do is follow the key elements of the country style.
Key Elements of the Country Style
When it comes to country homes, there are two things to keep in mind:
- The homes are usually located in the countryside or on a large lot of land, and
- The actual style is a lot about finishes and interior design
However, that’s not to say that there aren’t distinct exterior features. Country homes will have similar styles to other artisan homes, paying close attention to natural elements and extra detail. But when it comes to the style, what truly makes a home country is what’s on the inside.
Interior
The interior is the highlight of the country style home. Inside, it’s all about the accessories, comfort, and charm. This can be done through pastels, bright colors, and unique design elements like vintage items and stenciling.
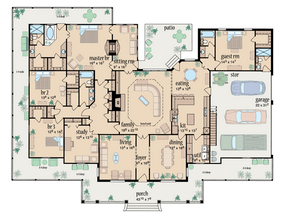
In country-style homes, you’ll also find essential features like:
- Fireplaces
- Wood-burning stoves
- Apron-front sink
- Sunrooms and mudrooms
- Spacious family rooms
- Attached garages
- Walk-in pantries
As aforementioned, there’s not a designated set of rules when it comes to decorating this style. Country homes encompass so many elements of other fashions, mainly focusing on being a warm and inviting space by incorporating great rooms and open kitchens without the separation of a wall.
Exterior
Country homes are usually one or two stories with at least three bedrooms. Almost always, there’s a garage and porch or deck area. This style might vary in appearance, but you can almost always find these key features:
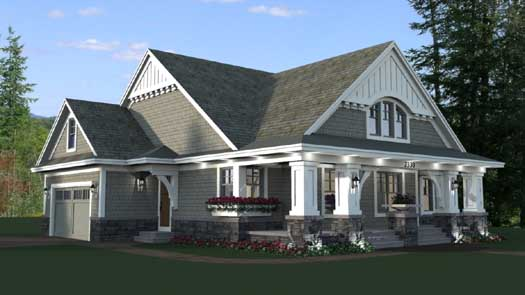
- Natural elements like wood and stone
- Lots of trim around the windows and doors
- Unique finishes
- Dormer windows
- Gabled roofs
- Porches, decks, or patios
- Shutters
Styles of the Country House
An excellent example of the country home’s elements can be taken from farmhouses, craftsmen, and cottages. Like a craftsman, you’ll find a warm, classic style, embracing natural textures like wood and stone with a family-friendly layout. And similar to a farmhouse or cottage, you might also notice vintage furniture with lots of quirky design elements full of color.
Style #1: Farmhouse
Farmhouses were originally intended for country life. They were the perfect home for rural areas for farmers with large families.
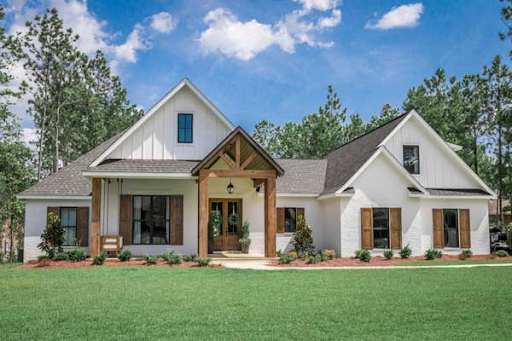
Like some country style homes, farmhouses are typically two stories high with a designated mudroom and wraparound porches. These homes also have a lot of natural elements, like wood and stone. The interior style resembles the country style with colors, vintage furniture, and plenty of space.
Style #2: Craftsman
Craftsmen are beautiful houses because of their specific attention to detail. With covered porches, strong entry columns, and plenty of natural elements, there’s no surprise that the craftsman is one of the most popular style homes in America.
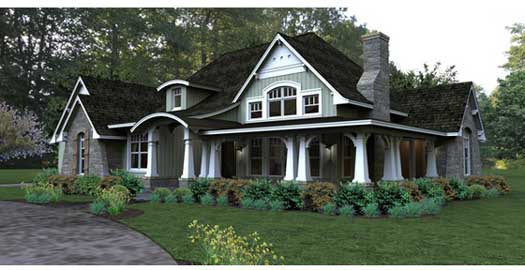
Similar to country homes, the craftsman is all about natural elements and grand spaces. Country design goes well on the interior of a craftsman, matching the country or farmhouse exterior designs.
Style #3: Cottage
Cottages are historically rural-type homes that are primarily constructed from natural elements like wood and stone. Sometimes called bungalows, cottages are usually one or two stories with dormer windows. These smaller homes highlight landscaping and gardens.
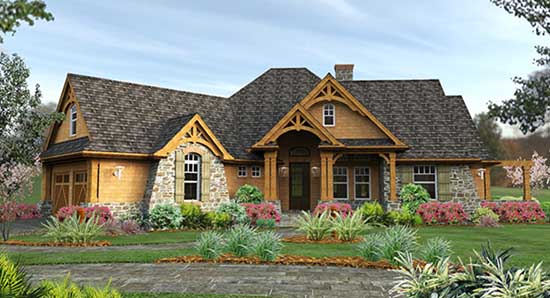
Like the original country home, cottages are typically based on their location. Most often found in mountain areas or nearby lakes, cottage homes are popular, quaint vacation homes.
Is The Country Style Right For You?
The country-style encompasses a lot of other architectural elements while still maintaining key features like natural wood and stone and colorful design features. So, if you have an eye for colors, vintage accessories, and mix-and-matching features from popular styles like the farmhouse, craftsman, and cottage, then you would love the country style.
These expansive, slightly open floor plans are ideal for growing families that require extra space without feeling disconnected. The large outdoor areas make for a great party space or a casual dinner with family and friends.
Find the Perfect Country Home
When searching for the perfect country home, you can select from layouts that have your favorite features. You can browse floorplans with your ideal square footage, bedrooms, garage bays, and also choose to add on any extra features so it’s completely personalized to you and your family.
With new plans added daily, begin searching today to find your perfect country home!









