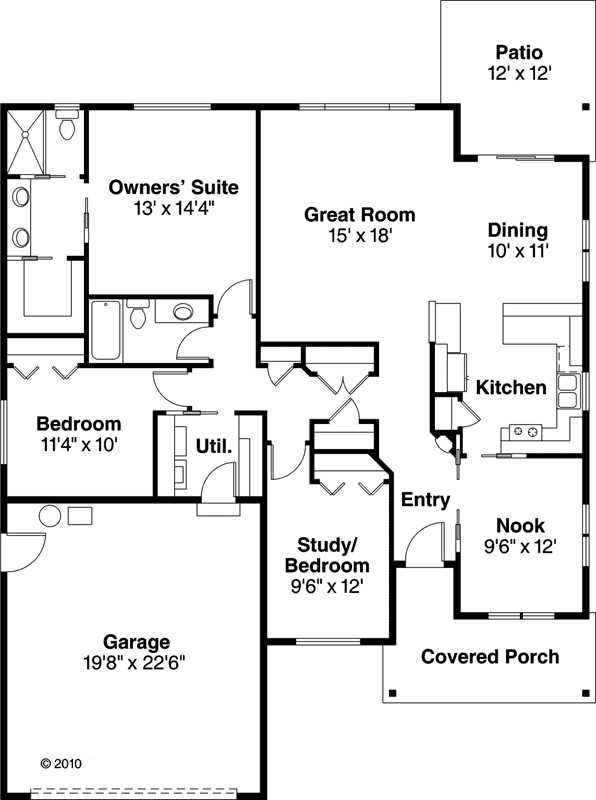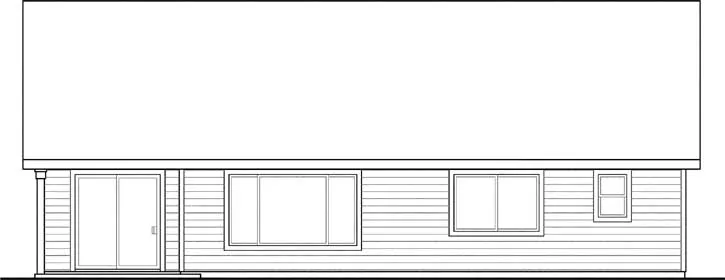House Plans > Craftsman Style > Plan 17-865
All plans are copyrighted by the individual designer.
Photographs may reflect custom changes that were not included in the original design.
2 Bedroom, 0 Bath Craftsman House Plan #17-865
- Sq. Ft. 1608
- Bedrooms 2
- Stories 1 Story
- Garages 2
- See All Plan Specs
Floor Plans
What's included?-
Main Floor
ReverseClicking the Reverse button does not mean you are ordering your plan reversed. It is for visualization purposes only. You may reverse the plan by ordering under “Optional Add-ons”.
![Main Floor Plan: 17-865]()
Rear/Alternate Elevations
-
Rear Elevation
ReverseClicking the Reverse button does not mean you are ordering your plan reversed. It is for visualization purposes only. You may reverse the plan by ordering under “Optional Add-ons”.
![Rear Elevation Plan: 17-865]()
House Plan Highlights
An expansive great room and linked gathering areas give a surprising sense of spaciousness to this compact Craftsman-style home. Measuring in at slightly more than 1600 square feet this design makes an ideal starter home for young families. Being a single level home it is equally well-suited to empty nesters who wish to age in place while downsizing their maintenance responsibilities. Craftsman accents include the iconic gridded window uppers a matching door and three low-profile front-facing gables. The porch is easily large enough for a relaxing porch swing or other outdoor furniture. From the entry vestibule you can proceed directly ahead into the great room or hang a right into the richly windowed nook. A sliding door offers separation between the nook and kitchen when desired. Counters wrap around four sides of the kitchen which is open to the dining area across a peninsular counter with a raised eating bar. Natural light washes into the dining room through a set of Craftsman windows on the right as well as the wide sliding glass doors at the rear. These offer access to a partially covered patio. The left side of the dining room is entirely open to the great room where more light spills in through wide windows that fill most of the rear wall. Closets for coats general storage and linen line the hallway leading to the bedrooms and a pass-through utility room with garage access. The owners' suite boasts a two-section bathroom and a walk-in closet.This floor plan is found in our Craftsman house plans section
Full Specs and Features
 Total Living Area
Total Living Area
- Main floor: 1608
- Porches: 150
- Total Finished Sq. Ft.: 1608
 Beds/Baths
Beds/Baths
- Bedrooms: 2
- Half Baths: 1
 Garage
Garage
- Garage: 470
- Garage Stalls: 2
 Levels
Levels
- 1 story
Dimension
- Width: 45' 8"
- Depth: 54' 0"
- Height: 19' 7"
Roof slope
- 6:12 (primary)
Walls (exterior)
- 2"x6"
Ceiling heights
- 8' (Main)
Foundation Options
- Basement $460
- Crawlspace Standard With Plan
- Slab $350
How Much Will It Cost To Build?
"Need content here about cost to build est."
Buy My Cost To Build EstimateModify This Plan
"Need Content here about modifying your plan"
Customize This PlanHouse Plan Features
Reviews
How Much Will It Cost To Build?
Wondering what it’ll actually cost to bring your dream home to life? Get a clear, customized estimate based on your chosen plan and location.
Buy My Cost To Build EstimateModify This Plan
Need changes to the layout or features? Our team can modify any plan to match your vision.
Customize This Plan












