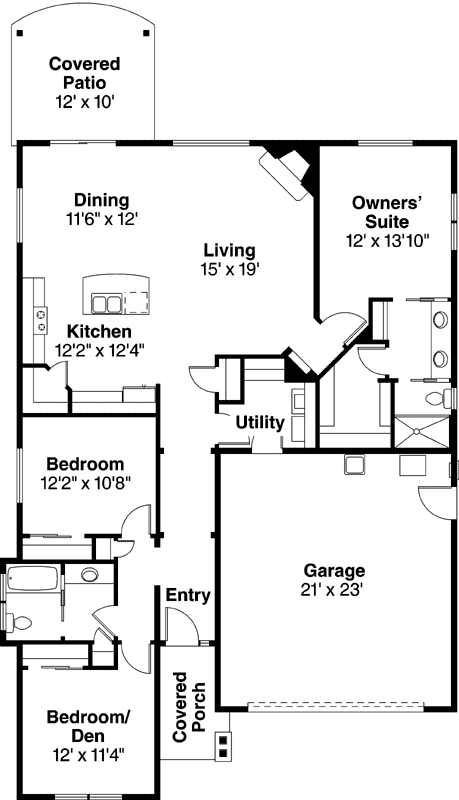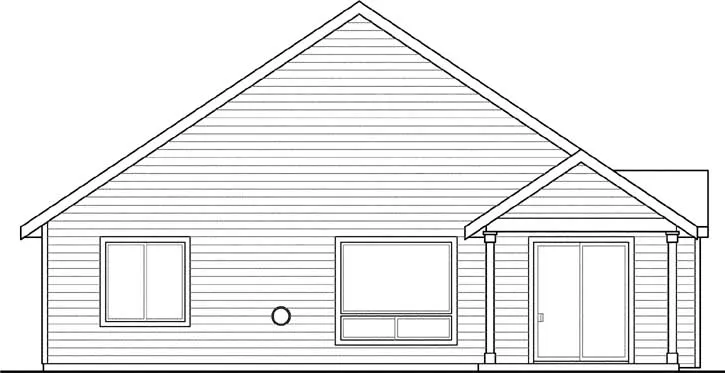House Plans > Craftsman Style > Plan 17-876
All plans are copyrighted by the individual designer.
Photographs may reflect custom changes that were not included in the original design.
2 Bedroom, 0 Bath Craftsman House Plan #17-876
- Sq. Ft. 1658
- Bedrooms 2
- Stories 1 Story
- Garages 2
- See All Plan Specs
Floor Plans
What's included?-
Main Floor
ReverseClicking the Reverse button does not mean you are ordering your plan reversed. It is for visualization purposes only. You may reverse the plan by ordering under “Optional Add-ons”.
![Main Floor Plan: 17-876]()
Rear/Alternate Elevations
-
Rear Elevation
ReverseClicking the Reverse button does not mean you are ordering your plan reversed. It is for visualization purposes only. You may reverse the plan by ordering under “Optional Add-ons”.
![Rear Elevation Plan: 17-876]()
House Plan Highlights
This design is a compact shingle-style home. Its exterior exudes nostalgic appeal while its interior is totally in tune with contemporary trends. You can't help but be intrigued by the medley of shapes and textures outside. Two smooth slender posts one behind the other highlight the recessed porch. The posts are seated on a rectangular support covered with stone veneer. Shake-textured shingles fill the triangular gable fronts and extend down to the level of the wainscoting. Composition shingles cover the roof. Craftsman styling with its distinctive gridded appearance adds its appeal to the windows entry door and garage door. Front windows are also highlighted by a lintel with a raised accent. Inside a long entry hall sweeps past the secondary bedroom wing utility room and coat closet before opening out into the spacious family gathering areas. Natural light washes into the living and dining rooms through rear and side windows and sliding glass doors access the covered patio. Both rooms are open to the kitchen which is minimally separated by a work island. It's easy to serve up snacks and light meals on the islands eating bar. And while working at the kitchen sink you can keep tabs on activities in the larger spaces and even enjoy watching flames in the gas fireplace across the way. Cupboards and counters wrap around two sides and a roomy pantry nestles into the inner corner. Natural light spills down through a rectangular skylight. The owners' suite boasts a good-sized walk-in closet and a private bathroom complete with a towel hutch double vanity and separately enclosed toilet and shower. Convenient interior access to the garage is through the utility room. The garage sink comes in handy for cleanup after gardening or vehicle maintenance.This floor plan is found in our Craftsman house plans section
Full Specs and Features
 Total Living Area
Total Living Area
- Main floor: 1658
- Porches: 174
- Total Finished Sq. Ft.: 1658
 Beds/Baths
Beds/Baths
- Bedrooms: 2
- Half Baths: 1
 Garage
Garage
- Garage: 508
- Garage Stalls: 2
 Levels
Levels
- 1 story
Dimension
- Width: 41' 6"
- Depth: 70' 0"
- Height: 23' 5"
Roof slope
- 8:12 (primary)
Walls (exterior)
- 2"x6"
Ceiling heights
- 9' (Main)
Foundation Options
- Basement $460
- Crawlspace Standard With Plan
- Slab $350
How Much Will It Cost To Build?
"Need content here about cost to build est."
Buy My Cost To Build EstimateModify This Plan
"Need Content here about modifying your plan"
Customize This PlanHouse Plan Features
Reviews
How Much Will It Cost To Build?
Wondering what it’ll actually cost to bring your dream home to life? Get a clear, customized estimate based on your chosen plan and location.
Buy My Cost To Build EstimateModify This Plan
Need changes to the layout or features? Our team can modify any plan to match your vision.
Customize This Plan












