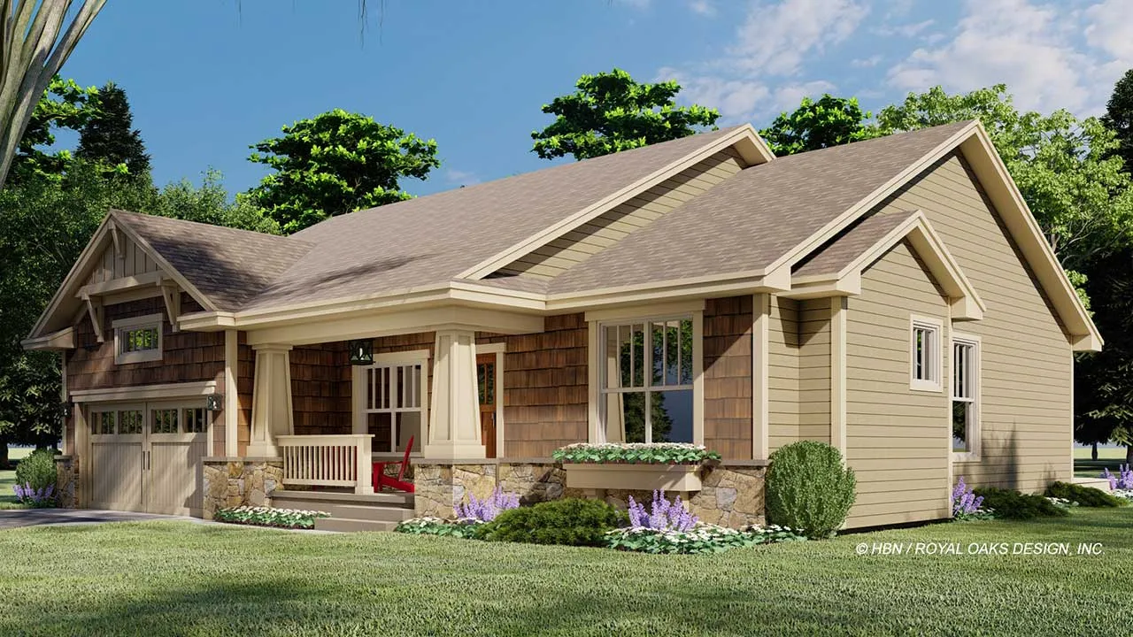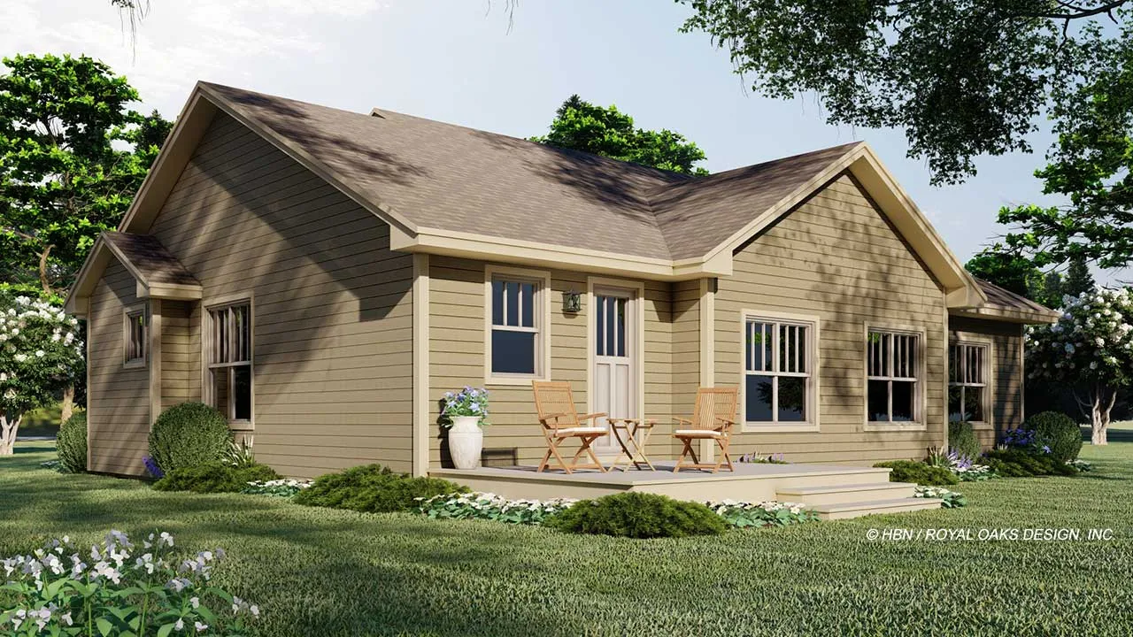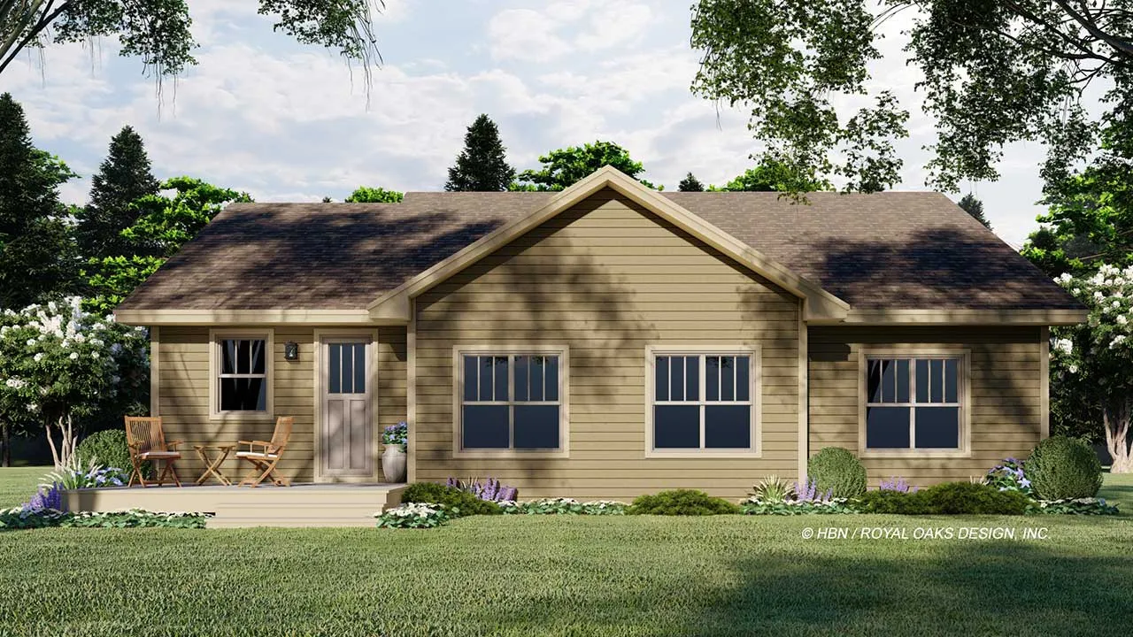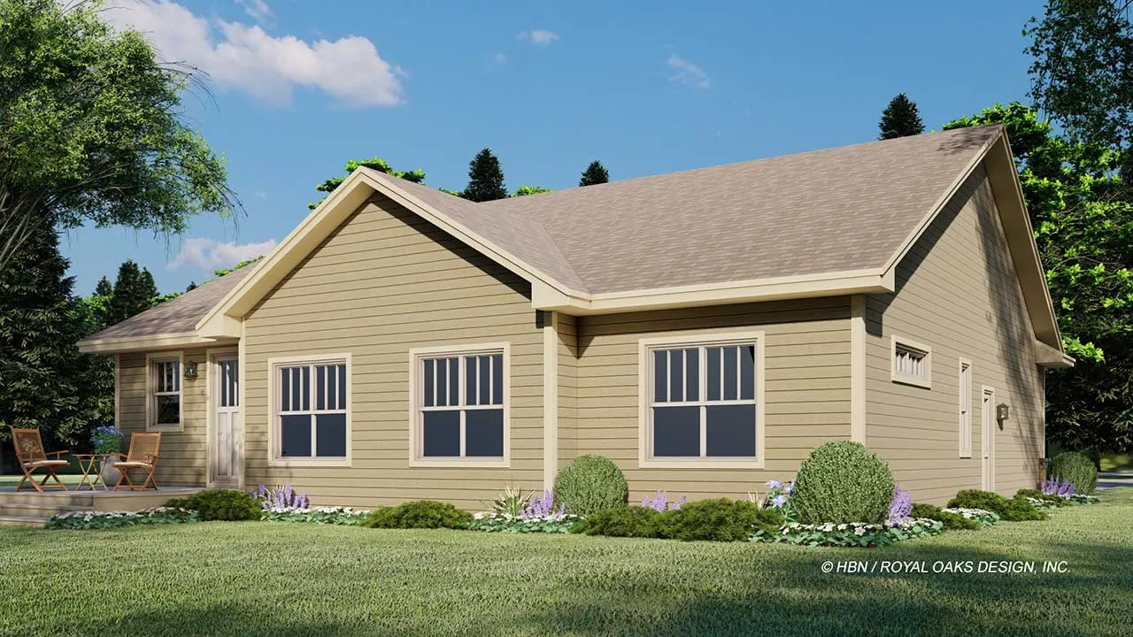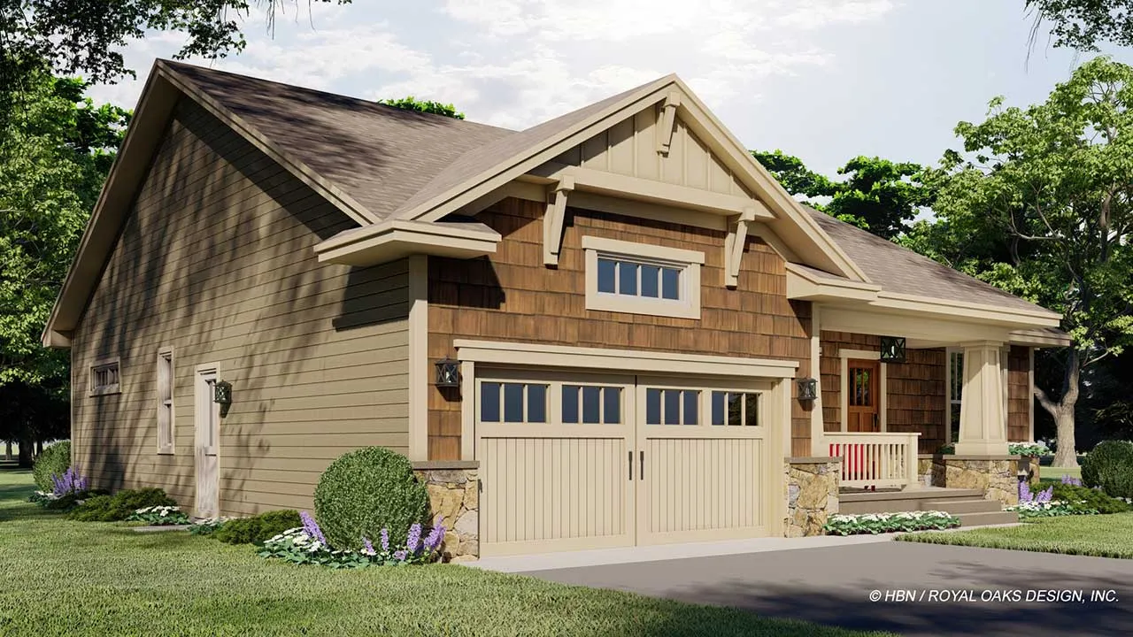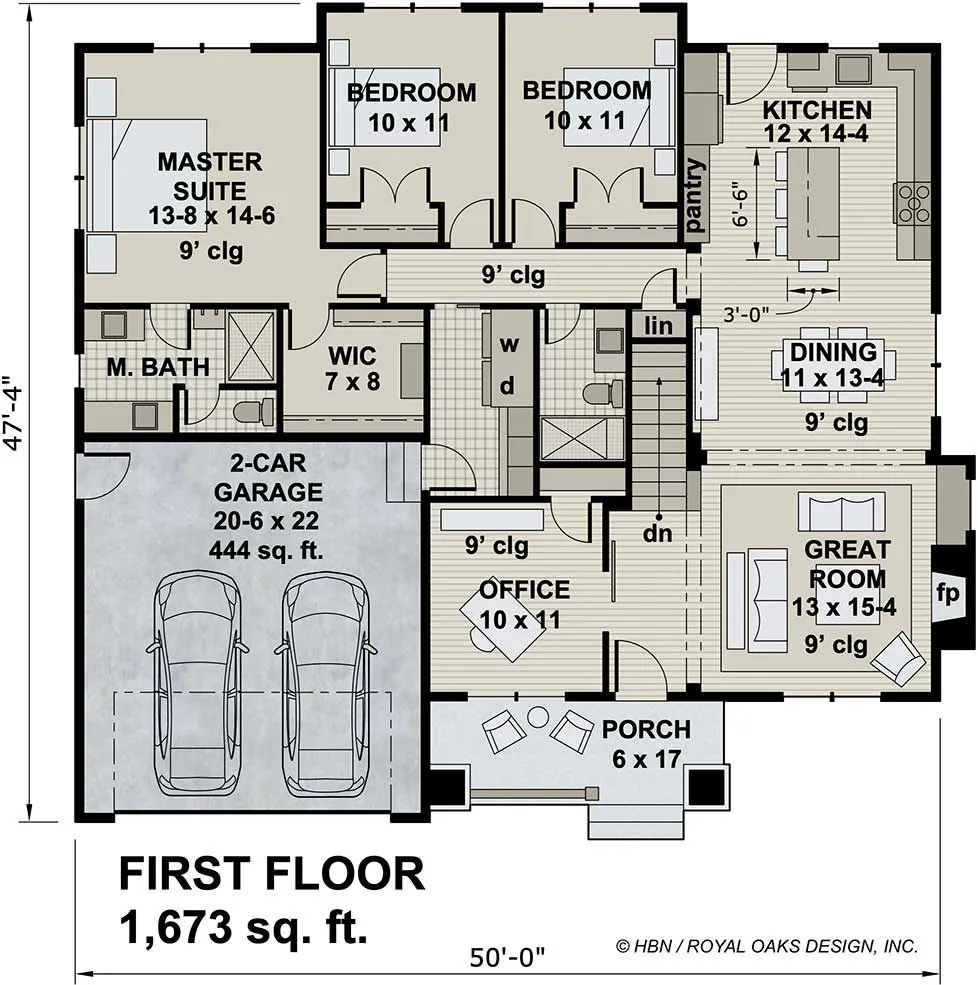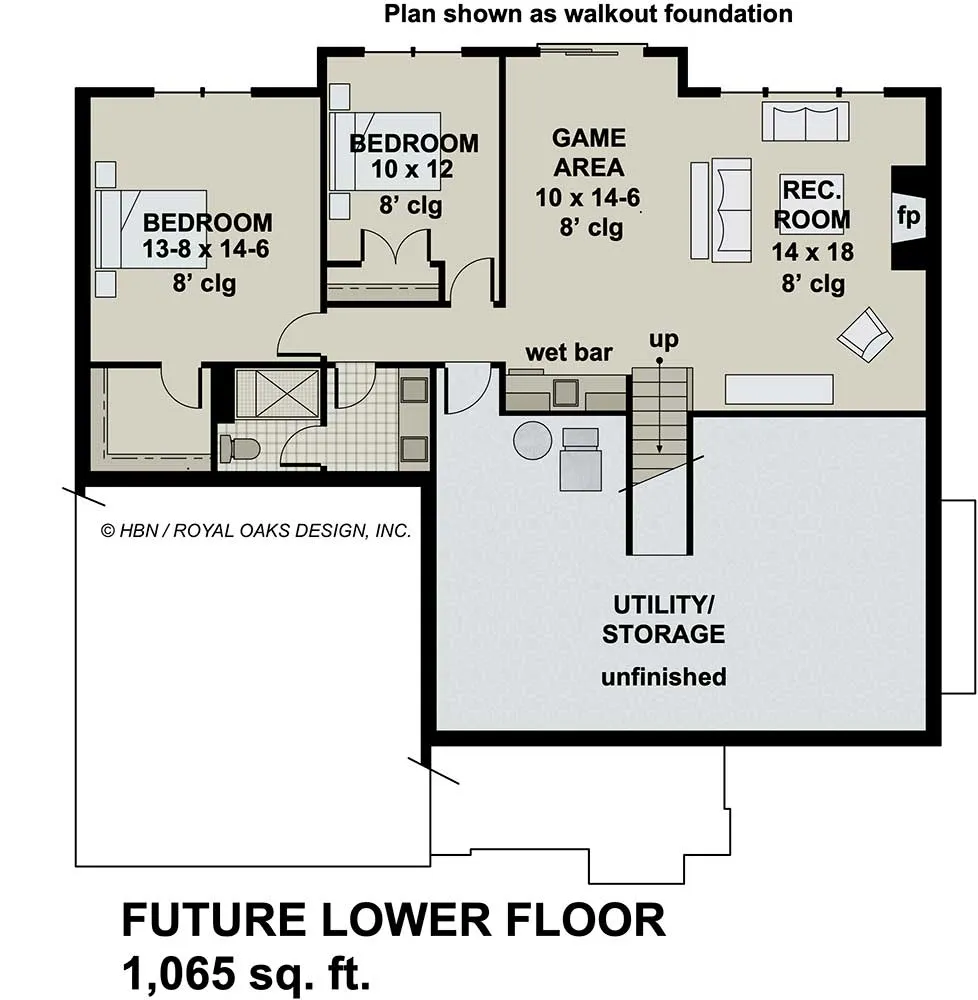House Plans > Craftsman Style > Plan 38-569
All plans are copyrighted by the individual designer.
Photographs may reflect custom changes that were not included in the original design.
3 Bedroom, 2 Bath Craftsman House Plan #38-569
- Sq. Ft. 1673
- Bedrooms 3
- Full Baths 2
- Stories 1 Story
- Garages 2
- See All Plan Specs
Floor Plans
What's included?-
Main Floor
ReverseClicking the Reverse button does not mean you are ordering your plan reversed. It is for visualization purposes only. You may reverse the plan by ordering under “Optional Add-ons”.
![Main Floor Plan: 38-569]()
-
Lower Floor
ReverseClicking the Reverse button does not mean you are ordering your plan reversed. It is for visualization purposes only. You may reverse the plan by ordering under “Optional Add-ons”.
![Lower Floor Plan: 38-569]()
House Plan Highlights
The combination of shakes and stone give this 1673 sq ft Craftsman home instant curb appreal! This home features 3 bedrooms, 2 bathrooms and a 2-car garage.The open concept living area holds the great room, dining area and kitchen. The kitchen features a large island with seating for 4, making it a perfect spot for coffee and catching up with family. Numerous cabinets and a generous pantry will meet all your storage needs! The dining area is conveniently located just off the kitchen, making it easy to sit down and enjoy a meal. The great room with a big cozy fireplace and built-in shelves, is a warm and inviting space to relax with family or friends.
At the end of the day, retire to the oasis of your master suite. The bedroom has multiple windows, giving the room an open airy feel. The master bath with his and hers vanities, a substantial step in shower and private toilet allows plenty of space to get ready for whatever the day may hold. A considerable walk-in closet completes the suite.
Additional living space can be found on the 1065 sq ft future lower floor. This level houses 2 additional bedrooms and a full bathroom. The game area and rec room with fireplace and wet bar make this an ideal space for entertaining.
Other key features to this well thought out home include an office with sliding barn door for privacy when working from home or doing homework, a mud/laundry room with built-ins and garage access on the first floor. There’s also plentiful unfinished utility/storage room on the lower floor.
This is definitely a home that utilizes every inch of space while maintaining an inviting and family friendly design!
This floor plan is found in our Craftsman house plans section
Full Specs and Features
 Total Living Area
Total Living Area
- Main floor: 1673
- Lower Floor: 1065
- Porches: 102
- Total Finished Sq. Ft.: 1673
 Beds/Baths
Beds/Baths
- Bedrooms: 3
- Full Baths: 2
 Garage
Garage
- Garage: 444
- Garage Stalls: 2
 Levels
Levels
- 1 story
Dimension
- Width: 50' 0"
- Depth: 57' 4"
- Height: 23' 1"
Roof slope
- 6:12 (primary)
Walls (exterior)
- 2"x6"
Ceiling heights
- 9' (Main)
8' (Lower)
Exterior Finish
- Siding
Roof Framing
- Truss
Foundation Options
- Basement $400
- Daylight basement $400
- Walk-out basement $400
- Crawlspace Standard With Plan
- Slab $400
How Much Will It Cost To Build?
"Need content here about cost to build est."
Buy My Cost To Build EstimateModify This Plan
"Need Content here about modifying your plan"
Customize This PlanHouse Plan Features
Reviews
How Much Will It Cost To Build?
Wondering what it’ll actually cost to bring your dream home to life? Get a clear, customized estimate based on your chosen plan and location.
Buy My Cost To Build EstimateModify This Plan
Need changes to the layout or features? Our team can modify any plan to match your vision.
Customize This Plan
