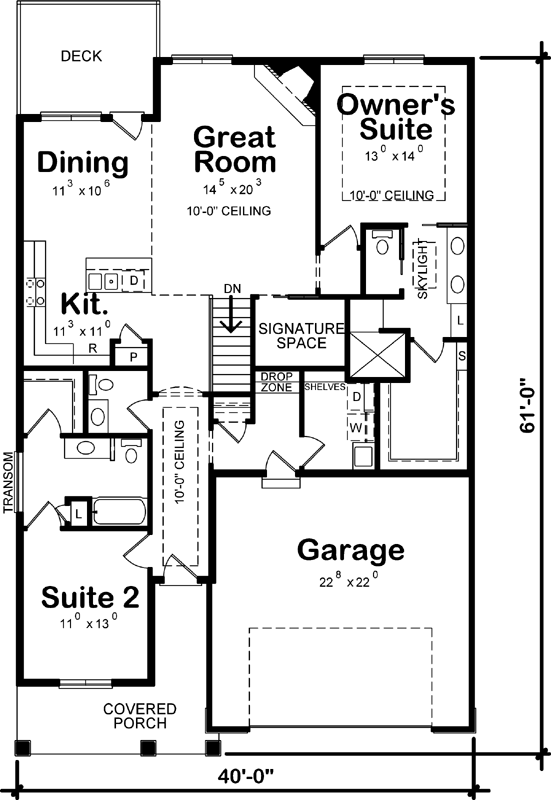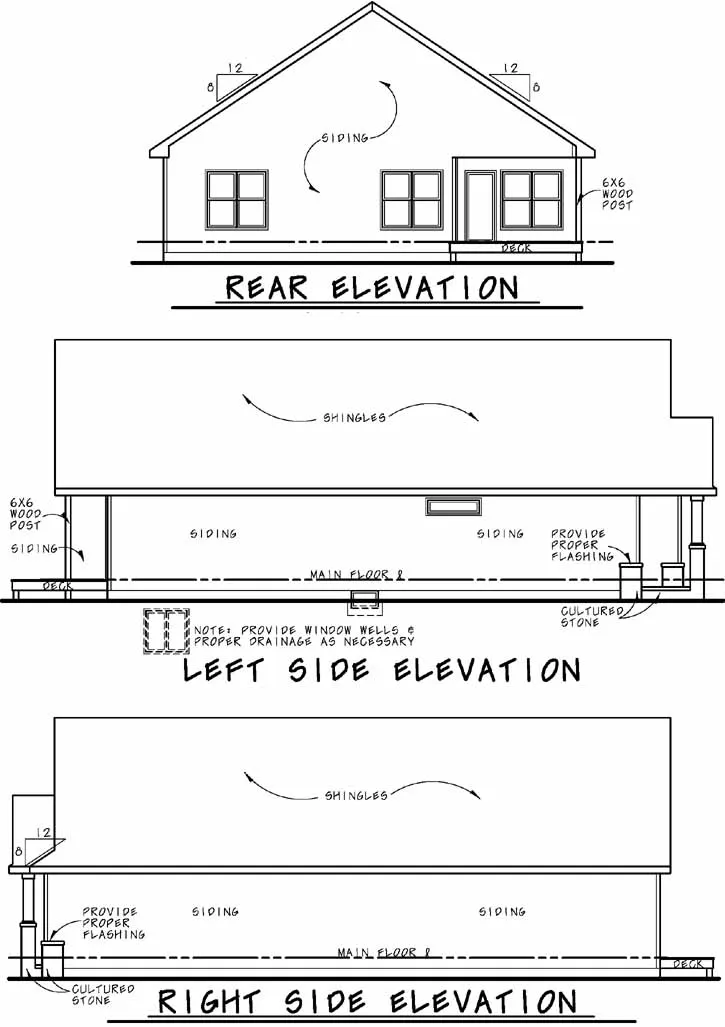House Plans > Craftsman Style > Plan 10-1757
All plans are copyrighted by the individual designer.
Photographs may reflect custom changes that were not included in the original design.
Design Comments
This picturesque home is just 40’-wide, ideal for many of today’s narrower homesites. The two nice bedroom suites are well separated for privacy. The great room, dining and kitchen flow effortlessly for entertaining and have an easy connection to your rear deck or patio. The central Signature Space can be finished any way you want, such as a pocket office, safe room, hobby area or extra storage. The front entry hall presents an attractively detailed ceiling with arched opening and there’s even an option for this home to have direct access between the laundry room and owner’s suite for ease in hanging clothes right out of the dryer!
2 Bedroom, 2 Bath Craftsman House Plan #10-1757
- Sq. Ft. 1676
- Bedrooms 2
- Bathrooms 2-1/2
- Stories 1 Story
- Garages 2
- See All Plan Specs
Floor Plans
What's included?-
Main Floor
ReverseClicking the Reverse button does not mean you are ordering your plan reversed. It is for visualization purposes only. You may reverse the plan by ordering under “Optional Add-ons”.
![Main Floor Plan: 10-1757]()
-
Plan Options
ReverseClicking the Reverse button does not mean you are ordering your plan reversed. It is for visualization purposes only. You may reverse the plan by ordering under “Optional Add-ons”.
![Craftsman Style House Plans Plan: 10-1757]()
Rear/Alternate Elevations
-
Rear Elevation
ReverseClicking the Reverse button does not mean you are ordering your plan reversed. It is for visualization purposes only. You may reverse the plan by ordering under “Optional Add-ons”.
![Rear Elevation Plan: 10-1757]()
House Plan Highlights
Full Specs and Features
 Total Living Area
Total Living Area
- Main floor: 1676
- Porches: 144
- Total Finished Sq. Ft.: 1676
 Beds/Baths
Beds/Baths
- Bedrooms: 2
- Full Baths: 2
- Half Baths: 1
 Garage
Garage
- Garage: 518
- Garage Stalls: 2
 Levels
Levels
- 1 story
Dimension
- Width: 40' 0"
- Depth: 61' 0"
- Height: 25' 0"
Roof slope
- 8:12 (secondary)
Walls (exterior)
- 2"x6"
Ceiling heights
- 9' (Main)
9' (Lower)
Foundation Options
- Basement Standard With Plan
- Walk-out basement $295
- Crawlspace $295
- Slab $295
How Much Will It Cost To Build?
"Need content here about cost to build est."
Buy My Cost To Build EstimateModify This Plan
"Need Content here about modifying your plan"
Customize This PlanHouse Plan Features
Reviews
How Much Will It Cost To Build?
Wondering what it’ll actually cost to bring your dream home to life? Get a clear, customized estimate based on your chosen plan and location.
Buy My Cost To Build EstimateModify This Plan
Need changes to the layout or features? Our team can modify any plan to match your vision.
Customize This Plan













