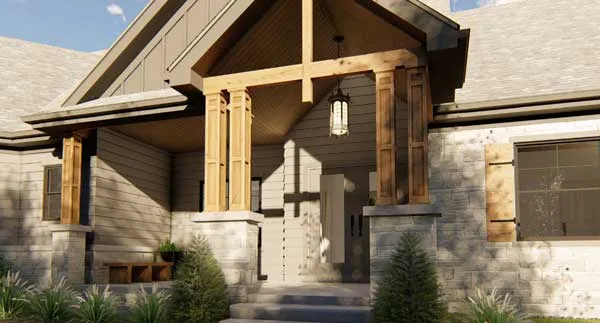House Plans > Craftsman Style > Plan 52-352
All plans are copyrighted by the individual designer.
Photographs may reflect custom changes that were not included in the original design.
3 Bedroom, 2 Bath Craftsman House Plan #52-352
- Sq. Ft. 2167
- Bedrooms 3
- Bathrooms 2-1/2
- Stories 1 Story
- Garages 2
- See All Plan Specs
Floor Plans
What's included?-
Main Floor
ReverseClicking the Reverse button does not mean you are ordering your plan reversed. It is for visualization purposes only. You may reverse the plan by ordering under “Optional Add-ons”.
![Main Floor Plan: 52-352]()
House Plan Highlights
- Classic Craftsman styling and an angled footprint contribute to this 1-story house plan's outstanding curb appeal.
- Double doors within a deep covered front porch open to the great room residing beneath a cathedral ceiling with wood beams and showcasing a fireplace with thinset stone veneer.
- This home plans kitchen and dining area openly interact with the great room for easy entertaining.
- The kitchen features a large island work area and a roomy walk-in pantry.
- Entertaining options are expanded by the adjacent dining area, which accesses to a rear patio.
Just off the kitchen, a mud room with built-in bench and lockers accesses the home's angled 2-car garage.
The master suite has access to a well-appointed bath area that includes dual sinks, soaking tub, walk-in shower, compartmented toilet and a roomy walk-in closet that has access to the laundry room.-
On the opposite side of the home, two secondary bedrooms share a hall bath and bedroom 2 includes a walk-in closet.
This floor plan is found in our Craftsman house plans section
Full Specs and Features
 Total Living Area
Total Living Area
- Main floor: 2167
- Total Finished Sq. Ft.: 2167
 Beds/Baths
Beds/Baths
- Bedrooms: 3
- Full Baths: 2
- Half Baths: 1
 Garage
Garage
- Garage: 827
- Garage Stalls: 2
 Levels
Levels
- 1 story
Dimension
- Width: 89' 0"
- Depth: 73' 0"
Roof slope
- 10:12 (primary)
Walls (exterior)
- 2"x4"
Ceiling heights
- 9' (Main)
9' (Lower)
Exterior Finish
- Combination
Foundation Options
- Basement Standard With Plan
- Daylight basement $250
- Walk-out basement $250
- Crawlspace $250
- Slab $250
How Much Will It Cost To Build?
"Need content here about cost to build est."
Buy My Cost To Build EstimateModify This Plan
"Need Content here about modifying your plan"
Customize This PlanHouse Plan Features
Reviews
How Much Will It Cost To Build?
Wondering what it’ll actually cost to bring your dream home to life? Get a clear, customized estimate based on your chosen plan and location.
Buy My Cost To Build EstimateModify This Plan
Need changes to the layout or features? Our team can modify any plan to match your vision.
Customize This Plan
















