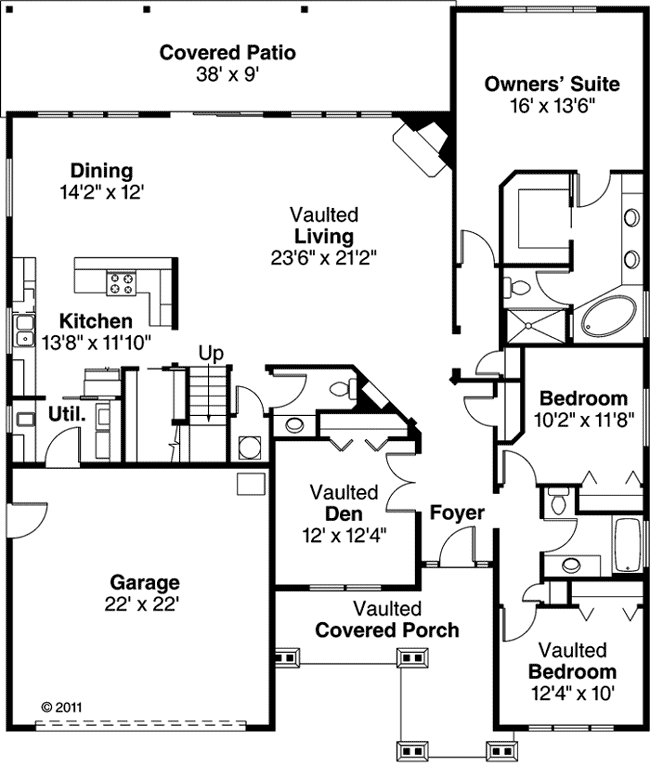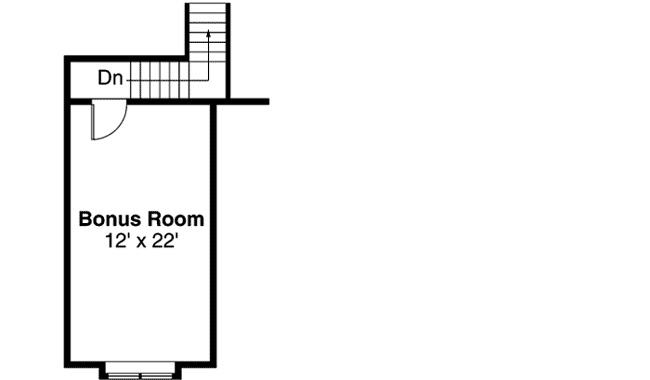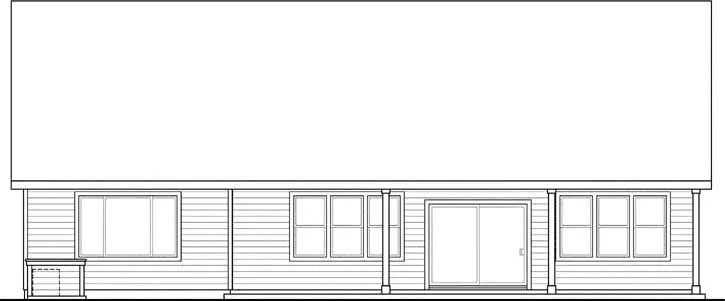House Plans > Craftsman Style > Plan 17-872
All plans are copyrighted by the individual designer.
Photographs may reflect custom changes that were not included in the original design.
2 Bedroom, 1 Bath Craftsman House Plan #17-872
- Sq. Ft. 2319
- Bedrooms 2
- Bathrooms 1-1/2
- Stories 1 Story
- Garages 2
- See All Plan Specs
Floor Plans
What's included?-
Main Floor
ReverseClicking the Reverse button does not mean you are ordering your plan reversed. It is for visualization purposes only. You may reverse the plan by ordering under “Optional Add-ons”.
![Main Floor Plan: 17-872]()
-
Bonus Floor
ReverseClicking the Reverse button does not mean you are ordering your plan reversed. It is for visualization purposes only. You may reverse the plan by ordering under “Optional Add-ons”.
![Bonus Floor Plan: 17-872]()
Rear/Alternate Elevations
-
Rear Elevation
ReverseClicking the Reverse button does not mean you are ordering your plan reversed. It is for visualization purposes only. You may reverse the plan by ordering under “Optional Add-ons”.
![Rear Elevation Plan: 17-872]()
House Plan Highlights
Iconic Craftsman windows sparkle across the front of this design. Not surprising this being an update of the Craftsman-style bungalow. Even the windows near the top of the garage door exhibit that definitive grid. Other Craftsman details include decorative corbels tapered supports undergirding slender twin posts and shake textured siding that fills the gable ends. A king post and struts highlight the vaulted entry and a small covered porch extends off to the left. During daylight hours natural light spills into the vaulted foyer through sidelights and a transom. Double doors open into the vaulted den to the left of the foyer. Alternately this makes a good location for a home office. An opening on the foyers right leads to the main bathroom and two bedrooms. The front bedroom feels larger due to its vaulted ceiling. Just past a wide coat closet the foyer spills out into an expansive vaulted living room. Windows fill much of the rear wall and a fireplace nestles into the closest rear corner. Sliding glass doors offer easy access to a wide covered patio. The dining room has a flat ceiling but is otherwise completely open to the living room. The kitchen in turn is open to the dining room across a raised eating bar which hides the inevitable clutter that accumulates around a cook top. The kitchen is also accessible through a pocket door between the roomy pantry and the bonus room stairs. An opening on the opposite side of the Sutherlin's living room leads to the well-appointed owners' suite. It boasts a good-sized walk-in closet and a deluxe bathroom complete with a double vanity deep soaking tub and separately enclosed shower and toilet.This floor plan is found in our Craftsman house plans section
Full Specs and Features
 Total Living Area
Total Living Area
- Main floor: 2319
- Bonus: 306
- Porches: 531
- Total Finished Sq. Ft.: 2319
 Beds/Baths
Beds/Baths
- Bedrooms: 2
- Full Baths: 1
- Half Baths: 1
 Garage
Garage
- Garage: 513
- Garage Stalls: 2
 Levels
Levels
- 1 story
Dimension
- Width: 55' 0"
- Depth: 62' 0"
- Height: 24' 5"
Roof slope
- 6:12 (primary)
Walls (exterior)
- 2"x6"
Ceiling heights
- 9' (Main)
Foundation Options
- Basement $540
- Crawlspace Standard With Plan
- Slab $415
How Much Will It Cost To Build?
"Need content here about cost to build est."
Buy My Cost To Build EstimateModify This Plan
"Need Content here about modifying your plan"
Customize This PlanHouse Plan Features
Reviews
How Much Will It Cost To Build?
Wondering what it’ll actually cost to bring your dream home to life? Get a clear, customized estimate based on your chosen plan and location.
Buy My Cost To Build EstimateModify This Plan
Need changes to the layout or features? Our team can modify any plan to match your vision.
Customize This Plan













