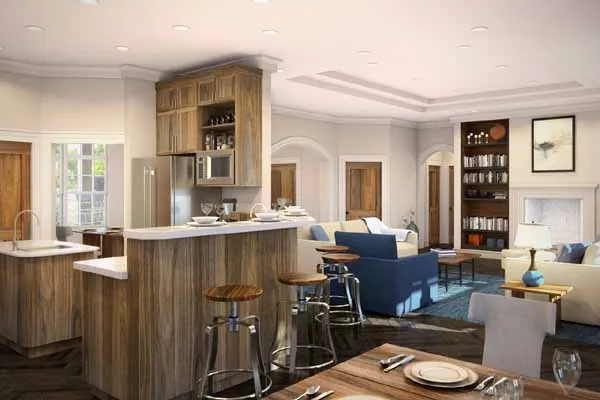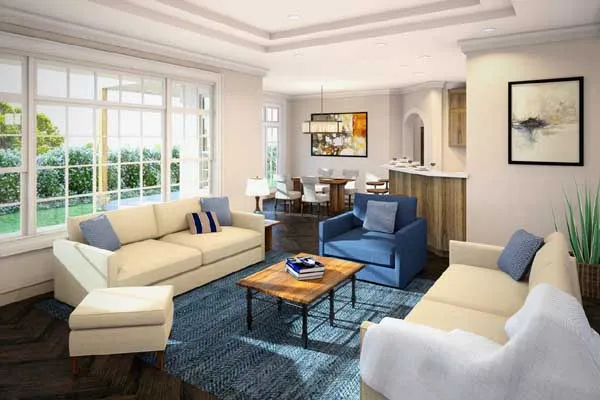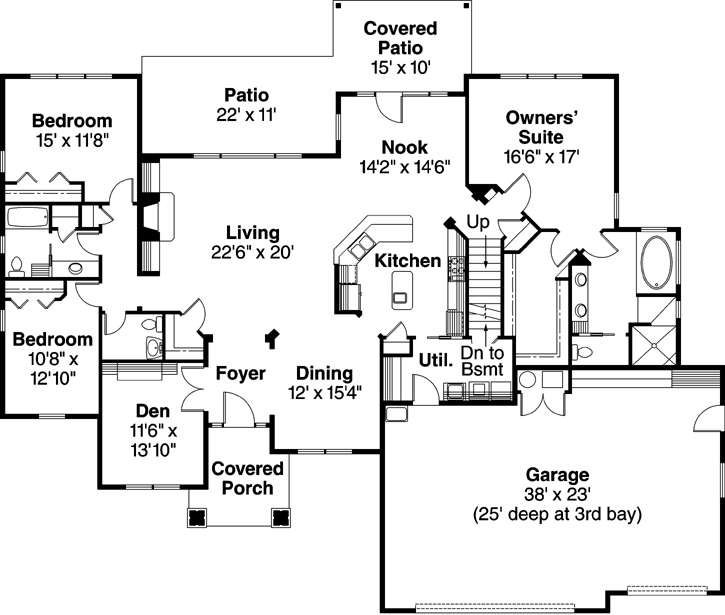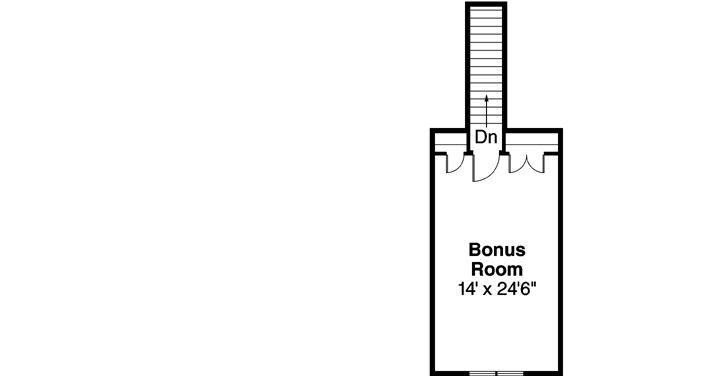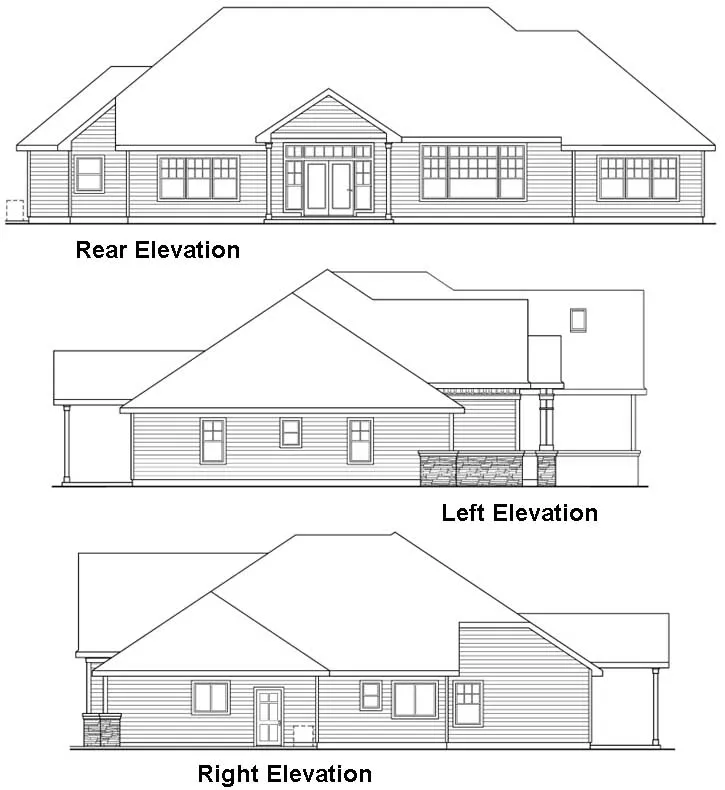House Plans > Craftsman Style > Plan 17-767
All plans are copyrighted by the individual designer.
Photographs may reflect custom changes that were not included in the original design.
3 Bedroom, 2 Bath Craftsman House Plan #17-767
- Sq. Ft. 2689
- Bedrooms 3
- Bathrooms 2-1/2
- Stories 1 Story
- Garages 3
- See All Plan Specs
Floor Plans
What's included?-
Main Floor
ReverseClicking the Reverse button does not mean you are ordering your plan reversed. It is for visualization purposes only. You may reverse the plan by ordering under “Optional Add-ons”.
![Main Floor Plan: 17-767]()
-
Bonus Floor
ReverseClicking the Reverse button does not mean you are ordering your plan reversed. It is for visualization purposes only. You may reverse the plan by ordering under “Optional Add-ons”.
![Bonus Floor Plan: 17-767]()
Rear/Alternate Elevations
-
Rear Elevation
ReverseClicking the Reverse button does not mean you are ordering your plan reversed. It is for visualization purposes only. You may reverse the plan by ordering under “Optional Add-ons”.
![Rear Elevation Plan: 17-767]()
House Plan Highlights
Sleek and gently curved the arched opening in this design entry porch extends a stately yet unpretentious welcome. The porch's lofty 12-foot ceiling serves as an enticing prelude to the expansive and naturally bright living spaces within. This is a contemporary ranch home with Craftsman details and a cottage arched opening. Craftsman details include an array of multipaned window uppers and bold columns set on stone veneer bases. Inside the foyer double doors on the left open into a den. This room is ideally located for use as a home office. If desired a door could be installed for direct entry from the front porch. A wide opening on the foyer's right feeds into an elongated octagonal tray-ceilinged dining room with a direct link to the kitchen. Straight ahead in the foyer an arched opening leads into the bright and spacious family living area. The living room on the left is balanced by and open to the kitchen and nook on the right. This kitchen is easily large enough for a family of cooks to combine culinary efforts without bumping elbows. Counters wrap around three sides and the central work island with a prep sink. On the right of the sunny nook is another arched opening. This one takes you past a linen closet and into the well-appointed owners' suite. Its deluxe bathroom boasts a deep soaking tub walk-in shower double vanity and totally private toilet. The walk-in closet is exceptionally deep. The other two bedrooms are well separated from the owners' suite. They along with a powder room and roomy two-section bathroom fill this design's left wing. A large utility room is just off the kitchen and a deep skylit bonus room caps the three-car garage.This floor plan is found in our Craftsman house plans section
Full Specs and Features
 Total Living Area
Total Living Area
- Main floor: 2689
- Bonus: 423
- Total Finished Sq. Ft.: 2689
 Beds/Baths
Beds/Baths
- Bedrooms: 3
- Full Baths: 2
- Half Baths: 1
 Garage
Garage
- Garage: 984
- Garage Stalls: 3
 Levels
Levels
- 1 story
Dimension
- Width: 82' 0"
- Depth: 69' 0"
- Height: 26' 6"
Roof slope
- 10:12 (primary)
Walls (exterior)
- 2"x6"
Ceiling heights
- 9' (Main)
Foundation Options
- Basement Standard With Plan
- Crawlspace $475
- Slab $475
How Much Will It Cost To Build?
"Need content here about cost to build est."
Buy My Cost To Build EstimateModify This Plan
"Need Content here about modifying your plan"
Customize This PlanHouse Plan Features
Reviews
How Much Will It Cost To Build?
Wondering what it’ll actually cost to bring your dream home to life? Get a clear, customized estimate based on your chosen plan and location.
Buy My Cost To Build EstimateModify This Plan
Need changes to the layout or features? Our team can modify any plan to match your vision.
Customize This Plan
