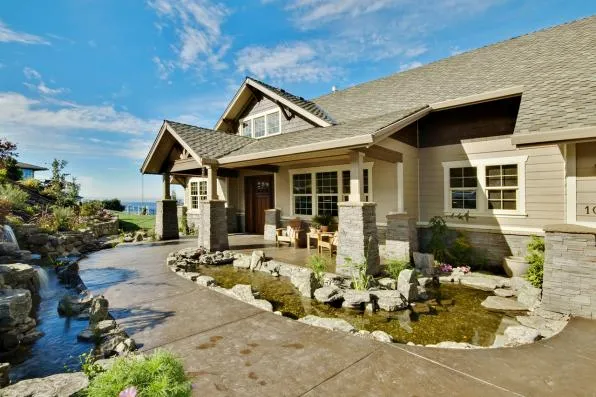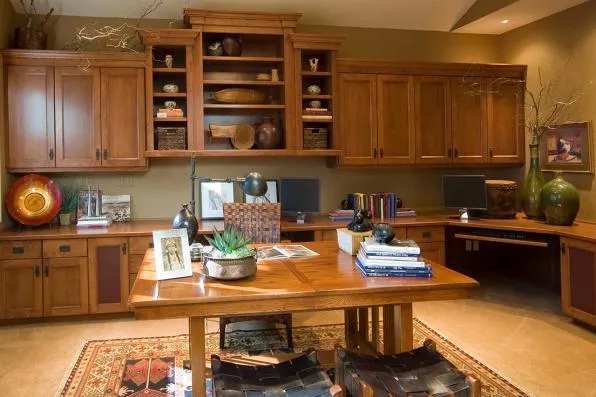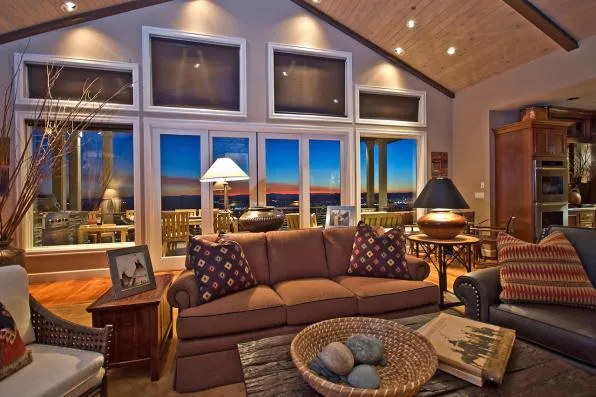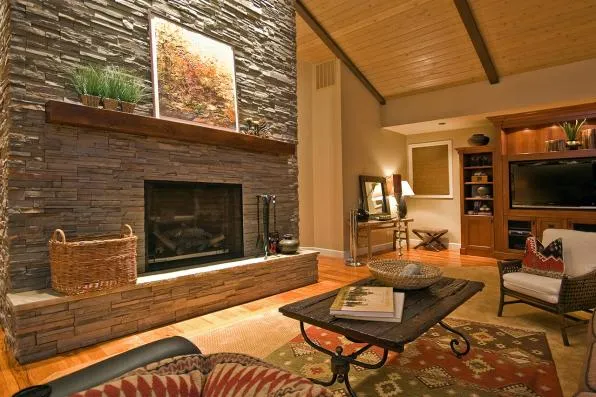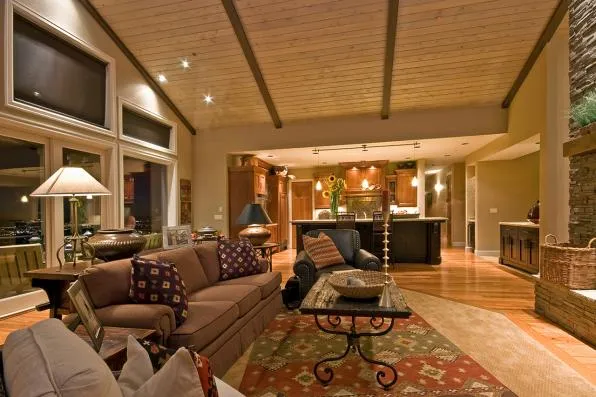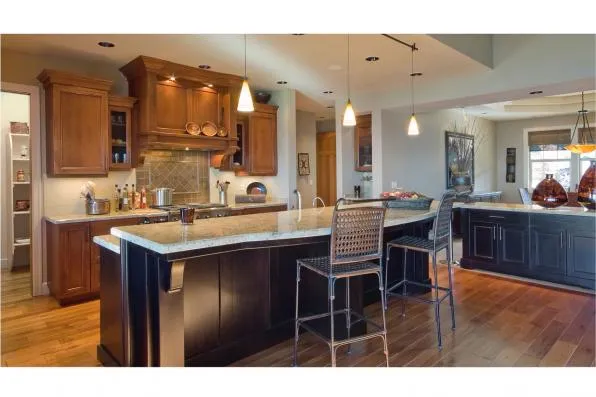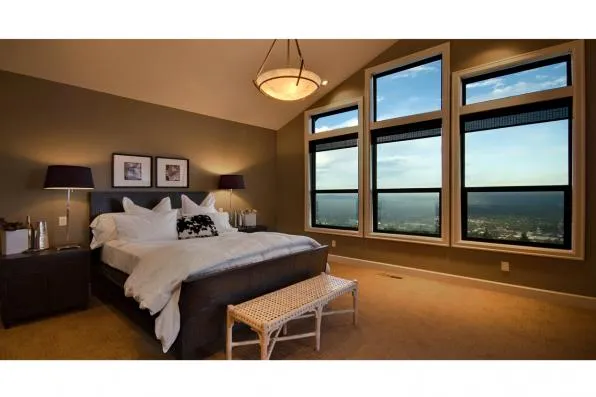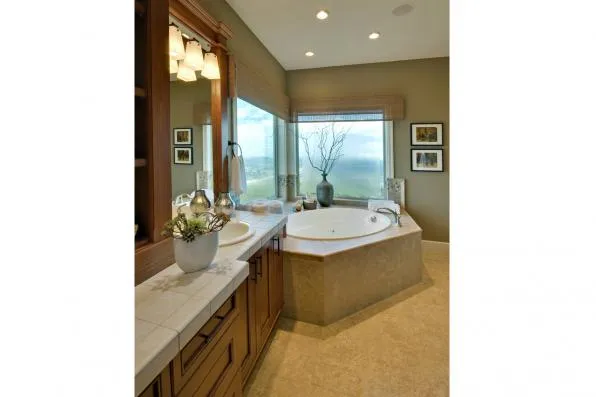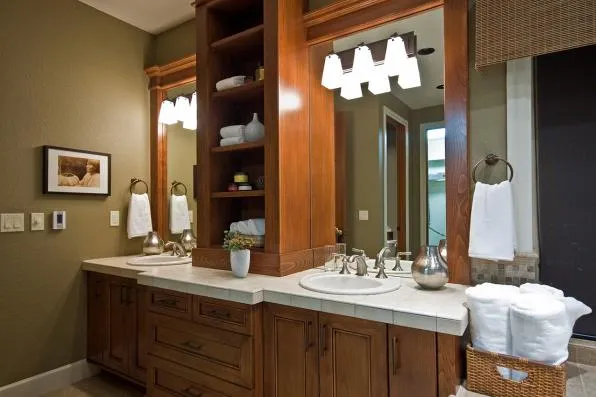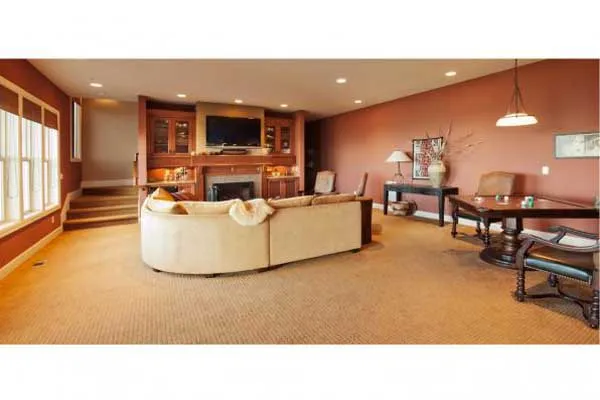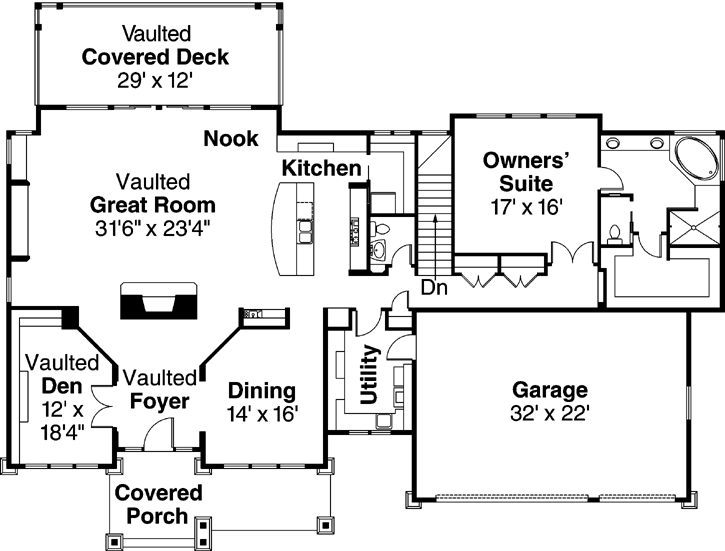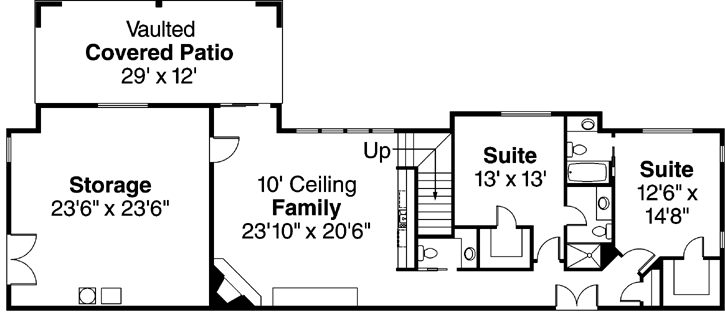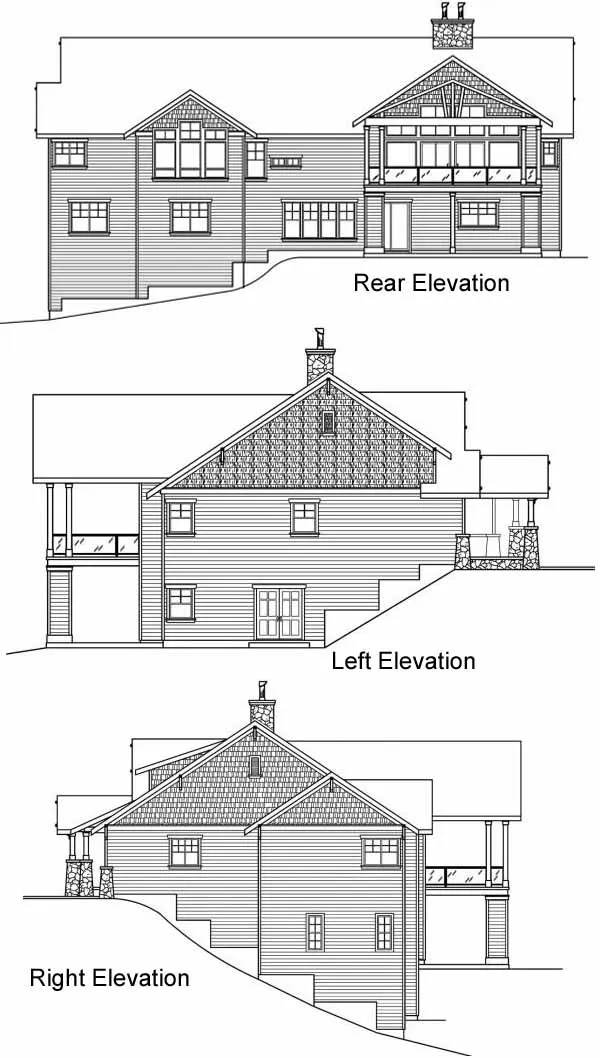House Plans > Craftsman Style > Plan 17-788
All plans are copyrighted by the individual designer.
Photographs may reflect custom changes that were not included in the original design.
3 Bedroom, 3 Bath Craftsman House Plan #17-788
- Sq. Ft. 4090
- Bedrooms 3
- Bathrooms 3-1/2
- Stories 2 Stories
- Garages 3
- See All Plan Specs
Floor Plans
What's included?-
Main Floor
ReverseClicking the Reverse button does not mean you are ordering your plan reversed. It is for visualization purposes only. You may reverse the plan by ordering under “Optional Add-ons”.
![Main Floor Plan: 17-788]()
-
Lower Floor
ReverseClicking the Reverse button does not mean you are ordering your plan reversed. It is for visualization purposes only. You may reverse the plan by ordering under “Optional Add-ons”.
![Lower Floor Plan: 17-788]()
Rear/Alternate Elevations
-
Rear Elevation
ReverseClicking the Reverse button does not mean you are ordering your plan reversed. It is for visualization purposes only. You may reverse the plan by ordering under “Optional Add-ons”.
![Rear Elevation Plan: 17-788]()
House Plan Highlights
This a large Craftsman bungalow designed for construction on a view lot that slopes down at the rear. This appears to be a single-level home but another floor is below. Basement rooms are as richly windowed as the main floor living areas.An eye-catching king post with angled struts accents the front porch gable while tapered stone veneer bases support side posts that flank the entry. Stone veneer wainscoting spans the front facade and an array of Craftsman windows adds to the overall charm.Vaulted ceilings are found throughout. They start at the front porch and move inside to the foyer and great room. The den owners suite and upper deck are also vaulted.To the left of the foyer double doors open into a den where windows fill most of the front wall. Built-in bookcases fill another wall and wrap around to a third wall that has a built-in desk as well. A wide opening on the right side of the foyer leads into the dining room. This room too is awash in natural light.To get to the great room you pass around the back side of the fireplace. Heading around it to the left puts you closer to the home entertainment center and window seat. Going around on the right takes you by the kitchens raised eating bar and on to the eating nook. Two sets of sliding glass doors at the rear open onto the covered deck.Luxurious amenities in the owners suite include a large walk-in closet corner spa tub walk-in shower and totally private toilet. Two more bedrooms and bathrooms are downstairs along with a family room with a fireplace and home entertainment center.This floor plan is found in our Craftsman house plans section
Full Specs and Features
 Total Living Area
Total Living Area
- Main floor: 2717
- Basement: 1373
- Total Finished Sq. Ft.: 4090
 Beds/Baths
Beds/Baths
- Bedrooms: 3
- Full Baths: 3
- Half Baths: 2
 Garage
Garage
- Garage: 578
- Garage Stalls: 3
 Levels
Levels
- 2 stories
Dimension
- Width: 85' 0"
- Depth: 64' 0"
- Height: 26' 2"
Roof slope
- 8:12 (primary)
Walls (exterior)
- 2"x6"
Ceiling heights
- 9' (Main)
Foundation Options
- Basement $810
- Daylight basement Standard With Plan
- Crawlspace $660
- Slab $660
How Much Will It Cost To Build?
"Need content here about cost to build est."
Buy My Cost To Build EstimateModify This Plan
"Need Content here about modifying your plan"
Customize This PlanHouse Plan Features
Reviews
How Much Will It Cost To Build?
Wondering what it’ll actually cost to bring your dream home to life? Get a clear, customized estimate based on your chosen plan and location.
Buy My Cost To Build EstimateModify This Plan
Need changes to the layout or features? Our team can modify any plan to match your vision.
Customize This Plan
