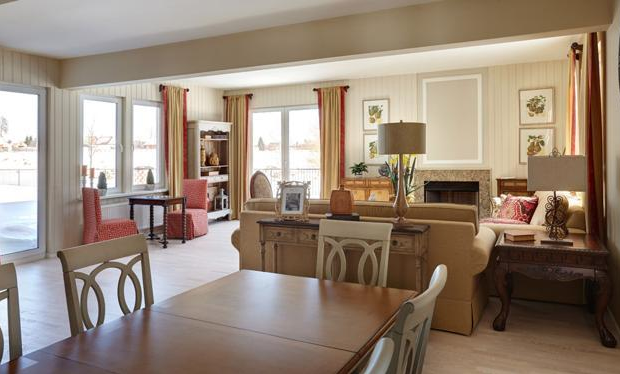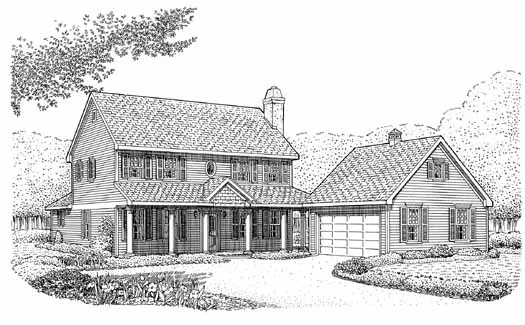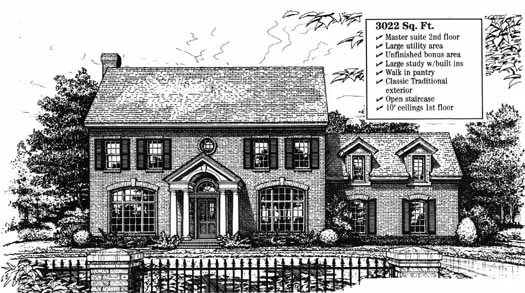Early American House Plans
Early American house plans are evocative of a nostalgia for the United States of our founding fathers. Though particular styles vary widely, there are a collection of common features that unite these architectural styles by both time and place. As European settlers emigrated in favor of a new life in the fledgling United States, they build homes reminiscent of their homelands.
Read More- 2 Stories
- 4 Beds
- 2 - 1/2 Bath
- 2 Garages
- 2156 Sq.ft
- 2 Stories
- 4 Beds
- 2 - 1/2 Bath
- 2 Garages
- 2389 Sq.ft
- 2 Stories
- 3 Beds
- 2 Bath
- 2 Garages
- 1464 Sq.ft
- 2 Stories
- 4 Beds
- 3 - 1/2 Bath
- 3 Garages
- 3514 Sq.ft
- 2 Stories
- 3 Beds
- 2 - 1/2 Bath
- 2 Garages
- 2324 Sq.ft
- 2 Stories
- 4 Beds
- 3 Bath
- 3 Garages
- 2812 Sq.ft
- 2 Stories
- 3 Beds
- 2 - 1/2 Bath
- 2 Garages
- 1827 Sq.ft
- 2 Stories
- 4 Beds
- 2 - 1/2 Bath
- 2 Garages
- 2271 Sq.ft
- 2 Stories
- 4 Beds
- 2 - 1/2 Bath
- 2 Garages
- 2566 Sq.ft
- 2 Stories
- 4 Beds
- 3 - 1/2 Bath
- 3 Garages
- 5100 Sq.ft
- 2 Stories
- 4 Beds
- 2 - 1/2 Bath
- 2 Garages
- 2532 Sq.ft
- 2 Stories
- 4 Beds
- 2 - 1/2 Bath
- 2 Garages
- 2629 Sq.ft
- 2 Stories
- 4 Beds
- 2 - 1/2 Bath
- 3 Garages
- 2224 Sq.ft
- 2 Stories
- 3 Beds
- 2 - 1/2 Bath
- 2280 Sq.ft
- 1 Stories
- 3 Beds
- 2 - 1/2 Bath
- 2 Garages
- 2069 Sq.ft
- 2 Stories
- 4 Beds
- 2 - 1/2 Bath
- 2 Garages
- 2320 Sq.ft
- 2 Stories
- 4 Beds
- 2 - 1/2 Bath
- 2 Garages
- 3022 Sq.ft
- 2 Stories
- 4 Beds
- 3 - 1/2 Bath
- 3 Garages
- 2929 Sq.ft
Early American Home Plans and Styles
As settlers migrated to America, they brought the most common European house styles with them. Most of these styles have changed over the years to accommodate modern lifestyles and needs, but they still reflect the architectural designs of the past, such as their symmetrical facades and rectangular shapes. While the domes of neoclassical houses have disappeared, the large columns of Southern Colonial homes remain the same in most Early American house plans.
Exterior Features

Though Early American styles differ, they share exterior characteristics such as materials and structural designs. They range from one, two and three stories in height and can have brick, wood or vinyl facades with simple detailing. Other exterior features include:
- Dormers
- Double-hung windows
- Classic shutters
- Symmetrical facades
- Paneled doors
Interior Features

The interior features may differ slightly depending on the Early American-style home. Some house plans will have connected rooms for a cozy vibe while others will have open, spacious living areas. For instance, Cape Cod-style houses will have a different layout than Colonial homes do; however, they typically share similar influences such as:
- Centralized living areas
- Downstairs master bedrooms
- Upstairs bedrooms
- One or two fireplaces
- Central entry halls
Selecting Early American House Plans
When looking at Early American house plans, you have so many different styles from which to choose. Do you require a second story, two fireplaces and connected interior spaces? Because the styles differ, you'll have to choose the one that suits you as well as your future needs. Whether it's a Cape Cod or Greek revival-style home, the builder can always customize the interior and the exterior to your specifications.
Search for Early American Floor Plans
Find the right Early American floor plans for your family here at MonsterHousePlans.com. No two house plans are the same, giving you something unique to build on your own lot. Choose from Early American home plans with hip roofs, dormers, brick facades and two or three stories. With their symmetrical design and historical influence, these Early American-style homes remain a popular choice for homeowners throughout the country.




















