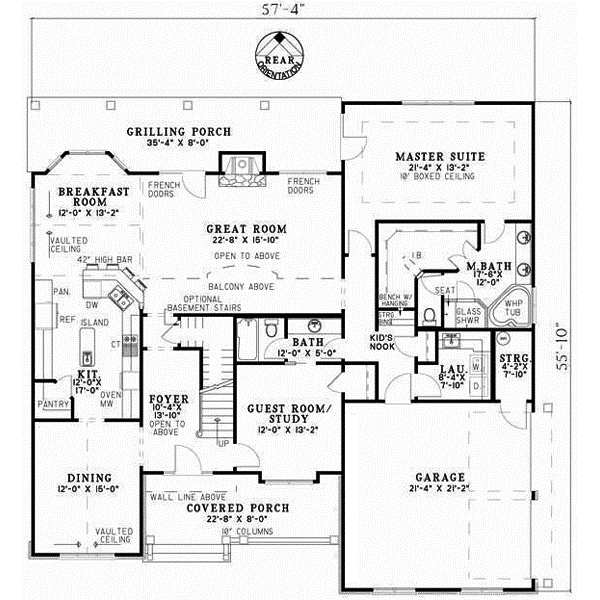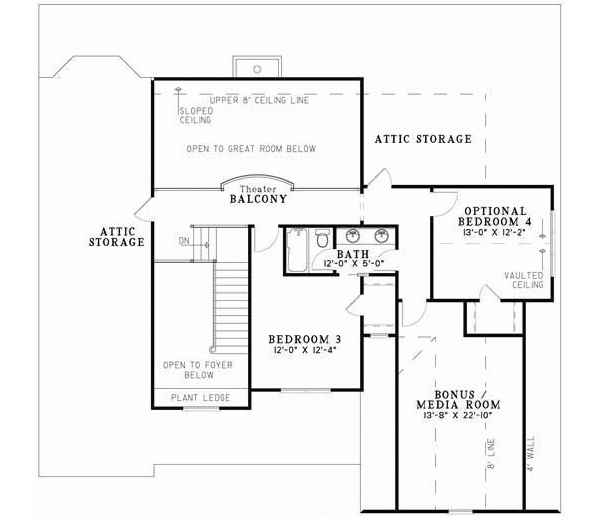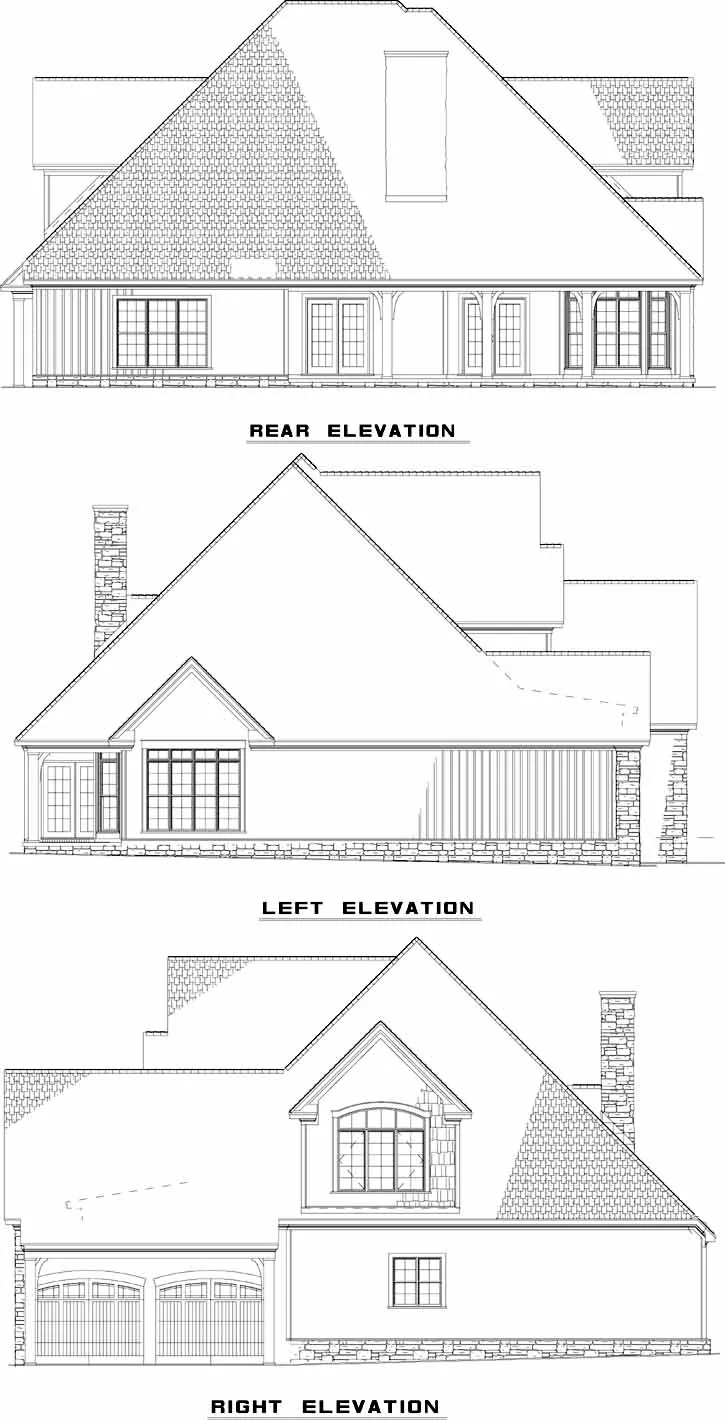House Plans > English Country Style > Plan 12-1079
All plans are copyrighted by the individual designer.
Photographs may reflect custom changes that were not included in the original design.
Design Comments
The hallway on the 2nd floor between the bedroom 3 and the other bonus rooms is 63 sq. ft.
3 Bedroom, 3 Bath English Country House Plan #12-1079
- Sq. Ft. 2481
- Bedrooms 3
- Full Baths 3
- Stories 2 Stories
- Garages 2
- See All Plan Specs
Floor Plans
What's included?-
Main Floor
ReverseClicking the Reverse button does not mean you are ordering your plan reversed. It is for visualization purposes only. You may reverse the plan by ordering under “Optional Add-ons”.
![Main Floor Plan: 12-1079]()
-
Upper/Second Floor
ReverseClicking the Reverse button does not mean you are ordering your plan reversed. It is for visualization purposes only. You may reverse the plan by ordering under “Optional Add-ons”.
![Upper/Second Floor Plan: 12-1079]()
Rear/Alternate Elevations
-
Rear Elevation
ReverseClicking the Reverse button does not mean you are ordering your plan reversed. It is for visualization purposes only. You may reverse the plan by ordering under “Optional Add-ons”.
![Rear Elevation Plan: 12-1079]()
House Plan Highlights
- An eye-catching European you might see on the English countryside.
- Front and back covered porches are plenty deep enough for outdoor furniture or rocking chairs.
- Entry foyer introduces you to a vaulted formal dining room on the left and an office or guest bedroom on the right.
- Moving forward, the Great room greets you with soaring ceilings, a fireplace and French doors that lead to the grilling porch.
- This open lay-out house plan joins the kitchen, bayed casual dining area and the Great Room.
- The kitchen is divine, with an island, walk-in pantry, eating bar, and loads of counter space.
- Master suite is situated on the main floor with a generous walk in closet (and the ironing board!), and a well-appointed bathroom.
- A second full bath for the guest room, laundry room and an adjacent mud room or kid’s nook complete the first floor.
- Upstairs, you find one more bedroom and bath as well as the potential to finish off a 4th bedroom and bonus / media room.
- Pretty nice, wouldn’t you say?
This floor plan is found in our English Country house plans section
Full Specs and Features
 Total Living Area
Total Living Area
- Main floor: 2084
- Upper floor: 397
- Bonus: 502
- Porches: 438
- Total Finished Sq. Ft.: 2481
 Beds/Baths
Beds/Baths
- Bedrooms: 3
- Full Baths: 3
 Garage
Garage
- Garage: 506
- Garage Stalls: 2
 Levels
Levels
- 2 stories
Dimension
- Width: 57' 4"
- Depth: 55' 10"
- Height: 32' 10"
Roof slope
- 12:12 (primary)
Walls (exterior)
- 2"x4"
Ceiling heights
- 9' (Main)
8' (Upper)
Foundation Options
- Basement $299
- Daylight basement $299
- Crawlspace Standard With Plan
- Slab Standard With Plan
Frequently Asked Questions About This Plan
-
The square footage on this plan is not adding up correctly. Is it a typo, or is it bigger than posted?
The Upper floor and Bonus room size are separate to reflect the optional vs. finished areas of that level. Therefore the main and upper add up to 2481 and does not include the 502 sq ft. of bonus space. Garage and porch space is never included in the finished square footage.
How Much Will It Cost To Build?
"Need content here about cost to build est."
Buy My Cost To Build EstimateModify This Plan
"Need Content here about modifying your plan"
Customize This PlanHouse Plan Features
Reviews
How Much Will It Cost To Build?
Wondering what it’ll actually cost to bring your dream home to life? Get a clear, customized estimate based on your chosen plan and location.
Buy My Cost To Build EstimateModify This Plan
Need changes to the layout or features? Our team can modify any plan to match your vision.
Customize This Plan





























