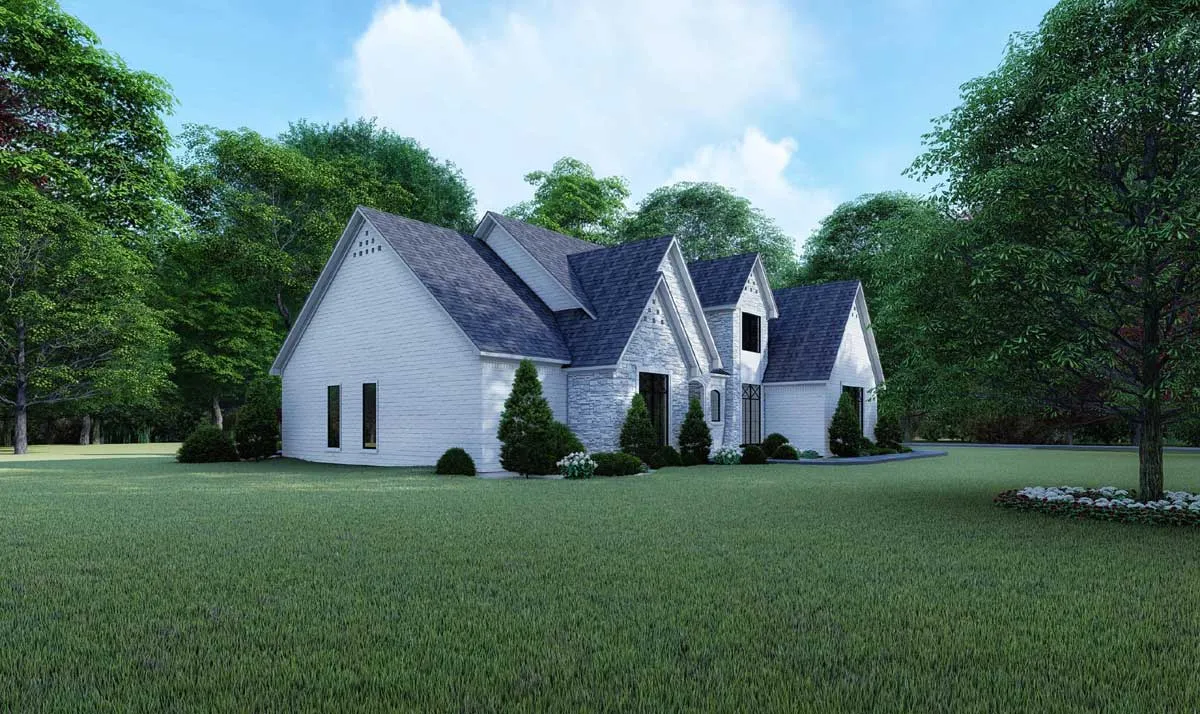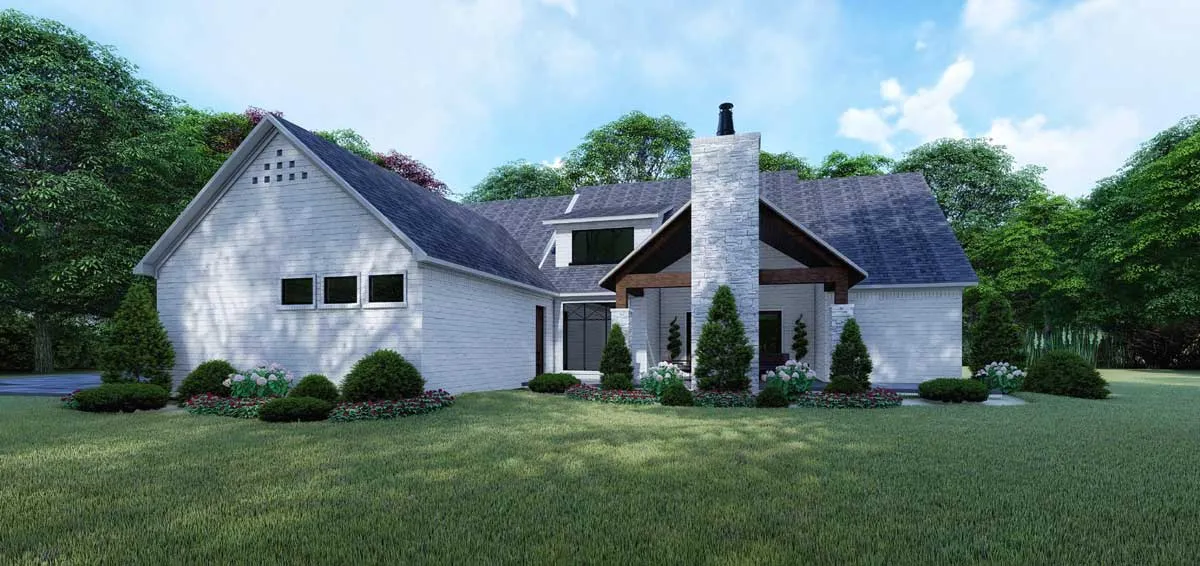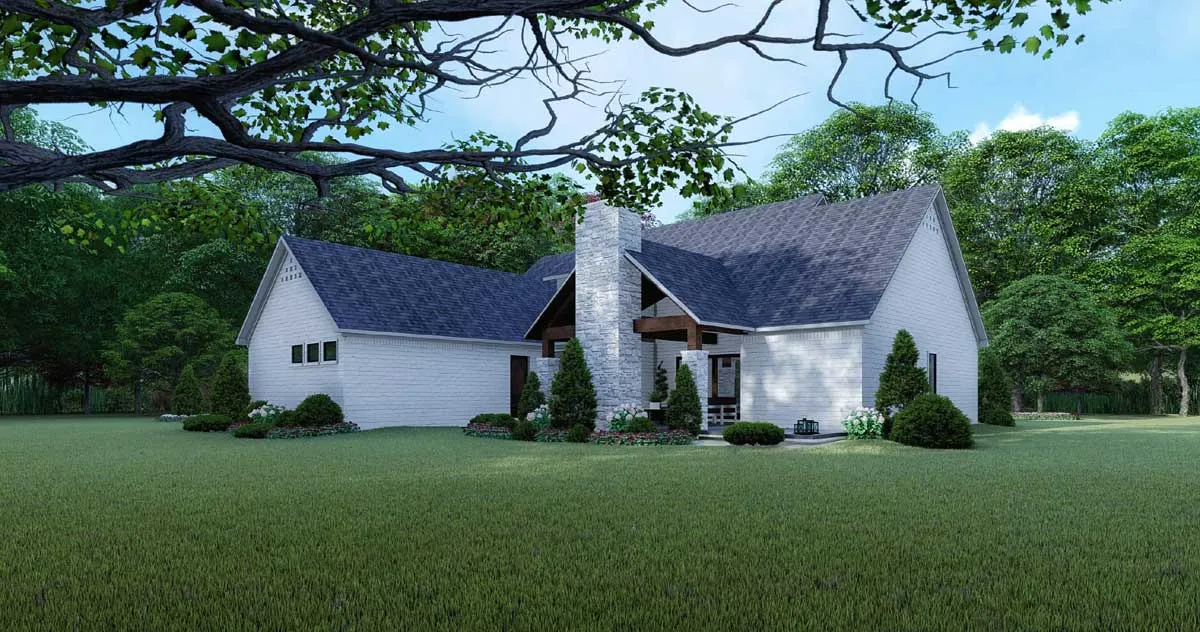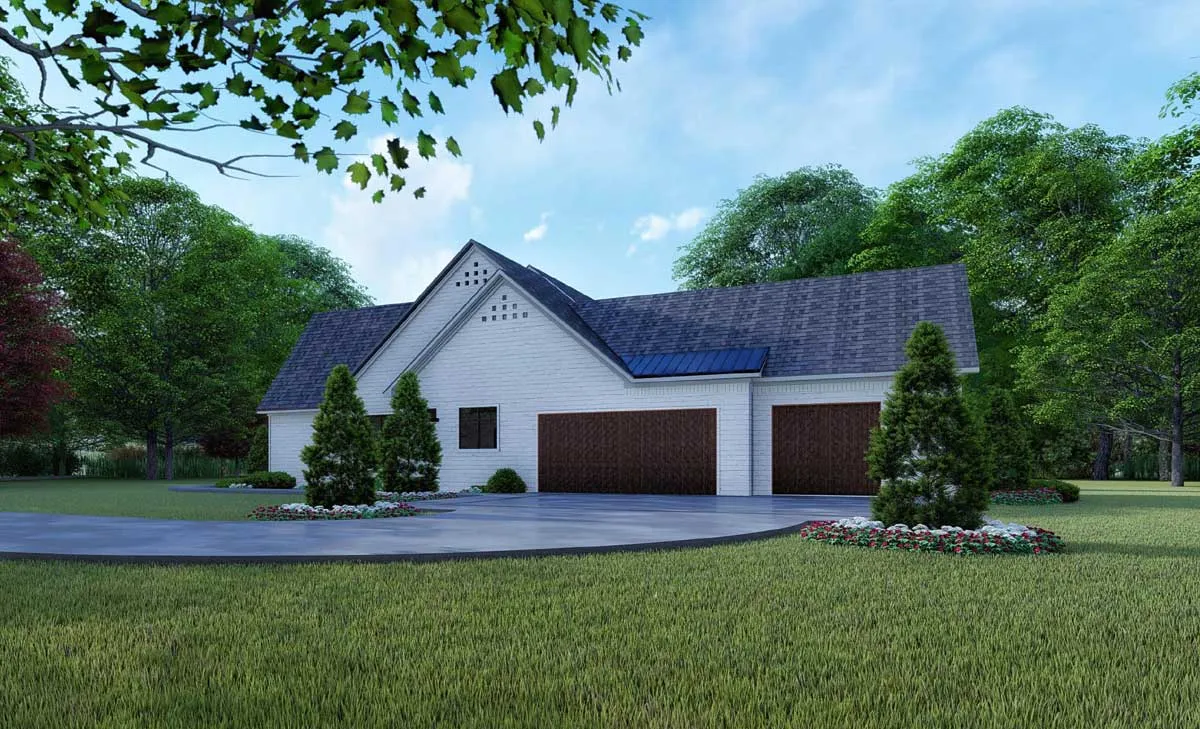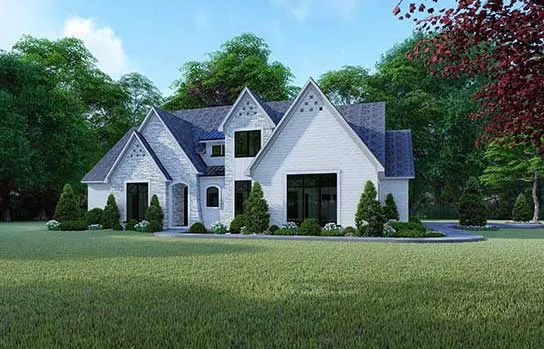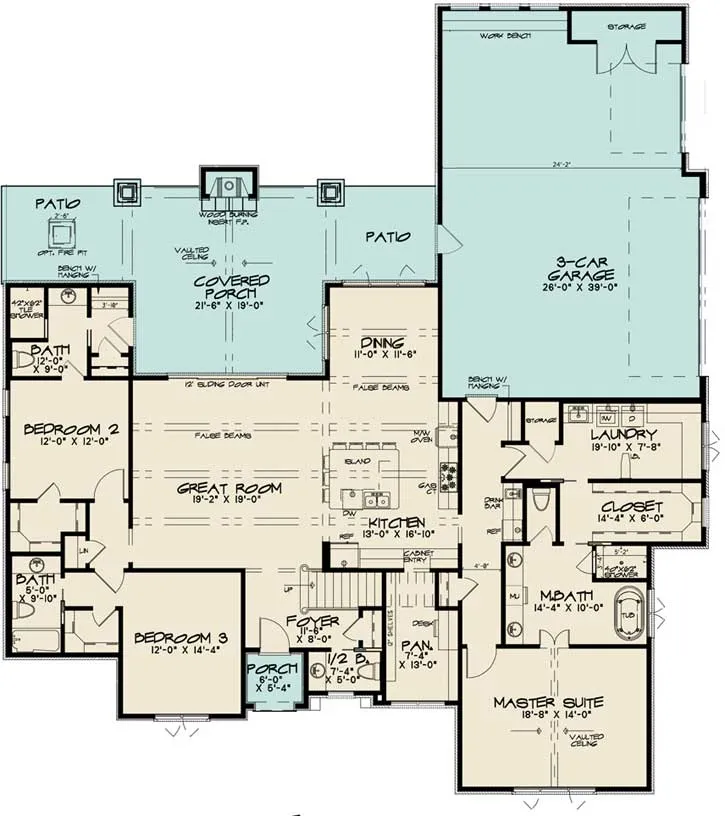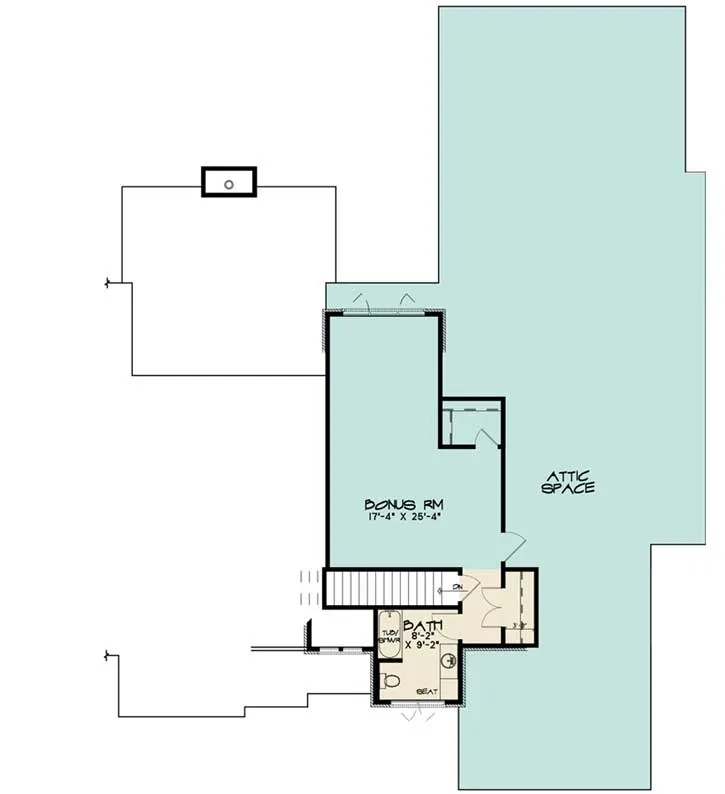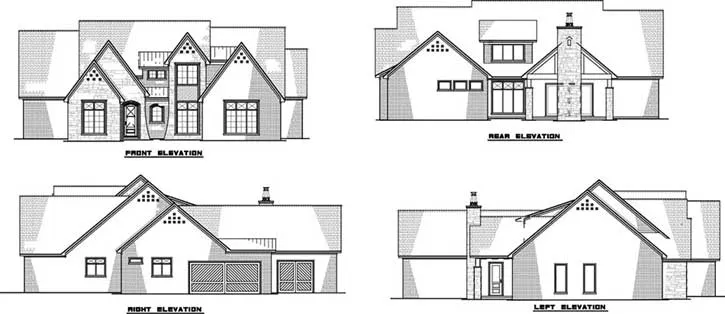House Plans > European Style > Plan 12-1507
All plans are copyrighted by the individual designer.
Photographs may reflect custom changes that were not included in the original design.
Design Comments
This design is not available in the Jonesboro, AR area.
3 Bedroom, 4 Bath European House Plan #12-1507
- Sq. Ft. 2641
- Bedrooms 3
- Bathrooms 4-1/2
- Stories 1 Story
- Garages 3
- See All Plan Specs
Floor Plans
What's included?-
Main Floor
ReverseClicking the Reverse button does not mean you are ordering your plan reversed. It is for visualization purposes only. You may reverse the plan by ordering under “Optional Add-ons”.
![Main Floor Plan: 12-1507]()
-
Bonus Floor
ReverseClicking the Reverse button does not mean you are ordering your plan reversed. It is for visualization purposes only. You may reverse the plan by ordering under “Optional Add-ons”.
![Bonus Floor Plan: 12-1507]()
Rear/Alternate Elevations
-
Rear Elevation
ReverseClicking the Reverse button does not mean you are ordering your plan reversed. It is for visualization purposes only. You may reverse the plan by ordering under “Optional Add-ons”.
![Rear Elevation Plan: 12-1507]()
House Plan Highlights
- The strategic mixture of brick siding with stone siding brings visual interest and style to the home.
- This is complimented by the towering roof lines and modern windows to give you the best curb appeal possible.
- As you make your way into this home through the front entryway you will find yourself in the foyer that displays the staircase to the upper floor while gazing into the large great room and to the rear porch beyond.
- This spacious great room displays beautiful false beams along the ceiling and a 12’ sliding glass door unit allowing a great view to the covered porch.
- The open floor plan between the great room, kitchen and dining room will promote time spent together with family while allowing conversations to flow through the spaces uninterrupted.
- This kitchen features a huge island with seating along 2 sides for casual meals or a great space to visit with the chef.
- Through the kitchen you have access to the right side of the home which is heavily devoted to the luxurious master suite.
- A beautiful vaulted ceiling adds elegance and grandeur to the bedroom.
- The master bath contains all the amenities one could need including a free standing tub, tile shower, his and her sinks at the spacious vanity, a makeup counter, and a walk-in closet with direct access to the laundry room.
- The laundry room not only has direct access to the master suite but also provides other great features such as a built-in ironing unit and a convenient sink along with plenty of counter and cabinet space.
- This side of the home is where you can access the large 3 car garage which features a workbench and storage, perfect for the do-it-yourself-er.
- Heading to the other side of the home you will find bedrooms 2 and 3. Each of these rooms contain their own private ensuite bathrooms and large closets.
- Bedrooms 2 also has direct access to the covered porch through a closet in the bathroom.
- Upstairs is another full bath as well as an optional bonus room if additional space and square footage is desired.
- This bonus room makes the perfect hangout space for teenagers, office space for anyone working from home or media/game room for those who love to spend time together with family and friends.
This floor plan is found in our European house plans section
Full Specs and Features
 Total Living Area
Total Living Area
- Main floor: 2493
- Upper floor: 148
- Bonus: 414
- Porches: 424
- Total Finished Sq. Ft.: 2641
 Beds/Baths
Beds/Baths
- Bedrooms: 3
- Full Baths: 4
- Half Baths: 1
 Garage
Garage
- Garage: 1018
- Garage Stalls: 3
 Levels
Levels
- 1 story
Dimension
- Width: 70' 4"
- Depth: 78' 10"
- Height: 29' 0"
Roof slope
- 10:12 (primary)
- 16:12 (secondary)
Walls (exterior)
- 2"x4"
Ceiling heights
- 10' (Main)
8' (Upper)
Exterior Finish
- Combination
Roof Framing
- Stick Frame
Foundation Options
- Basement $299
- Daylight basement $299
- Crawlspace Standard With Plan
- Slab Standard With Plan
How Much Will It Cost To Build?
"Need content here about cost to build est."
Buy My Cost To Build EstimateModify This Plan
"Need Content here about modifying your plan"
Customize This PlanHouse Plan Features
Reviews
How Much Will It Cost To Build?
Wondering what it’ll actually cost to bring your dream home to life? Get a clear, customized estimate based on your chosen plan and location.
Buy My Cost To Build EstimateModify This Plan
Need changes to the layout or features? Our team can modify any plan to match your vision.
Customize This Plan
