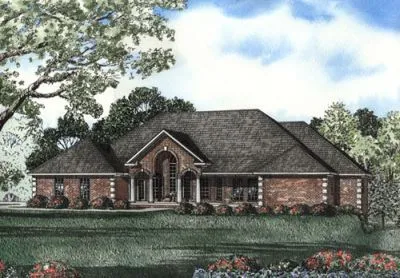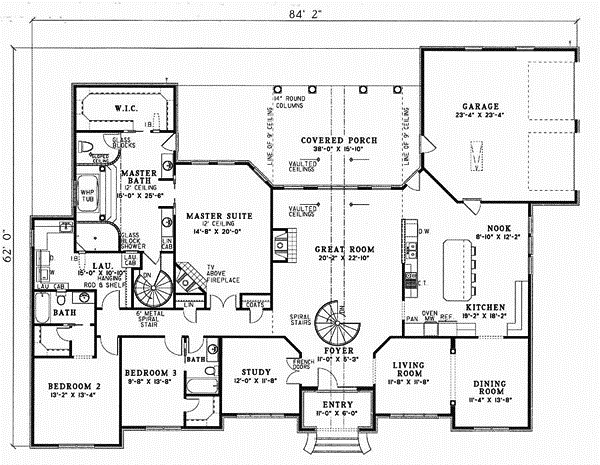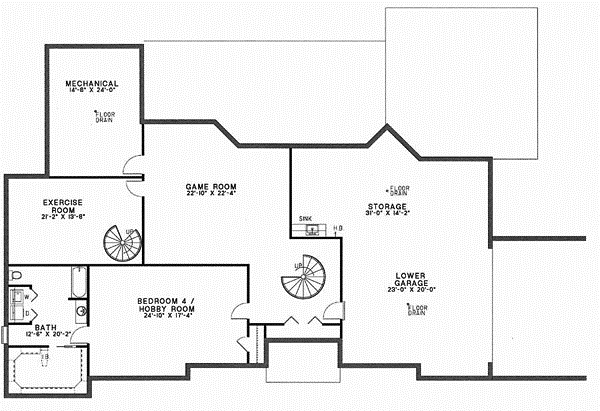House Plans > European Style > Plan 12-413
All plans are copyrighted by the individual designer.
Photographs may reflect custom changes that were not included in the original design.
4 Bedroom, 4 Bath European House Plan #12-413
- Sq. Ft. 4838
- Bedrooms 4
- Full Baths 4
- Stories 1 Story
- Garages 4
- See All Plan Specs
Floor Plans
What's included?-
Main Floor
ReverseClicking the Reverse button does not mean you are ordering your plan reversed. It is for visualization purposes only. You may reverse the plan by ordering under “Optional Add-ons”.
![Main Floor Plan: 12-413]()
-
Lower Floor
ReverseClicking the Reverse button does not mean you are ordering your plan reversed. It is for visualization purposes only. You may reverse the plan by ordering under “Optional Add-ons”.
![Lower Floor Plan: 12-413]()
House Plan Highlights
Entering this stately home you become overwhelmed by the expansive floor plan. The great room features vaulted ceilings, a grand fireplace, and amazing rear view. The open kitchen offers the chef ample counter space utilizing the island bar to showcase their culinary exquisiteness. The master suite offers a cozy fireplace with TV above while the bath presents a column accented whirlpool tub, walk-in closet and glass shower. Each of the remaining bedrooms offers a walk-in closet. As you descend the spiral staircases entering the lower level you?ll enter an array of activity rooms to include an exercise, hobby, and game room with access to a full bath and walk-in closet. Entering this stately home you become overwhelmed by the expansive floor plan. The great room features vaulted ceilings, a grand fireplace, and amazing rear view. The open kitchen offers the chef ample counter space utilizing the island bar to showcase their culinary exquisiteness. The master suite offers a cozy fireplace with TV above while the bath presents a column accented whirlpool tub, walk-in closet and glass shower. Each of the remaining bedrooms offers a walk-in closet. As you descend the spiral staircases entering the lower level you?ll enter an array of activity rooms to include an exercise, hobby, and game room with access to a full bath and walk-in closet.This floor plan is found in our European house plans section
Full Specs and Features
 Total Living Area
Total Living Area
- Main floor: 3062
- Basement: 1766
- Porches: 1335
- Total Finished Sq. Ft.: 4838
 Beds/Baths
Beds/Baths
- Bedrooms: 4
- Full Baths: 4
 Garage
Garage
- Garage: 1155
- Garage Stalls: 4
 Levels
Levels
- 1 story
Dimension
- Width: 84' 2"
- Depth: 62' 0"
- Height: 26' 5"
Roof slope
- 10:12 (primary)
- 10:12 (secondary)
Walls (exterior)
- 2"x4"
Ceiling heights
- 9' (Main)
Foundation Options
- Basement $299
- Daylight basement $299
- Crawlspace Standard With Plan
- Slab Standard With Plan
How Much Will It Cost To Build?
"Need content here about cost to build est."
Buy My Cost To Build EstimateModify This Plan
"Need Content here about modifying your plan"
Customize This PlanHouse Plan Features
Reviews
How Much Will It Cost To Build?
Wondering what it’ll actually cost to bring your dream home to life? Get a clear, customized estimate based on your chosen plan and location.
Buy My Cost To Build EstimateModify This Plan
Need changes to the layout or features? Our team can modify any plan to match your vision.
Customize This Plan













