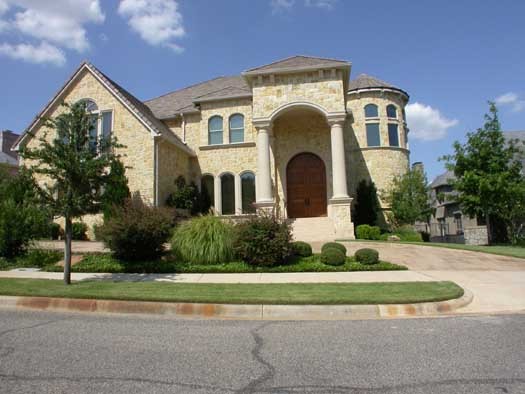European House Plans
European house plans include elements from various regions throughout Europe, such as the landscaped patios of Mediterranean homes and the exterior wood decorations of English manors.Whether it's the exterior design or the interior style, Europe's architectural impact on today's homes are still seen throughout many urban and rural communities.
Read More- 2 Stories
- 3 Beds
- 2 - 1/2 Bath
- 2 Garages
- 2279 Sq.ft
- 2 Stories
- 3 Beds
- 2 - 1/2 Bath
- 3 Garages
- 3067 Sq.ft
- 2 Stories
- 3 Beds
- 2 - 1/2 Bath
- 2 Garages
- 2149 Sq.ft
- 2 Stories
- 3 Beds
- 2 - 1/2 Bath
- 2 Garages
- 2838 Sq.ft
- 1 Stories
- 2 Beds
- 2 Bath
- 1 Garages
- 1312 Sq.ft
- 2 Stories
- 3 Beds
- 2 - 1/2 Bath
- 2 Garages
- 2146 Sq.ft
- 2 Stories
- 3 Beds
- 2 - 1/2 Bath
- 2 Garages
- 2150 Sq.ft
- 1 Stories
- 3 Beds
- 2 Bath
- 2 Garages
- 1673 Sq.ft
- 1 Stories
- 3 Beds
- 2 Bath
- 2 Garages
- 1983 Sq.ft
- 1 Stories
- 3 Beds
- 2 Bath
- 2 Garages
- 2170 Sq.ft
- 1 Stories
- 3 Beds
- 2 Bath
- 2 Garages
- 1774 Sq.ft
- 1 Stories
- 3 Beds
- 2 Bath
- 2 Garages
- 1800 Sq.ft
- 1 Stories
- 3 Beds
- 2 Bath
- 2 Garages
- 2185 Sq.ft
- 1 Stories
- 3 Beds
- 2 Bath
- 2 Garages
- 1910 Sq.ft
- 2 Stories
- 5 Beds
- 4 - 1/2 Bath
- 2 Garages
- 3191 Sq.ft
- 1 Stories
- 3 Beds
- 2 Bath
- 1943 Sq.ft
- 1 Stories
- 3 Beds
- 2 Bath
- 2 Garages
- 2145 Sq.ft
- 2 Stories
- 3 Beds
- 2 - 1/2 Bath
- 2454 Sq.ft
European-Style Homes
It's not uncommon to find many European design elements in residential homes throughout the United States. Details such as dual staircases and arched windows are implemented in European floor plans. Some houses include dramatic foyers and grand rooms while others include balconies with wrought iron and tile. Copper awnings, quoins and stucco are also common features in today's European-style homes.Exterior Details

Natural materials such as brick and stone are often used in European style homes. Numerous front gables create complex rooflines, which are accented by dormers and one or more chimneys. Floor-to-ceiling windows are also seen in some plans, including arched entryways and hip roofs along the sides and the back. Other exterior features include:
- Arched windows
- Rectangular vents
- Brick and stucco facades
- Wood columns
- Decorative accents over the windows and in the peaks
Interior Details

European house plans range in style when it comes to interior design. Some custom designs have open living spaces with adjoining hallways and bedrooms. Other custom designs have more traditional living areas with kitchens, dens and dining rooms that are separated by walls. Common interior features include:
- Large foyers
- Single and dual staircases
- Grand fireplaces
- Elegant rooms such as libraries and studies
- Cathedral ceilings
Reasons to Select European Styles Homes
European-style homes provide more than enough space for families. Three- and four-bedroom are common in this category, including homes with two, three and four full baths. One- and two-story plans are available with two- and three-car garages. European home plans range in style and can be customized by the home builder to suit individual needs.
Find the Perfect Floor Plans
We have hundreds of European home designs in our extensive database. Search through our floor plans using the house plan advanced search tool, and filter the search to choose the features that matter the most. Our designs provide space for growing families, have exquisite architectural styling and stand out among the traditional homes in a community. Whether it's a home with four baths or an interior courtyard that you're looking for, you can find your future European-style home at MonsterHousePlans.com.




















