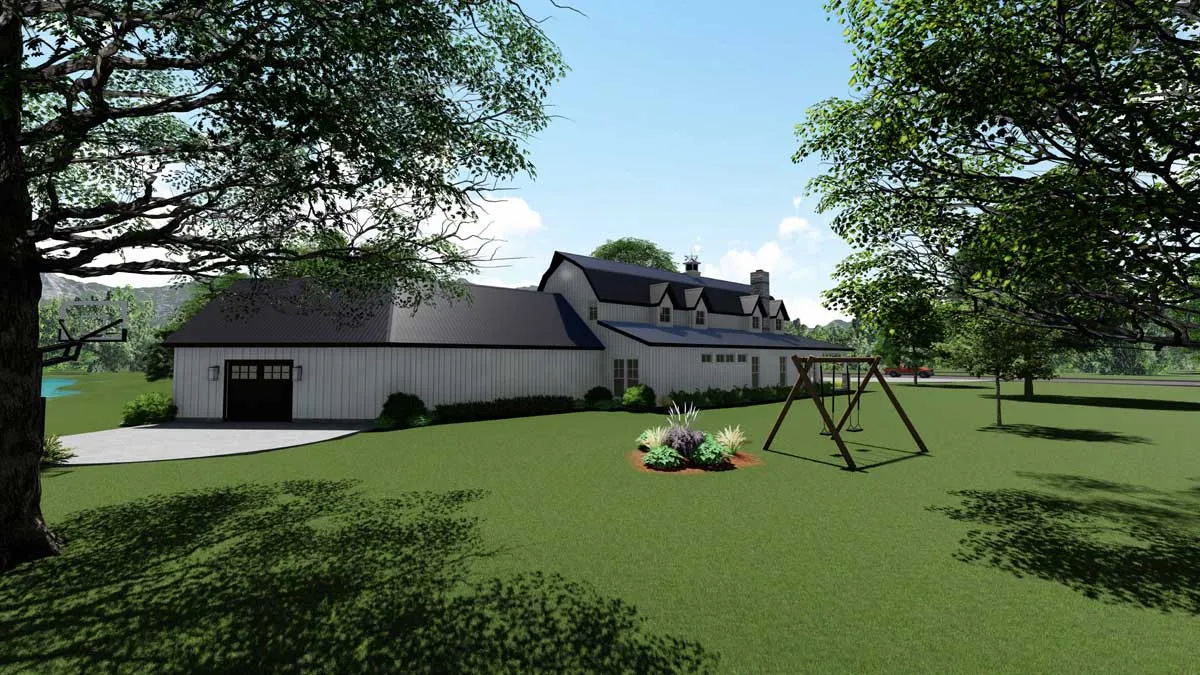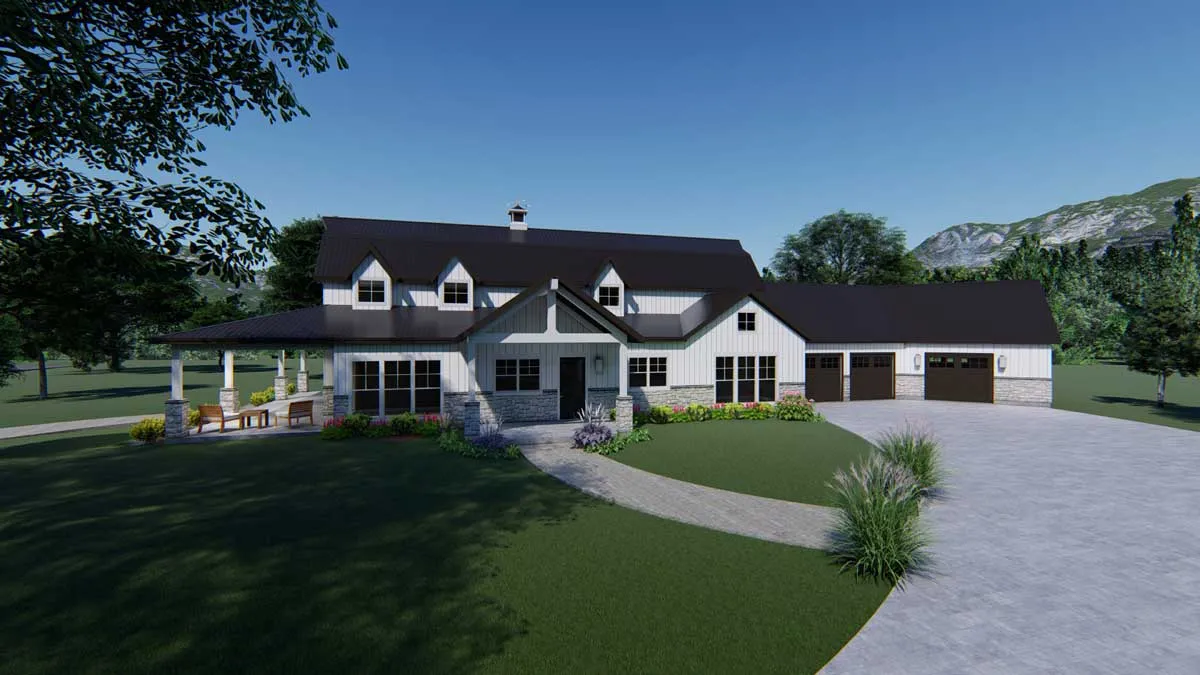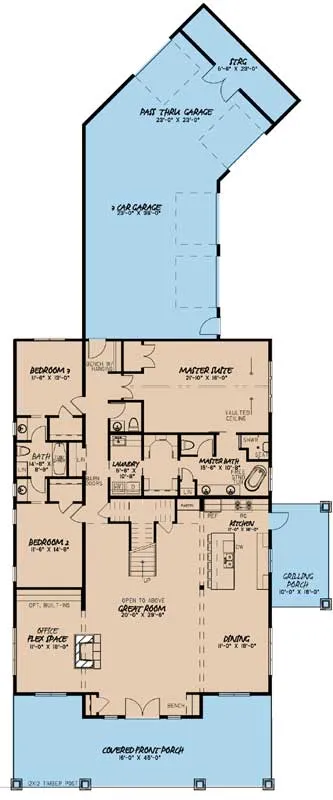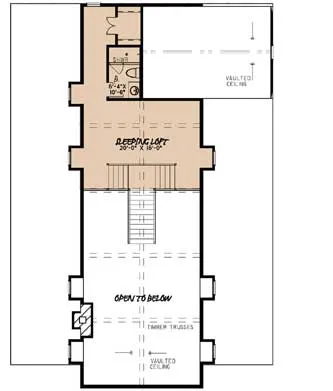House Plans > Farm Style > Plan 12-1506
All plans are copyrighted by the individual designer.
Photographs may reflect custom changes that were not included in the original design.
3 Bedroom, 3 Bath Farm House Plan #12-1506
- Sq. Ft. 3414
- Bedrooms 3
- Bathrooms 3-1/2
- Stories 2 Stories
- Garages 3
- See All Plan Specs
Floor Plans
What's included?-
Main Floor
ReverseClicking the Reverse button does not mean you are ordering your plan reversed. It is for visualization purposes only. You may reverse the plan by ordering under “Optional Add-ons”.
![Main Floor Plan: 12-1506]()
-
Upper/Second Floor
ReverseClicking the Reverse button does not mean you are ordering your plan reversed. It is for visualization purposes only. You may reverse the plan by ordering under “Optional Add-ons”.
![Upper/Second Floor Plan: 12-1506]()
House Plan Highlights
- The barn inspired exterior of this home is perfectly complimented by the wrap around porch, vertical siding and stone skirt, as well as the metal roof.
- All these elements paired with the charming windows and doors create the perfect cozy and welcoming atmosphere.
- The main entrance into the home opens into the large great room.
- This space is features lofty ceilings, a beautiful fireplace and the grand staircase to the upper floor.
- An open floor plan allows the family to stay connected whether they be in the kitchen, dining room or great room.
- While these space are open to one another you will find that the difference in ceiling height, from the great room to the kitchen and dining room, creates the perfect visual divide between them.
- An office or “flex” space is located beyond the fireplace in the great room.
- This is perfect for those who need a work space from home or as a “man cave” to keep those prized deer heads and ducks to show off to friends.
- You’ll find 2 spacious bedrooms on the left side of the home sharing a jack and jill style bath between them.
- These rooms each contain a deep-set step-in closet and their own private vanity areas.
- Across the hall is the master suite.
- This bedroom has plenty of room for your king size bed, dressers and a couple of chairs.
- The bathroom displays a beautiful free standing tub, a shower with a seat, a dual sink vanity and a large walk through closet with direct access to the laundry room for the utmost convenience.
- The huge 3 car garage is located at the very back of the house.
- This garage has enough space to not only house your cars but for plenty of storage as well.
- You will also notice that 1 of the garage stalls is a pass-through stall allowing you access from either side of the home.
- Heading back into the great room you can make your way upstairs where you are met be the spacious sleeping loft complete with a closet and full bath.
- If a sleeping loft is not needed or desired this is the perfect space for a game room or hangout spot.
This floor plan is found in our Farm house plans section
Full Specs and Features
 Total Living Area
Total Living Area
- Main floor: 2881
- Upper floor: 533
- Porches: 814
- Total Finished Sq. Ft.: 3414
 Beds/Baths
Beds/Baths
- Bedrooms: 3
- Full Baths: 3
- Half Baths: 1
 Garage
Garage
- Garage: 1378
- Garage Stalls: 3
 Levels
Levels
- 2 stories
Dimension
- Width: 55' 0"
- Depth: 139' 9"
- Height: 28' 0"
Roof slope
- 16:12 (primary)
- 4:12 (secondary)
Walls (exterior)
- 2"x4"
Ceiling heights
- 9' (Main)
8' (Upper)
Exterior Finish
- Siding
Roof Framing
- Stick Frame
Foundation Options
- Basement $299
- Daylight basement $299
- Crawlspace Standard With Plan
- Slab Standard With Plan
How Much Will It Cost To Build?
"Need content here about cost to build est."
Buy My Cost To Build EstimateModify This Plan
"Need Content here about modifying your plan"
Customize This PlanHouse Plan Features
Reviews
How Much Will It Cost To Build?
Wondering what it’ll actually cost to bring your dream home to life? Get a clear, customized estimate based on your chosen plan and location.
Buy My Cost To Build EstimateModify This Plan
Need changes to the layout or features? Our team can modify any plan to match your vision.
Customize This Plan














