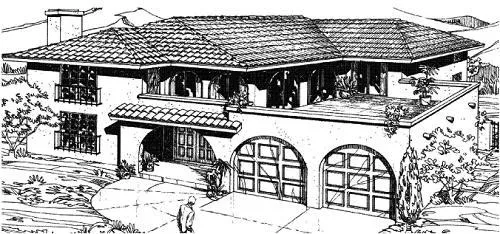House plans with Circular / Dual Staircases
- 2 Stories
- 5 Beds
- 3 Bath
- 3 Garages
- 4765 Sq.ft
- 1 Stories
- 2 Beds
- 2 Bath
- 2 Garages
- 1800 Sq.ft
- 1 Stories
- 2 Beds
- 2 - 1/2 Bath
- 2 Garages
- 2056 Sq.ft
- 2 Stories
- 3 Beds
- 2 - 1/2 Bath
- 2 Garages
- 2379 Sq.ft
- 2 Stories
- 3 Beds
- 2 - 1/2 Bath
- 2 Garages
- 2547 Sq.ft
- 2 Stories
- 4 Beds
- 3 Bath
- 2 Garages
- 3486 Sq.ft
- 2 Stories
- 4 Beds
- 2 - 1/2 Bath
- 2 Garages
- 2987 Sq.ft
- 2 Stories
- 4 Beds
- 4 Bath
- 3 Garages
- 2986 Sq.ft
- 2 Stories
- 5 Beds
- 5 Bath
- 3 Garages
- 4598 Sq.ft
- 2 Stories
- 3 Beds
- 2 - 1/2 Bath
- 2 Garages
- 1915 Sq.ft
- 2 Stories
- 3 Beds
- 2 - 1/2 Bath
- 2 Garages
- 2478 Sq.ft
- 2 Stories
- 4 Beds
- 2 - 1/2 Bath
- 3 Garages
- 2511 Sq.ft
- 2 Stories
- 3 Beds
- 2 - 1/2 Bath
- 3 Garages
- 2527 Sq.ft
- 2 Stories
- 3 Beds
- 2 - 1/2 Bath
- 2 Garages
- 2557 Sq.ft
- 2 Stories
- 4 Beds
- 3 Bath
- 2 Garages
- 2584 Sq.ft
- 2 Stories
- 4 Beds
- 3 - 1/2 Bath
- 3 Garages
- 2604 Sq.ft
- 2 Stories
- 4 Beds
- 4 Bath
- 3 Garages
- 2932 Sq.ft
- 2 Stories
- 4 Beds
- 3 Bath
- 3 Garages
- 2995 Sq.ft




















