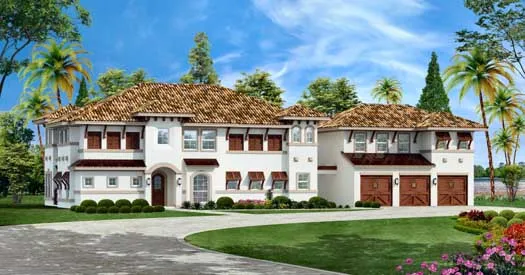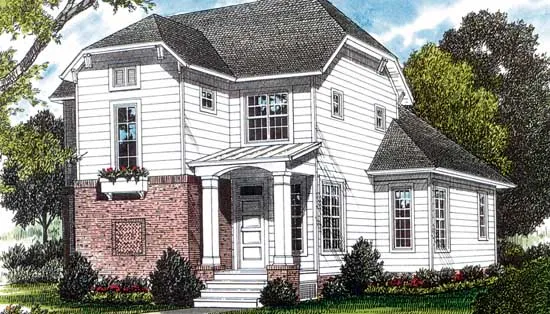House plans with Detached Garage
- 2 Stories
- 3 Beds
- 2 Bath
- 2 Garages
- 1673 Sq.ft
- 2 Stories
- 5 Beds
- 4 - 1/2 Bath
- 3 Garages
- 4251 Sq.ft
- 2 Stories
- 3 Beds
- 2 - 1/2 Bath
- 2 Garages
- 1558 Sq.ft
- 2 Stories
- 3 Beds
- 3 Bath
- 2 Garages
- 2467 Sq.ft
- 2 Stories
- 3 Beds
- 2 - 1/2 Bath
- 2 Garages
- 1898 Sq.ft
- 2 Stories
- 3 Beds
- 3 Bath
- 2 Garages
- 2010 Sq.ft
- 2 Stories
- 3 Beds
- 2 Bath
- 2 Garages
- 1979 Sq.ft
- 2 Stories
- 3 Beds
- 2 - 1/2 Bath
- 3 Garages
- 2630 Sq.ft
- 1 Stories
- 2 Beds
- 2 Bath
- 1 Garages
- 1205 Sq.ft
- 2 Stories
- 4 Beds
- 4 - 1/2 Bath
- 2 Garages
- 3139 Sq.ft
- 2 Stories
- 3 Beds
- 2 - 1/2 Bath
- 2 Garages
- 3052 Sq.ft
- 3 Stories
- 5 Beds
- 4 - 1/2 Bath
- 2 Garages
- 3991 Sq.ft
- 2 Stories
- 4 Beds
- 3 - 1/2 Bath
- 3 Garages
- 5603 Sq.ft
- 1 Stories
- 3 Beds
- 4 Bath
- 3 Garages
- 3613 Sq.ft
- 1 Stories
- 2 Beds
- 2 - 1/2 Bath
- 3 Garages
- 2107 Sq.ft
- 2 Stories
- 4 Beds
- 2 Bath
- 2 Garages
- 2446 Sq.ft
- 2 Stories
- 3 Beds
- 3 - 1/2 Bath
- 2 Garages
- 4030 Sq.ft
- 1 Stories
- 3 Beds
- 2 - 1/2 Bath
- 2 Garages
- 2943 Sq.ft




















