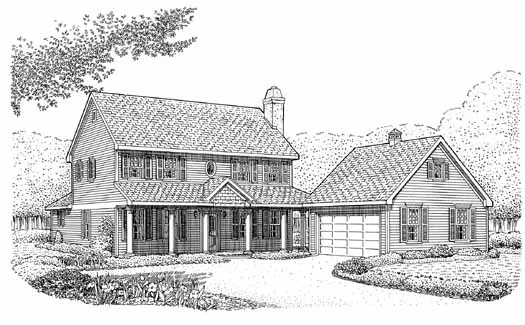House plans with Breezeway
- 2 Stories
- 4 Beds
- 2 - 1/2 Bath
- 2 Garages
- 2320 Sq.ft
- 1 Stories
- 2 Beds
- 2 Bath
- 2 Garages
- 2162 Sq.ft
- 1 Stories
- 2 Beds
- 2 Bath
- 2 Garages
- 2053 Sq.ft
- 1 Stories
- 2 Beds
- 2 Bath
- 2 Garages
- 2053 Sq.ft
- 2 Stories
- 2 Beds
- 1 - 1/2 Bath
- 1 Garages
- 985 Sq.ft
- 2 Stories
- 3 Beds
- 3 - 1/2 Bath
- 4 Garages
- 3274 Sq.ft
- 2 Stories
- 3 Beds
- 3 - 1/2 Bath
- 2 Garages
- 3527 Sq.ft
- 2 Stories
- 3 Beds
- 3 - 1/2 Bath
- 4 Garages
- 4193 Sq.ft
- 2 Stories
- 4 Beds
- 4 - 1/2 Bath
- 3 Garages
- 4550 Sq.ft
- 2 Stories
- 4 Beds
- 4 - 1/2 Bath
- 3 Garages
- 4621 Sq.ft
- 2 Stories
- 5 Beds
- 5 - 1/2 Bath
- 4 Garages
- 4722 Sq.ft
- 2 Stories
- 4 Beds
- 4 - 1/2 Bath
- 3 Garages
- 5394 Sq.ft
- 2 Stories
- 5 Beds
- 6 - 1/2 Bath
- 5 Garages
- 6798 Sq.ft
- 2 Stories
- 3 Beds
- 2 Bath
- 3 Garages
- 2520 Sq.ft
- 2 Stories
- 3 Beds
- 2 Bath
- 2 Garages
- 2342 Sq.ft

















