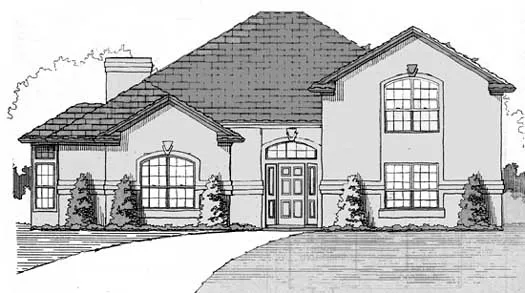House plans with Family Room
- 2 Stories
- 4 Beds
- 4 - 1/2 Bath
- 3 Garages
- 3864 Sq.ft
- 1 Stories
- 4 Beds
- 3 - 1/2 Bath
- 3 Garages
- 3900 Sq.ft
- 2 Stories
- 4 Beds
- 3 - 1/2 Bath
- 3 Garages
- 4101 Sq.ft
- 2 Stories
- 3 Beds
- 3 - 1/2 Bath
- 2 Garages
- 4175 Sq.ft
- 1 Stories
- 4 Beds
- 3 Bath
- 3 Garages
- 3161 Sq.ft
- 2 Stories
- 3 Beds
- 3 - 1/2 Bath
- 2 Garages
- 3639 Sq.ft
- 2 Stories
- 4 Beds
- 5 Bath
- 2 Garages
- 4594 Sq.ft
- 2 Stories
- 5 Beds
- 6 - 1/2 Bath
- 6 Garages
- 5405 Sq.ft
- 2 Stories
- 4 Beds
- 4 - 1/2 Bath
- 3 Garages
- 6270 Sq.ft
- 2 Stories
- 3 Beds
- 3 - 1/2 Bath
- 3 Garages
- 3479 Sq.ft
- 2 Stories
- 5 Beds
- 5 - 1/2 Bath
- 4 Garages
- 7215 Sq.ft
- 1 Stories
- 4 Beds
- 4 - 1/2 Bath
- 3 Garages
- 3774 Sq.ft
- 3 Stories
- 5 Beds
- 6 - 1/2 Bath
- 3 Garages
- 7826 Sq.ft
- 2 Stories
- 4 Beds
- 4 - 1/2 Bath
- 3 Garages
- 5413 Sq.ft
- 2 Stories
- 5 Beds
- 5 - 1/2 Bath
- 4 Garages
- 8072 Sq.ft
- 2 Stories
- 4 Beds
- 2 - 1/2 Bath
- 2 Garages
- 2714 Sq.ft
- 3 Stories
- 3 Beds
- 2 - 1/2 Bath
- 2 Garages
- 1633 Sq.ft
- 1 Stories
- 3 Beds
- 2 Bath
- 2 Garages
- 2355 Sq.ft




















