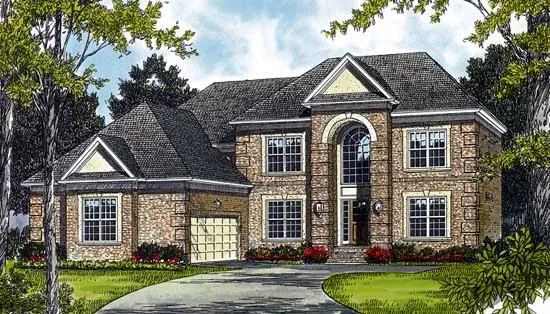House plans with Family Room
- 2 Stories
- 4 Beds
- 4 - 1/2 Bath
- 2 Garages
- 3540 Sq.ft
- 1 Stories
- 2 Beds
- 2 Bath
- 2 Garages
- 1389 Sq.ft
- 1 Stories
- 3 Beds
- 2 Bath
- 2 Garages
- 1825 Sq.ft
- 2 Stories
- 4 Beds
- 2 - 1/2 Bath
- 3 Garages
- 2780 Sq.ft
- 2 Stories
- 4 Beds
- 2 - 1/2 Bath
- 3 Garages
- 2780 Sq.ft
- 2 Stories
- 5 Beds
- 3 - 1/2 Bath
- 3 Garages
- 4582 Sq.ft
- 2 Stories
- 4 Beds
- 2 - 1/2 Bath
- 4 Garages
- 2980 Sq.ft
- 1 Stories
- 4 Beds
- 3 - 1/2 Bath
- 3 Garages
- 3393 Sq.ft
- 3 Stories
- 4 Beds
- 5 - 1/2 Bath
- 6 Garages
- 6172 Sq.ft
- 2 Stories
- 6 Beds
- 5 - 1/2 Bath
- 3 Garages
- 6157 Sq.ft
- 2 Stories
- 3 Beds
- 2 - 1/2 Bath
- 3 Garages
- 2579 Sq.ft
- 3 Stories
- 4 Beds
- 4 - 1/2 Bath
- 2 Garages
- 3969 Sq.ft
- 2 Stories
- 4 Beds
- 2 - 1/2 Bath
- 2 Garages
- 3282 Sq.ft
- 2 Stories
- 5 Beds
- 4 Bath
- 2 Garages
- 4249 Sq.ft
- 1 Stories
- 4 Beds
- 4 - 1/2 Bath
- 3 Garages
- 4304 Sq.ft
- 2 Stories
- 4 Beds
- 4 - 1/2 Bath
- 2 Garages
- 3877 Sq.ft
- 2 Stories
- 4 Beds
- 3 - 1/2 Bath
- 3 Garages
- 3963 Sq.ft
- 2 Stories
- 4 Beds
- 3 - 1/2 Bath
- 3 Garages
- 4019 Sq.ft




















