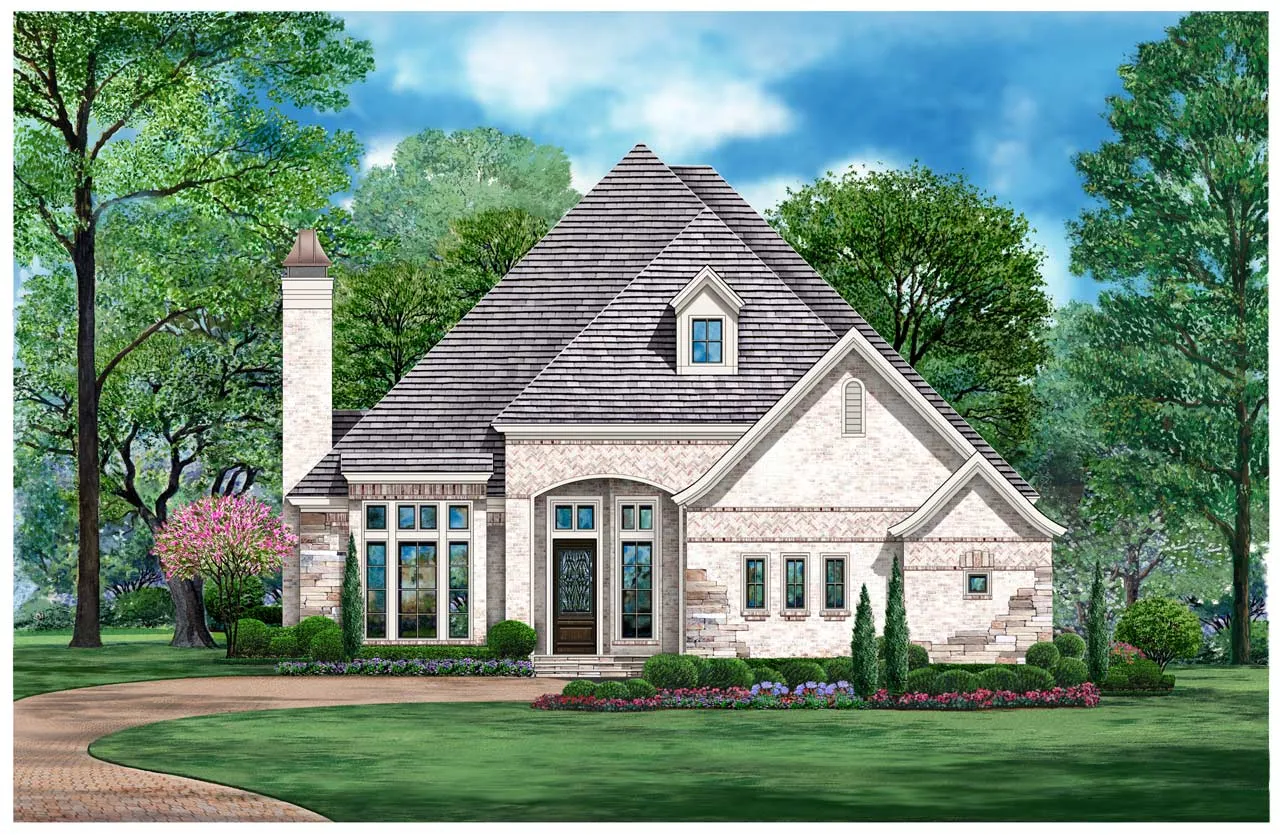House plans with Family Room
- 2 Stories
- 4 Beds
- 2 - 1/2 Bath
- 2 Garages
- 2637 Sq.ft
- 2 Stories
- 3 Beds
- 2 - 1/2 Bath
- 3 Garages
- 3573 Sq.ft
- 2 Stories
- 4 Beds
- 3 - 1/2 Bath
- 3 Garages
- 2656 Sq.ft
- 3 Stories
- 5 Beds
- 5 - 1/2 Bath
- 3 Garages
- 5177 Sq.ft
- 1 Stories
- 3 Beds
- 3 Bath
- 3 Garages
- 2575 Sq.ft
- 2 Stories
- 3 Beds
- 3 Bath
- 2 Garages
- 3264 Sq.ft
- 2 Stories
- 4 Beds
- 6 Bath
- 2 Garages
- 7084 Sq.ft
- 1 Stories
- 3 Beds
- 3 - 1/2 Bath
- 3 Garages
- 3860 Sq.ft
- 2 Stories
- 3 Beds
- 2 - 1/2 Bath
- 2 Garages
- 3249 Sq.ft
- 2 Stories
- 4 Beds
- 4 Bath
- 3 Garages
- 3832 Sq.ft
- 2 Stories
- 4 Beds
- 3 - 1/2 Bath
- 3 Garages
- 3110 Sq.ft
- 1 Stories
- 3 Beds
- 3 - 1/2 Bath
- 3 Garages
- 3860 Sq.ft
- 2 Stories
- 5 Beds
- 3 - 1/2 Bath
- 2703 Sq.ft
- 2 Stories
- 2 Beds
- 2 - 1/2 Bath
- 1147 Sq.ft
- 2 Stories
- 4 Beds
- 3 Bath
- 2 Garages
- 2272 Sq.ft
- 2 Stories
- 5 Beds
- 5 - 1/2 Bath
- 5 Garages
- 5726 Sq.ft
- 2 Stories
- 3 Beds
- 2 - 1/2 Bath
- 2 Garages
- 1614 Sq.ft
- 1 Stories
- 1 Beds
- 1 - 1/2 Bath
- 2 Garages
- 2213 Sq.ft




















