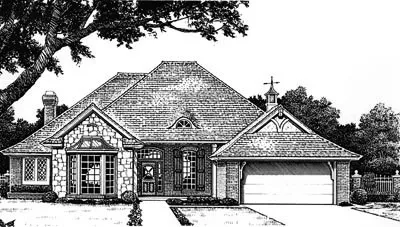House plans with Family Room
- 2 Stories
- 4 Beds
- 3 - 1/2 Bath
- 3 Garages
- 2749 Sq.ft
- 1 Stories
- 4 Beds
- 3 - 1/2 Bath
- 3 Garages
- 2862 Sq.ft
- 2 Stories
- 3 Beds
- 3 Bath
- 2 Garages
- 2972 Sq.ft
- 2 Stories
- 4 Beds
- 3 - 1/2 Bath
- 3 Garages
- 3032 Sq.ft
- 2 Stories
- 4 Beds
- 3 - 1/2 Bath
- 3 Garages
- 3168 Sq.ft
- 2 Stories
- 4 Beds
- 3 - 1/2 Bath
- 3 Garages
- 3238 Sq.ft
- 1 Stories
- 3 Beds
- 3 Bath
- 3 Garages
- 3239 Sq.ft
- 2 Stories
- 4 Beds
- 3 - 1/2 Bath
- 3 Garages
- 3448 Sq.ft
- 1 Stories
- 4 Beds
- 3 - 1/2 Bath
- 3 Garages
- 3504 Sq.ft
- 1 Stories
- 4 Beds
- 3 - 1/2 Bath
- 3 Garages
- 3504 Sq.ft
- 1 Stories
- 4 Beds
- 3 Bath
- 3 Garages
- 2253 Sq.ft
- 1 Stories
- 4 Beds
- 2 - 1/2 Bath
- 2 Garages
- 2297 Sq.ft
- 1 Stories
- 4 Beds
- 3 Bath
- 3 Garages
- 2398 Sq.ft
- 1 Stories
- 4 Beds
- 3 Bath
- 3 Garages
- 2710 Sq.ft
- 1 Stories
- 4 Beds
- 3 - 1/2 Bath
- 3 Garages
- 2778 Sq.ft
- 1 Stories
- 4 Beds
- 3 - 1/2 Bath
- 3 Garages
- 2867 Sq.ft
- 1 Stories
- 4 Beds
- 3 - 1/2 Bath
- 3 Garages
- 2870 Sq.ft
- 1 Stories
- 2 Beds
- 2 - 1/2 Bath
- 3 Garages
- 2179 Sq.ft




















