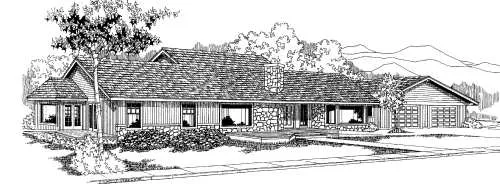House plans with Family Room
- 2 Stories
- 4 Beds
- 3 Bath
- 3 Garages
- 2474 Sq.ft
- 2 Stories
- 4 Beds
- 3 Bath
- 2 Garages
- 3245 Sq.ft
- 2 Stories
- 4 Beds
- 3 - 1/2 Bath
- 3 Garages
- 3873 Sq.ft
- 2 Stories
- 5 Beds
- 4 Bath
- 3 Garages
- 3227 Sq.ft
- 2 Stories
- 3 Beds
- 3 Bath
- 2 Garages
- 2679 Sq.ft
- 2 Stories
- 4 Beds
- 3 - 1/2 Bath
- 2 Garages
- 3489 Sq.ft
- 2 Stories
- 5 Beds
- 3 Bath
- 2 Garages
- 3180 Sq.ft
- 2 Stories
- 3 Beds
- 2 - 1/2 Bath
- 2 Garages
- 2428 Sq.ft
- 2 Stories
- 3 Beds
- 2 - 1/2 Bath
- 3 Garages
- 2598 Sq.ft
- 1 Stories
- 2 Beds
- 2 - 1/2 Bath
- 2 Garages
- 1947 Sq.ft
- 2 Stories
- 3 Beds
- 2 - 1/2 Bath
- 2 Garages
- 3312 Sq.ft
- 1 Stories
- 3 Beds
- 2 - 1/2 Bath
- 2 Garages
- 2204 Sq.ft
- 1 Stories
- 3 Beds
- 2 Bath
- 2 Garages
- 1642 Sq.ft
- 1 Stories
- 3 Beds
- 2 Bath
- 2 Garages
- 2068 Sq.ft
- 1 Stories
- 2 Beds
- 2 Bath
- 2 Garages
- 1804 Sq.ft
- 2 Stories
- 3 Beds
- 2 - 1/2 Bath
- 2 Garages
- 2670 Sq.ft
- 1 Stories
- 3 Beds
- 2 Bath
- 2 Garages
- 1651 Sq.ft
- 1 Stories
- 4 Beds
- 4 Bath
- 2 Garages
- 3556 Sq.ft




















