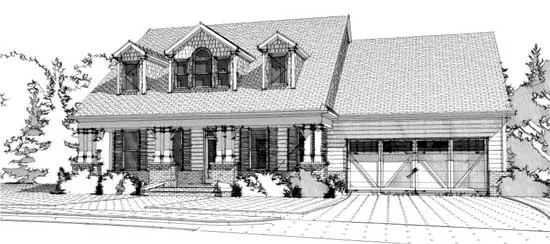House plans with Family Room
- 2 Stories
- 5 Beds
- 3 Bath
- 2 Garages
- 2712 Sq.ft
- 1 Stories
- 3 Beds
- 2 Bath
- 1437 Sq.ft
- 2 Stories
- 4 Beds
- 2 - 1/2 Bath
- 3 Garages
- 2819 Sq.ft
- 2 Stories
- 4 Beds
- 2 - 1/2 Bath
- 3 Garages
- 2851 Sq.ft
- 2 Stories
- 5 Beds
- 3 - 1/2 Bath
- 3 Garages
- 3693 Sq.ft
- 2 Stories
- 3 Beds
- 2 - 1/2 Bath
- 2 Garages
- 1765 Sq.ft
- 2 Stories
- 4 Beds
- 4 - 1/2 Bath
- 4 Garages
- 4604 Sq.ft
- 2 Stories
- 4 Beds
- 2 - 1/2 Bath
- 2 Garages
- 2408 Sq.ft
- 2 Stories
- 4 Beds
- 3 - 1/2 Bath
- 3 Garages
- 2929 Sq.ft
- 1 Stories
- 3 Beds
- 2 - 1/2 Bath
- 2 Garages
- 2404 Sq.ft
- 2 Stories
- 4 Beds
- 3 - 1/2 Bath
- 2 Garages
- 2523 Sq.ft
- 2 Stories
- 4 Beds
- 3 - 1/2 Bath
- 3 Garages
- 3290 Sq.ft
- 1 Stories
- 3 Beds
- 2 - 1/2 Bath
- 3 Garages
- 2757 Sq.ft
- 1 Stories
- 4 Beds
- 5 Bath
- 3 Garages
- 3706 Sq.ft
- 2 Stories
- 4 Beds
- 4 - 1/2 Bath
- 3465 Sq.ft
- 2 Stories
- 4 Beds
- 4 - 1/2 Bath
- 3465 Sq.ft
- 1 Stories
- 4 Beds
- 4 - 1/2 Bath
- 3 Garages
- 2442 Sq.ft
- 3 Stories
- 3 Beds
- 2 - 1/2 Bath
- 2 Garages
- 2834 Sq.ft




















