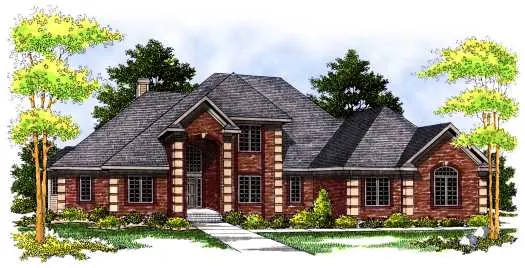House plans with Family Room
- 2 Stories
- 5 Beds
- 3 - 1/2 Bath
- 4 Garages
- 4714 Sq.ft
- 2 Stories
- 5 Beds
- 4 - 1/2 Bath
- 5 Garages
- 4987 Sq.ft
- 2 Stories
- 4 Beds
- 4 - 1/2 Bath
- 2 Garages
- 3350 Sq.ft
- 1 Stories
- 4 Beds
- 4 - 1/2 Bath
- 2 Garages
- 3081 Sq.ft
- 2 Stories
- 5 Beds
- 3 Bath
- 3 Garages
- 2615 Sq.ft
- 2 Stories
- 3 Beds
- 2 - 1/2 Bath
- 2 Garages
- 2292 Sq.ft
- 2 Stories
- 5 Beds
- 2 - 1/2 Bath
- 3 Garages
- 4459 Sq.ft
- 2 Stories
- 4 Beds
- 3 - 1/2 Bath
- 3 Garages
- 2639 Sq.ft
- 2 Stories
- 4 Beds
- 3 - 1/2 Bath
- 2 Garages
- 2576 Sq.ft
- 1 Stories
- 3 Beds
- 2 Bath
- 3 Garages
- 1755 Sq.ft
- 1 Stories
- 3 Beds
- 2 Bath
- 2 Garages
- 1195 Sq.ft
- 2 Stories
- 3 Beds
- 2 - 1/2 Bath
- 3 Garages
- 3043 Sq.ft
- 1 Stories
- 3 Beds
- 1 Bath
- 1214 Sq.ft
- 2 Stories
- 3 Beds
- 2 Bath
- 1435 Sq.ft
- 2 Stories
- 3 Beds
- 2 Bath
- 2 Garages
- 1435 Sq.ft
- 2 Stories
- 3 Beds
- 1 Bath
- 1452 Sq.ft
- 2 Stories
- 3 Beds
- 2 Bath
- 1811 Sq.ft
- 2 Stories
- 4 Beds
- 2 Bath
- 2418 Sq.ft




















