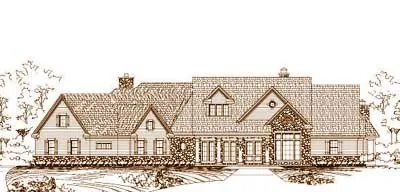House plans with Main Floor Master
- 2 Stories
- 4 Beds
- 3 - 1/2 Bath
- 4016 Sq.ft
- 2 Stories
- 6 Beds
- 3 - 1/2 Bath
- 4340 Sq.ft
- 2 Stories
- 6 Beds
- 3 - 1/2 Bath
- 4340 Sq.ft
- 2 Stories
- 5 Beds
- 6 - 1/2 Bath
- 3 Garages
- 8469 Sq.ft
- 3 Stories
- 4 Beds
- 4 - 1/2 Bath
- 2 Garages
- 4184 Sq.ft
- 2 Stories
- 4 Beds
- 4 - 1/2 Bath
- 3 Garages
- 4428 Sq.ft
- 2 Stories
- 4 Beds
- 3 - 1/2 Bath
- 2 Garages
- 4267 Sq.ft
- 2 Stories
- 5 Beds
- 3 - 1/2 Bath
- 4719 Sq.ft
- 2 Stories
- 5 Beds
- 3 - 1/2 Bath
- 4490 Sq.ft
- 2 Stories
- 5 Beds
- 3 - 1/2 Bath
- 3 Garages
- 4721 Sq.ft
- 2 Stories
- 5 Beds
- 3 - 1/2 Bath
- 4822 Sq.ft
- 2 Stories
- 4 Beds
- 3 - 1/2 Bath
- 3 Garages
- 3801 Sq.ft
- 2 Stories
- 4 Beds
- 3 - 1/2 Bath
- 3 Garages
- 3801 Sq.ft
- 2 Stories
- 4 Beds
- 4 - 1/2 Bath
- 3 Garages
- 4287 Sq.ft
- 2 Stories
- 4 Beds
- 4 - 1/2 Bath
- 3 Garages
- 4287 Sq.ft
- 2 Stories
- 4 Beds
- 3 - 1/2 Bath
- 3 Garages
- 4200 Sq.ft
- 2 Stories
- 5 Beds
- 3 - 1/2 Bath
- 3 Garages
- 4365 Sq.ft
- 2 Stories
- 4 Beds
- 4 - 1/2 Bath
- 3 Garages
- 5025 Sq.ft




















