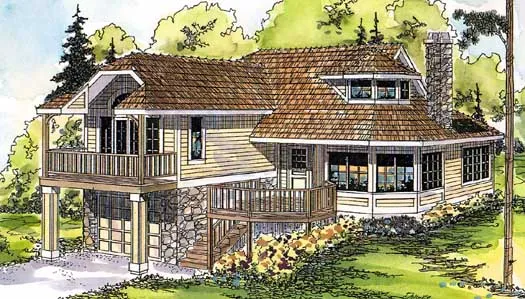House plans with Suited For A Front View
- 2 Stories
- 10 Beds
- 3 Bath
- 3212 Sq.ft
- Multi-level
- 1 Beds
- 2 Bath
- 1 Garages
- 1434 Sq.ft
- 2 Stories
- 2 Beds
- 2 - 1/2 Bath
- 1429 Sq.ft
- 1 Stories
- 2 Beds
- 2 - 1/2 Bath
- 2 Garages
- 3021 Sq.ft
- 2 Stories
- 2 Beds
- 1 Bath
- 1647 Sq.ft
- 2 Stories
- 2 Beds
- 2 Bath
- 2 Garages
- 1280 Sq.ft
- 2 Stories
- 3 Beds
- 3 Bath
- 2 Garages
- 1656 Sq.ft
- 2 Stories
- 3 Beds
- 3 Bath
- 2 Garages
- 1842 Sq.ft
- 2 Stories
- 3 Beds
- 3 Bath
- 2 Garages
- 1845 Sq.ft
- 1 Stories
- 2 Beds
- 2 Bath
- 2 Garages
- 1448 Sq.ft
- 2 Stories
- 3 Beds
- 2 - 1/2 Bath
- 2827 Sq.ft
- 2 Stories
- 1 Beds
- 2 Bath
- 1152 Sq.ft
- 2 Stories
- 5 Beds
- 2 - 1/2 Bath
- 3 Garages
- 3354 Sq.ft
- 2 Stories
- 3 Beds
- 2 Bath
- 2 Garages
- 1910 Sq.ft
- 2 Stories
- 3 Beds
- 2 Bath
- 1 Garages
- 1536 Sq.ft
- 2 Stories
- 3 Beds
- 2 Bath
- 1 Garages
- 1480 Sq.ft
- 2 Stories
- 3 Beds
- 2 Bath
- 1 Garages
- 1933 Sq.ft
- 2 Stories
- 5 Beds
- 4 - 1/2 Bath
- 2 Garages
- 4124 Sq.ft




















