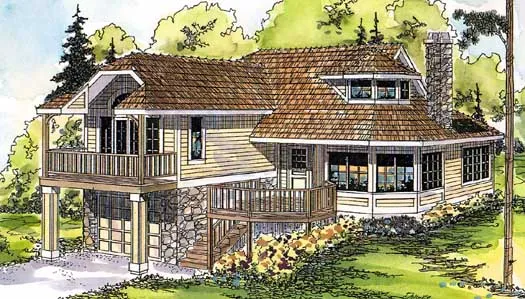House plans with Garage Under
- 1 Stories
- 5 Beds
- 3 Bath
- 3 Garages
- 3361 Sq.ft
- 3 Stories
- 5 Beds
- 5 - 1/2 Bath
- 3 Garages
- 5689 Sq.ft
- 2 Stories
- 4 Beds
- 3 Bath
- 2 Garages
- 3052 Sq.ft
- 2 Stories
- 3 Beds
- 2 - 1/2 Bath
- 1 Garages
- 1645 Sq.ft
- Split entry
- 3 Beds
- 2 Bath
- 2 Garages
- 1764 Sq.ft
- Split entry
- 4 Beds
- 3 Bath
- 2 Garages
- 1614 Sq.ft
- 2 Stories
- 3 Beds
- 2 - 1/2 Bath
- 2 Garages
- 1825 Sq.ft
- 2 Stories
- 4 Beds
- 3 Bath
- 2 Garages
- 3052 Sq.ft
- Multi-level
- 1 Beds
- 2 Bath
- 1 Garages
- 1434 Sq.ft
- 2 Stories
- 4 Beds
- 4 - 1/2 Bath
- 3 Garages
- 4506 Sq.ft
- Multi-level
- 3 Beds
- 2 - 1/2 Bath
- 2 Garages
- 2489 Sq.ft
- 2 Stories
- 4 Beds
- 2 - 1/2 Bath
- 2 Garages
- 2559 Sq.ft
- Split entry
- 3 Beds
- 2 Bath
- 2 Garages
- 1579 Sq.ft
- 1 Stories
- 3 Beds
- 2 Bath
- 2 Garages
- 1728 Sq.ft
- 2 Stories
- 3 Beds
- 2 - 1/2 Bath
- 2 Garages
- 1873 Sq.ft
- 2 Stories
- 3 Beds
- 2 - 1/2 Bath
- 2 Garages
- 1738 Sq.ft
- 2 Stories
- 2 Beds
- 2 Bath
- 2 Garages
- 1280 Sq.ft
- 2 Stories
- 3 Beds
- 3 Bath
- 2 Garages
- 1656 Sq.ft




















