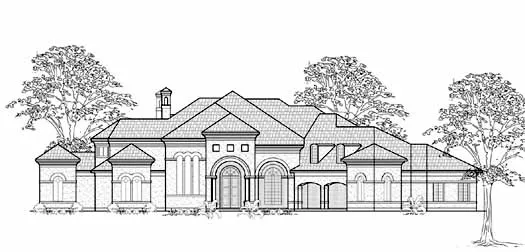House plans with Grand Entry
- 2 Stories
- 4 Beds
- 5 - 1/2 Bath
- 4 Garages
- 5386 Sq.ft
- 2 Stories
- 4 Beds
- 4 - 1/2 Bath
- 3 Garages
- 5394 Sq.ft
- 2 Stories
- 5 Beds
- 5 - 1/2 Bath
- 3 Garages
- 5415 Sq.ft
- 2 Stories
- 4 Beds
- 4 - 1/2 Bath
- 5 Garages
- 5564 Sq.ft
- 2 Stories
- 5 Beds
- 5 - 1/2 Bath
- 4 Garages
- 5589 Sq.ft
- 2 Stories
- 4 Beds
- 4 - 1/2 Bath
- 3 Garages
- 5855 Sq.ft
- 2 Stories
- 4 Beds
- 4 - 1/2 Bath
- 3 Garages
- 6023 Sq.ft
- 2 Stories
- 6 Beds
- 6 - 1/2 Bath
- 3 Garages
- 6292 Sq.ft
- 2 Stories
- 5 Beds
- 4 - 1/2 Bath
- 4 Garages
- 6398 Sq.ft
- 2 Stories
- 5 Beds
- 6 - 1/2 Bath
- 5 Garages
- 6798 Sq.ft
- 2 Stories
- 4 Beds
- 5 - 1/2 Bath
- 7 Garages
- 6804 Sq.ft
- 2 Stories
- 4 Beds
- 4 - 1/2 Bath
- 3 Garages
- 6813 Sq.ft
- 2 Stories
- 4 Beds
- 5 - 1/2 Bath
- 3 Garages
- 6820 Sq.ft
- 2 Stories
- 4 Beds
- 5 - 1/2 Bath
- 4 Garages
- 6907 Sq.ft
- 2 Stories
- 5 Beds
- 5 - 1/2 Bath
- 3 Garages
- 7071 Sq.ft
- 2 Stories
- 4 Beds
- 4 - 1/2 Bath
- 4 Garages
- 7129 Sq.ft
- 2 Stories
- 7 Beds
- 6 - 1/2 Bath
- 4 Garages
- 7330 Sq.ft
- 2 Stories
- 4 Beds
- 5 - 1/2 Bath
- 3 Garages
- 7557 Sq.ft




















