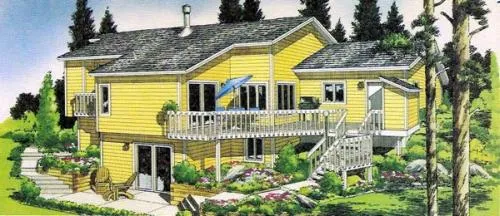House plans with Hobby / Rec-room
- 1 Stories
- 3 Beds
- 2 Bath
- 2 Garages
- 2561 Sq.ft
- 1 Stories
- 2 Beds
- 2 - 1/2 Bath
- 2 Garages
- 2874 Sq.ft
- Split entry
- 4 Beds
- 3 Bath
- 2 Garages
- 2680 Sq.ft
- 1 Stories
- 4 Beds
- 3 Bath
- 3 Garages
- 3409 Sq.ft
- 1 Stories
- 3 Beds
- 2 - 1/2 Bath
- 2 Garages
- 2940 Sq.ft
- 1 Stories
- 4 Beds
- 3 - 1/2 Bath
- 2 Garages
- 3438 Sq.ft
- Split entry
- 3 Beds
- 2 Bath
- 2 Garages
- 1607 Sq.ft
- Split entry
- 3 Beds
- 2 Bath
- 2 Garages
- 1600 Sq.ft
- 2 Stories
- 3 Beds
- 2 - 1/2 Bath
- 1793 Sq.ft
- 2 Stories
- 3 Beds
- 2 - 1/2 Bath
- 2267 Sq.ft
- 2 Stories
- 3 Beds
- 2 Bath
- 1330 Sq.ft
- 2 Stories
- 3 Beds
- 4 - 1/2 Bath
- 2 Garages
- 4091 Sq.ft
- Multi-level
- 3 Beds
- 2 Bath
- 2 Garages
- 2843 Sq.ft
- 2 Stories
- 6 Beds
- 4 - 1/2 Bath
- 2 Garages
- 3593 Sq.ft
- 2 Stories
- 4 Beds
- 3 - 1/2 Bath
- 2 Garages
- 3910 Sq.ft
- 1 Stories
- 4 Beds
- 4 - 1/2 Bath
- 3 Garages
- 4816 Sq.ft
- 1 Stories
- 4 Beds
- 3 - 1/2 Bath
- 2 Garages
- 2638 Sq.ft
- 2 Stories
- 4 Beds
- 2 - 1/2 Bath
- 2 Garages
- 2447 Sq.ft




















