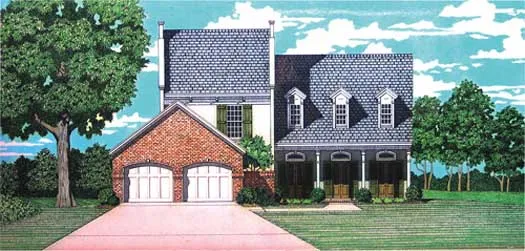House plans with Hobby / Rec-room
- 2 Stories
- 3 Beds
- 4 Bath
- 3 Garages
- 6636 Sq.ft
- 1 Stories
- 3 Beds
- 3 Bath
- 2 Garages
- 2587 Sq.ft
- 2 Stories
- 5 Beds
- 5 - 1/2 Bath
- 4 Garages
- 7590 Sq.ft
- 1 Stories
- 3 Beds
- 3 - 1/2 Bath
- 3 Garages
- 3971 Sq.ft
- 2 Stories
- 3 Beds
- 2 Bath
- 3 Garages
- 2566 Sq.ft
- 1 Stories
- 3 Beds
- 3 Bath
- 3 Garages
- 3024 Sq.ft
- 2 Stories
- 3 Beds
- 2 - 1/2 Bath
- 2 Garages
- 2762 Sq.ft
- 1 Stories
- 4 Beds
- 2 - 1/2 Bath
- 2 Garages
- 2140 Sq.ft
- 2 Stories
- 3 Beds
- 2 - 1/2 Bath
- 2 Garages
- 4357 Sq.ft
- 2 Stories
- 6 Beds
- 4 - 1/2 Bath
- 2 Garages
- 3715 Sq.ft
- 2 Stories
- 3 Beds
- 2 - 1/2 Bath
- 2 Garages
- 2549 Sq.ft
- 2 Stories
- 5 Beds
- 3 - 1/2 Bath
- 4339 Sq.ft
- 2 Stories
- 5 Beds
- 4 - 1/2 Bath
- 4 Garages
- 5079 Sq.ft
- 3 Stories
- 4 Beds
- 4 - 1/2 Bath
- 3 Garages
- 5680 Sq.ft
- 2 Stories
- 5 Beds
- 6 - 1/2 Bath
- 3 Garages
- 6001 Sq.ft
- 1 Stories
- 3 Beds
- 3 Bath
- 3 Garages
- 3251 Sq.ft
- 2 Stories
- 4 Beds
- 4 - 1/2 Bath
- 3 Garages
- 4795 Sq.ft
- 2 Stories
- 5 Beds
- 5 - 1/2 Bath
- 4 Garages
- 7411 Sq.ft




















