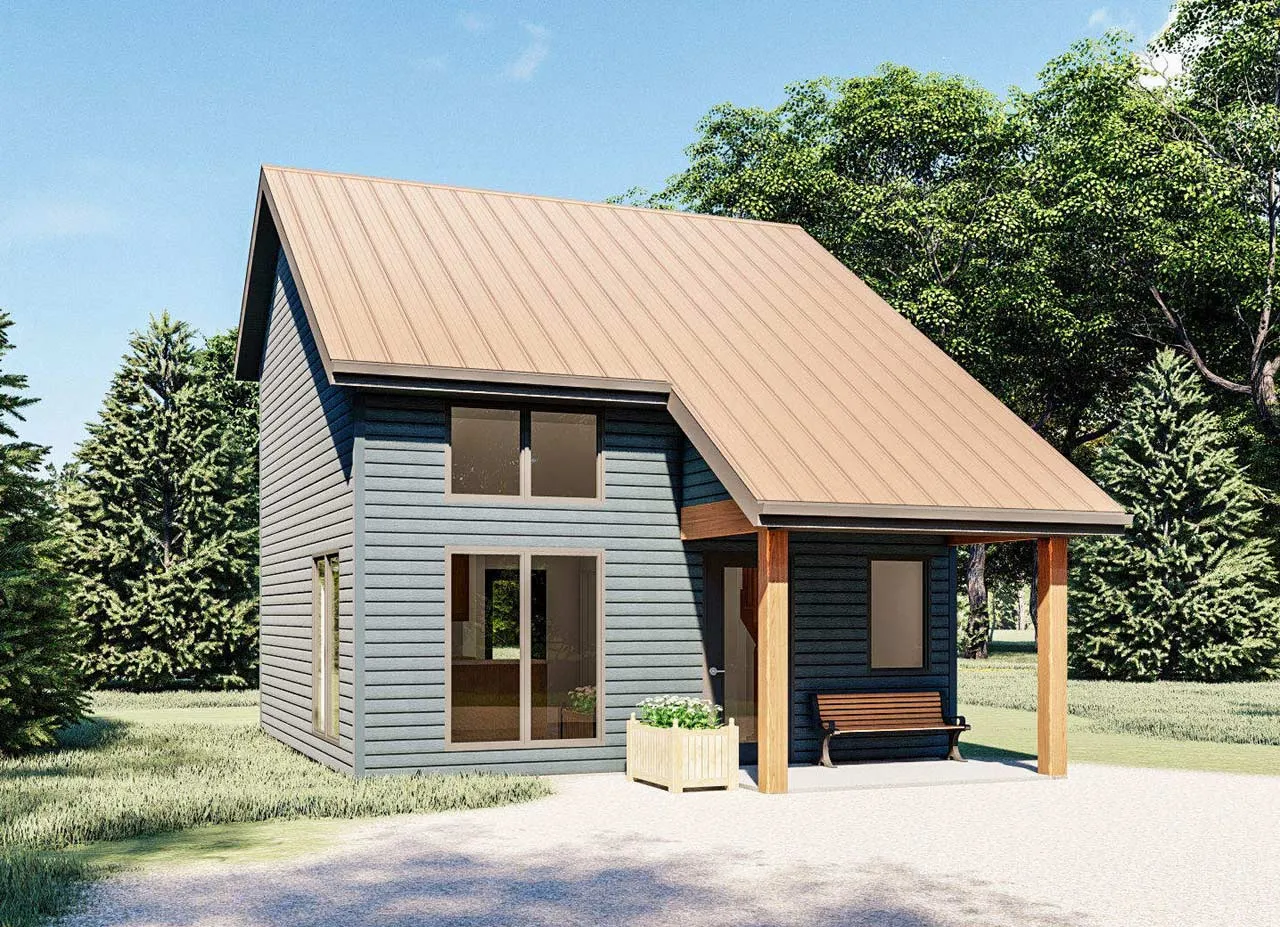House plans with Income Potential
- 1 Stories
- 3 Beds
- 3 Bath
- 2 Garages
- 5585 Sq.ft
- 1 Stories
- 4 Beds
- 3 Bath
- 2 Garages
- 2506 Sq.ft
- 2 Stories
- 3 Beds
- 2 - 1/2 Bath
- 1334 Sq.ft
- 2 Stories
- 4 Beds
- 4 Bath
- 3 Garages
- 5180 Sq.ft
- 2 Stories
- 3 Beds
- 3 Bath
- 2 Garages
- 2544 Sq.ft
- 2 Stories
- 4 Beds
- 3 - 1/2 Bath
- 2 Garages
- 2204 Sq.ft
- 1 Stories
- 4 Beds
- 3 Bath
- 2 Garages
- 3161 Sq.ft
- 2 Stories
- 2 Beds
- 2 Bath
- 2 Garages
- 1318 Sq.ft
- 2 Stories
- 1 Beds
- 1 Bath
- 592 Sq.ft
- 2 Stories
- 1 Beds
- 1 Bath
- 364 Sq.ft
- 2 Stories
- 4 Beds
- 5 - 1/2 Bath
- 2 Garages
- 4997 Sq.ft
- 1 Stories
- 2 Beds
- 2 - 1/2 Bath
- 1 Garages
- 1928 Sq.ft
- 1 Stories
- 1 Bath
- 704 Sq.ft
- 2 Stories
- 5 Beds
- 4 Bath
- 3 Garages
- 3889 Sq.ft
- 1 Stories
- 1 Beds
- 1 Bath
- 732 Sq.ft
- 2 Stories
- 4 Beds
- 4 - 1/2 Bath
- 4 Garages
- 4010 Sq.ft
- 2 Stories
- 5 Beds
- 3 Bath
- 3 Garages
- 2568 Sq.ft
- 2 Stories
- 4 Beds
- 3 Bath
- 1 Garages
- 2906 Sq.ft




















