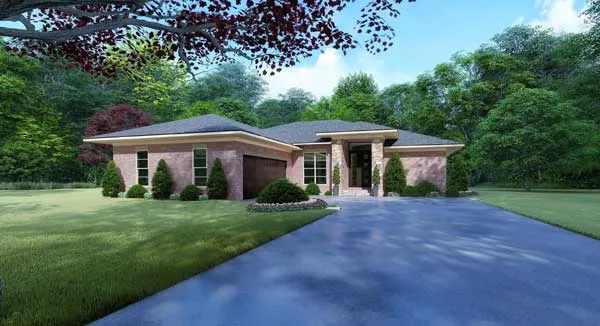House plans with Nook / Breakfast
- 2 Stories
- 4 Beds
- 3 - 1/2 Bath
- 3 Garages
- 2495 Sq.ft
- 1 Stories
- 3 Beds
- 2 - 1/2 Bath
- 2 Garages
- 2106 Sq.ft
- 2 Stories
- 4 Beds
- 6 Bath
- 7 Garages
- 4592 Sq.ft
- 2 Stories
- 4 Beds
- 3 - 1/2 Bath
- 3 Garages
- 4702 Sq.ft
- 1 Stories
- 3 Beds
- 2 Bath
- 2 Garages
- 1848 Sq.ft
- 1 Stories
- 3 Beds
- 2 Bath
- 8 Garages
- 2213 Sq.ft
- 2 Stories
- 4 Beds
- 2 - 1/2 Bath
- 3 Garages
- 2770 Sq.ft
- 2 Stories
- 3 Beds
- 3 - 1/2 Bath
- 2 Garages
- 3888 Sq.ft
- 2 Stories
- 4 Beds
- 2 - 1/2 Bath
- 2 Garages
- 2499 Sq.ft
- 1 Stories
- 4 Beds
- 2 Bath
- 2 Garages
- 1649 Sq.ft
- 1 Stories
- 4 Beds
- 3 - 1/2 Bath
- 3 Garages
- 2763 Sq.ft
- 1 Stories
- 3 Beds
- 2 - 1/2 Bath
- 3 Garages
- 2389 Sq.ft
- 1 Stories
- 3 Beds
- 2 - 1/2 Bath
- 2 Garages
- 1800 Sq.ft
- 1 Stories
- 3 Beds
- 2 - 1/2 Bath
- 2 Garages
- 2643 Sq.ft
- 1 Stories
- 3 Beds
- 2 Bath
- 2 Garages
- 1911 Sq.ft
- 2 Stories
- 6 Beds
- 6 - 1/2 Bath
- 4 Garages
- 9360 Sq.ft
- 2 Stories
- 5 Beds
- 5 - 1/2 Bath
- 3 Garages
- 4501 Sq.ft
- 1 Stories
- 4 Beds
- 4 Bath
- 3 Garages
- 3766 Sq.ft




















