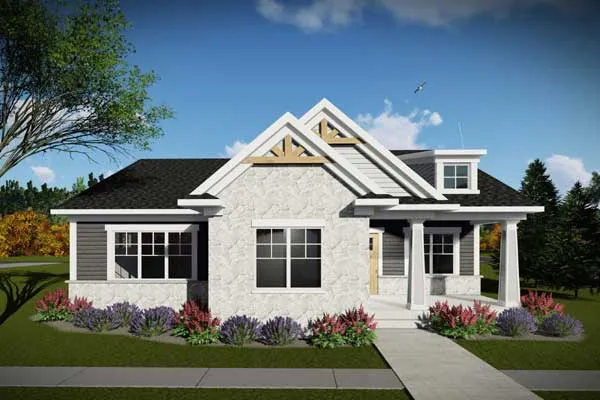House plans with Eating Bar
Plan # 15-622
Specification
- 2 Stories
- 3 Beds
- 2 Bath
- 2 Garages
- 1188 Sq.ft
Plan # 87-257
Specification
- 2 Stories
- 2 Beds
- 2 Bath
- 2 Garages
- 1359 Sq.ft
Plan # 103-201
Specification
- 1 Stories
- 2 Beds
- 2 Bath
- 1375 Sq.ft
Plan # 85-120
Specification
- 2 Stories
- 3 Beds
- 2 - 1/2 Bath
- 2 Garages
- 1467 Sq.ft
Plan # 15-634
Specification
- 2 Stories
- 3 Beds
- 2 Bath
- 1 Garages
- 1480 Sq.ft
Plan # 50-440
Specification
- 1 Stories
- 3 Beds
- 2 Bath
- 2 Garages
- 1493 Sq.ft
Plan # 5-1396
Specification
- 2 Stories
- 3 Beds
- 2 - 1/2 Bath
- 1512 Sq.ft
Plan # 10-1622
Specification
- 1 Stories
- 3 Beds
- 2 - 1/2 Bath
- 2 Garages
- 1568 Sq.ft
Plan # 74-137
Specification
- 1 Stories
- 3 Beds
- 2 - 1/2 Bath
- 2 Garages
- 1580 Sq.ft
Plan # 10-1871
Specification
- 1 Stories
- 2 Beds
- 2 Bath
- 2 Garages
- 1595 Sq.ft
Plan # 12-1351
Specification
- 2 Stories
- 3 Beds
- 2 - 1/2 Bath
- 2 Garages
- 1621 Sq.ft
Plan # 14-137
Specification
- 1 Stories
- 3 Beds
- 2 Bath
- 2 Garages
- 1654 Sq.ft
Plan # 99-108
Specification
- 1 Stories
- 3 Beds
- 2 - 1/2 Bath
- 3 Garages
- 1667 Sq.ft
Plan # 7-1307
Specification
- 1 Stories
- 2 Beds
- 2 Bath
- 2 Garages
- 1730 Sq.ft
Plan # 71-501
Specification
- 1 Stories
- 3 Beds
- 2 Bath
- 2 Garages
- 1748 Sq.ft
Plan # 51-170
Specification
- 1 Stories
- 3 Beds
- 2 - 1/2 Bath
- 2 Garages
- 1762 Sq.ft
Plan # 52-269
Specification
- 1 Stories
- 3 Beds
- 2 Bath
- 3 Garages
- 1774 Sq.ft
Plan # 52-466
Specification
- 2 Stories
- 3 Beds
- 2 - 1/2 Bath
- 2 Garages
- 1777 Sq.ft



















