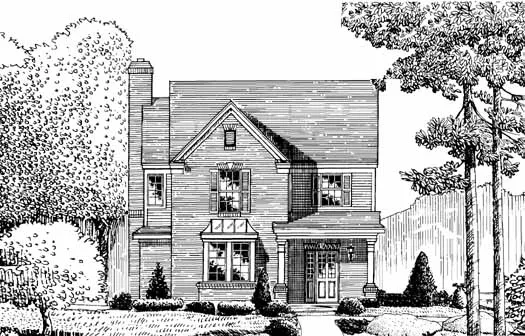House plans with Eating Bar
Plan # 58-408
Specification
- 2 Stories
- 3 Beds
- 2 - 1/2 Bath
- 1758 Sq.ft
Plan # 8-1169
Specification
- 1 Stories
- 3 Beds
- 2 Bath
- 2 Garages
- 1759 Sq.ft
Plan # 18-248
Specification
- 1 Stories
- 4 Beds
- 2 Bath
- 2 Garages
- 1765 Sq.ft
Plan # 19-767
Specification
- 1 Stories
- 3 Beds
- 2 Bath
- 3 Garages
- 1773 Sq.ft
Plan # 46-387
Specification
- 1 Stories
- 3 Beds
- 2 Bath
- 2 Garages
- 1778 Sq.ft
Plan # 88-173
Specification
- 2 Stories
- 4 Beds
- 2 - 1/2 Bath
- 2 Garages
- 1785 Sq.ft
Plan # 15-715
Specification
- 1 Stories
- 1 Beds
- 1 - 1/2 Bath
- 3 Garages
- 1786 Sq.ft
Plan # 75-318
Specification
- 1 Stories
- 3 Beds
- 2 Bath
- 2 Garages
- 1793 Sq.ft
Plan # 71-410
Specification
- 1 Stories
- 3 Beds
- 2 Bath
- 2 Garages
- 1796 Sq.ft
Plan # 75-320
Specification
- 1 Stories
- 3 Beds
- 2 Bath
- 2 Garages
- 1797 Sq.ft
Plan # 58-150
Specification
- 1 Stories
- 3 Beds
- 2 Bath
- 2 Garages
- 1800 Sq.ft
Plan # 75-324
Specification
- 2 Stories
- 3 Beds
- 2 - 1/2 Bath
- 2 Garages
- 1803 Sq.ft
Plan # 19-1076
Specification
- 1 Stories
- 3 Beds
- 2 Bath
- 2 Garages
- 1804 Sq.ft
Plan # 19-1077
Specification
- 1 Stories
- 3 Beds
- 2 Bath
- 2 Garages
- 1804 Sq.ft
Plan # 19-1078
Specification
- 1 Stories
- 3 Beds
- 2 Bath
- 2 Garages
- 1804 Sq.ft
Plan # 19-1079
Specification
- 1 Stories
- 3 Beds
- 2 Bath
- 2 Garages
- 1804 Sq.ft
Plan # 71-208
Specification
- 1 Stories
- 4 Beds
- 2 Bath
- 2 Garages
- 1805 Sq.ft
Plan # 8-169
Specification
- 1 Stories
- 4 Beds
- 2 Bath
- 2 Garages
- 1806 Sq.ft



















