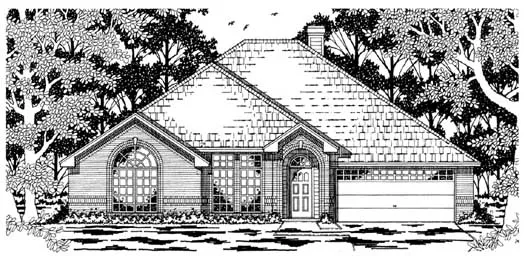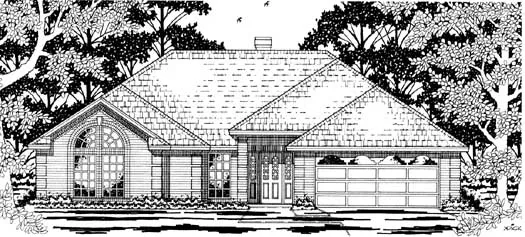House plans with Eating Bar
Plan # 58-405
Specification
- 2 Stories
- 3 Beds
- 2 - 1/2 Bath
- 2 Garages
- 1854 Sq.ft
Plan # 8-1174
Specification
- 1 Stories
- 3 Beds
- 2 Bath
- 2 Garages
- 1854 Sq.ft
Plan # 21-502
Specification
- 2 Stories
- 4 Beds
- 2 - 1/2 Bath
- 2 Garages
- 1857 Sq.ft
Plan # 22-149
Specification
- 2 Stories
- 3 Beds
- 2 - 1/2 Bath
- 2 Garages
- 1858 Sq.ft
Plan # 8-180
Specification
- 1 Stories
- 3 Beds
- 2 Bath
- 2 Garages
- 1862 Sq.ft
Plan # 75-354
Specification
- 1 Stories
- 4 Beds
- 2 Bath
- 2 Garages
- 1862 Sq.ft
Plan # 8-181
Specification
- 1 Stories
- 4 Beds
- 2 Bath
- 2 Garages
- 1863 Sq.ft
Plan # 15-419
Specification
- 2 Stories
- 3 Beds
- 2 - 1/2 Bath
- 2 Garages
- 1865 Sq.ft
Plan # 8-1058
Specification
- 1 Stories
- 3 Beds
- 2 Bath
- 2 Garages
- 1866 Sq.ft
Plan # 75-359
Specification
- 1 Stories
- 3 Beds
- 2 Bath
- 2 Garages
- 1868 Sq.ft
Plan # 8-774
Specification
- 1 Stories
- 4 Beds
- 2 Bath
- 2 Garages
- 1869 Sq.ft
Plan # 44-511
Specification
- 2 Stories
- 4 Beds
- 2 - 1/2 Bath
- 2 Garages
- 1873 Sq.ft
Plan # 71-396
Specification
- 1 Stories
- 3 Beds
- 2 Bath
- 2 Garages
- 1874 Sq.ft
Plan # 8-183
Specification
- 1 Stories
- 3 Beds
- 2 Bath
- 2 Garages
- 1877 Sq.ft
Plan # 75-363
Specification
- 1 Stories
- 4 Beds
- 2 Bath
- 2 Garages
- 1877 Sq.ft
Plan # 21-361
Specification
- 2 Stories
- 4 Beds
- 2 - 1/2 Bath
- 2 Garages
- 1885 Sq.ft
Plan # 75-366
Specification
- 1 Stories
- 3 Beds
- 2 Bath
- 2 Garages
- 1886 Sq.ft
Plan # 8-184
Specification
- 1 Stories
- 2 Beds
- 2 Bath
- 2 Garages
- 1889 Sq.ft



















