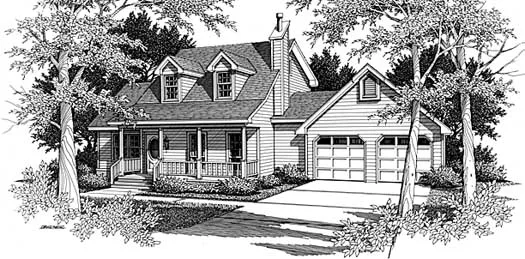House plans with Eating Bar
Plan # 14-155
Specification
- 2 Stories
- 3 Beds
- 2 - 1/2 Bath
- 2 Garages
- 1925 Sq.ft
Plan # 75-386
Specification
- 1 Stories
- 3 Beds
- 2 Bath
- 2 Garages
- 1927 Sq.ft
Plan # 75-389
Specification
- 1 Stories
- 4 Beds
- 2 Bath
- 2 Garages
- 1932 Sq.ft
Plan # 8-891
Specification
- 1 Stories
- 3 Beds
- 2 - 1/2 Bath
- 2 Garages
- 1936 Sq.ft
Plan # 58-160
Specification
- 1 Stories
- 3 Beds
- 2 Bath
- 2 Garages
- 1940 Sq.ft
Plan # 8-690
Specification
- 1 Stories
- 3 Beds
- 2 - 1/2 Bath
- 3 Garages
- 1944 Sq.ft
Plan # 71-408
Specification
- 1 Stories
- 3 Beds
- 2 Bath
- 2 Garages
- 1953 Sq.ft
Plan # 103-251
Specification
- 1 Stories
- 3 Beds
- 2 Bath
- 2 Garages
- 1954 Sq.ft
Plan # 8-202
Specification
- 1 Stories
- 3 Beds
- 2 Bath
- 2 Garages
- 1965 Sq.ft
Plan # 17-298
Specification
- 1 Stories
- 4 Beds
- 2 Bath
- 2 Garages
- 1966 Sq.ft
Plan # 17-291
Specification
- 2 Stories
- 3 Beds
- 2 - 1/2 Bath
- 2 Garages
- 1967 Sq.ft
Plan # 8-206
Specification
- 1 Stories
- 2 Beds
- 2 Bath
- 2 Garages
- 1970 Sq.ft
Plan # 14-159
Specification
- 2 Stories
- 3 Beds
- 2 Bath
- 2 Garages
- 1971 Sq.ft
Plan # 19-1052
Specification
- 3 Stories
- 3 Beds
- 2 - 1/2 Bath
- 2 Garages
- 1975 Sq.ft
Plan # 15-451
Specification
- 2 Stories
- 4 Beds
- 2 - 1/2 Bath
- 2 Garages
- 1982 Sq.ft
Plan # 15-592
Specification
- 1 Stories
- 4 Beds
- 3 Bath
- 2 Garages
- 1985 Sq.ft
Plan # 33-624
Specification
- 2 Stories
- 3 Beds
- 2 - 1/2 Bath
- 2 Garages
- 1986 Sq.ft
Plan # 8-208
Specification
- 1 Stories
- 4 Beds
- 2 - 1/2 Bath
- 3 Garages
- 1990 Sq.ft



















